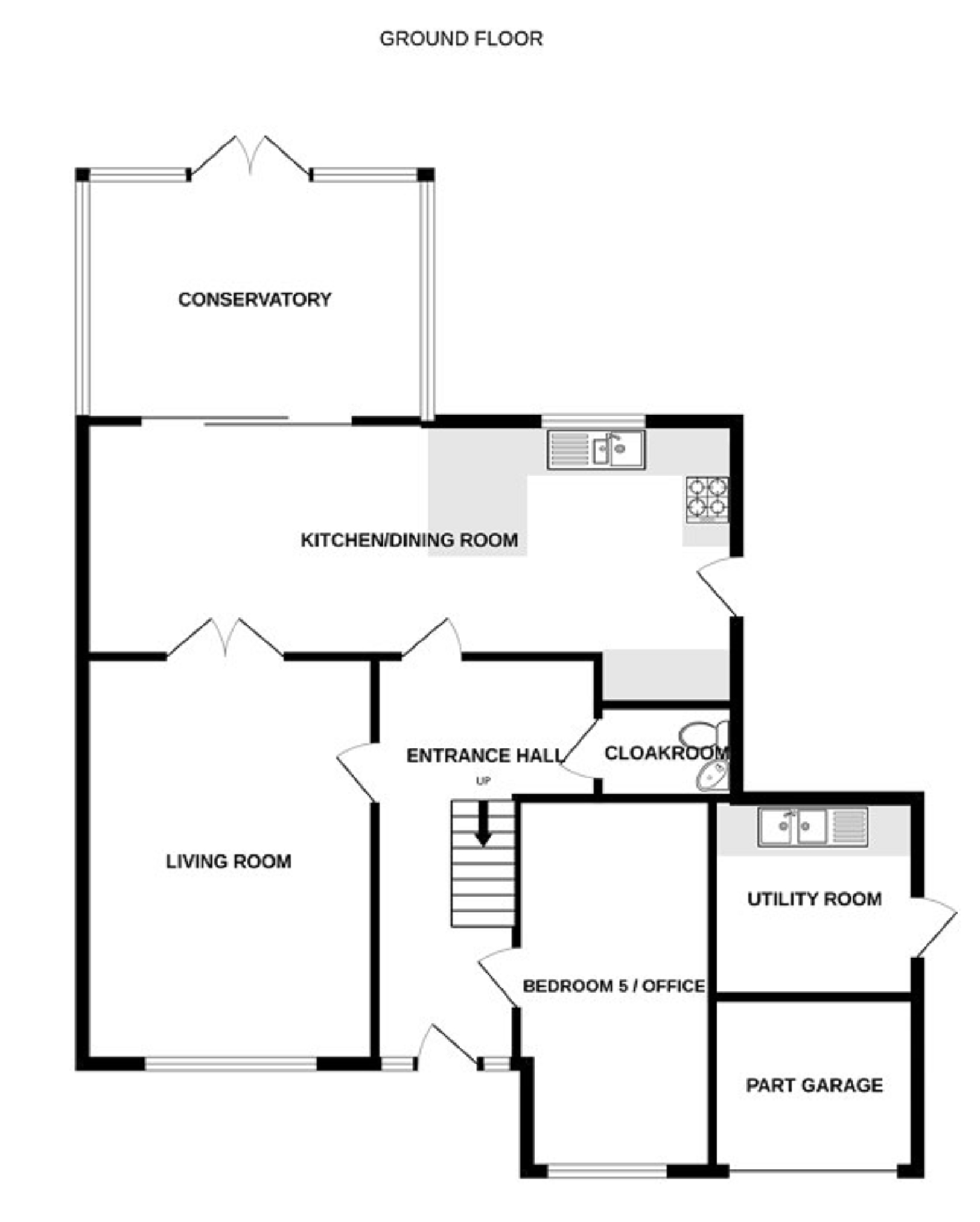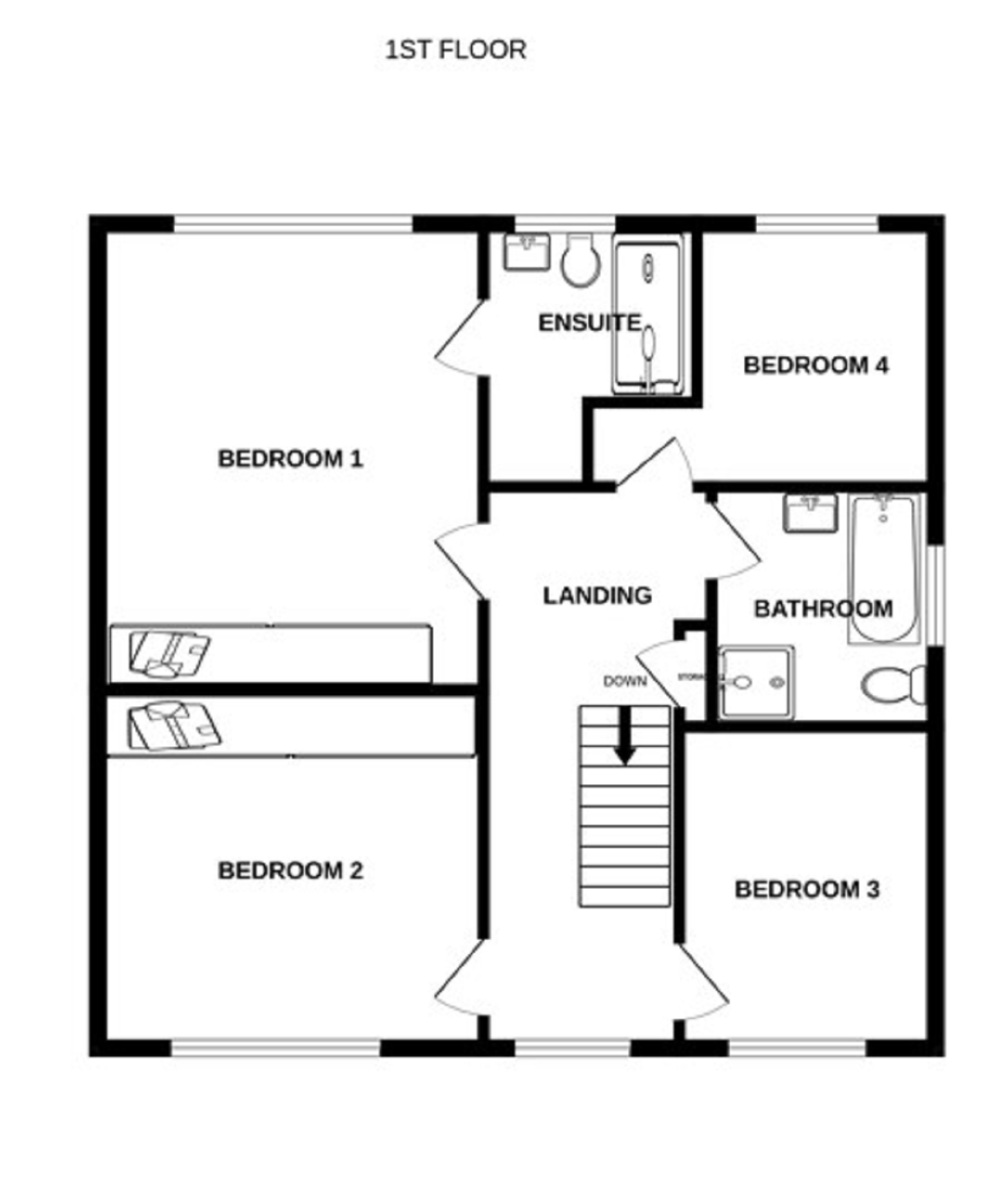Detached house for sale in Windmill Hill Drive, Bletchley, Milton Keynes, Buckinghamshire. MK3
* Calls to this number will be recorded for quality, compliance and training purposes.
Property features
- Four - five bedrooms
- Detached family home
- Refitted kitchen
- Refitted bathroom
- Refitted ensuite
- Utility room
- Bedroom five - office
- Enclosed rear garden
- No upper chain
- Backing on to golf course
Property description
Entrance Porch
Entrance via UPVC double glazed door with side windows.
Entrance Hall
Doors to lounge, kitchen, bedroom five/office and downstairs cloakroom. Radiator. Ceramic tiled floor. Turned balustrade stairs rising to first floor landing.
Cloakroom
A two-piece tiled suite comprising of wash hand basin, wc, radiator, window to side aspect and tiled flooring.
Living Room: 17' 1" x 12' 3”
Bow bay double glazed window to front aspect, part glazed French doors to dining room area. Gas fireplace with surround, radiator and TV point.
Kitchen Dining Area: 27'5” x 9'10” max
Double glazed slide patio doors to the conservatory. Radiator. Ceramic tiled flooring.
Kitchen Area:
A refitted kitchen comprising of wall and base units with work surfaces over, 1 ½ bowl stainless steel sink and drainer unit, work surfaces over and tiling to splash back areas, built in electric oven and gas hob with cooker hood over, built in fridge freezer and dishwasher, space saving unit, radiator. Ceramic tiled flooring, UPVC double glazed door to side aspect and French doors to living room, door to entrance hall, breakfast bar area with seating area.
Conservatory: 14'x6” x 10'x4” max
Double glazed windows, French doors to the rear garden, clear pitch roof, 3 walls lights, wooden flooring and power points.
Bedroom Five / Office: 16'3” x 8'3” max
Double glazed window to the front aspect. Radiator (this was previous part of the garage).
Landing
Doors to all bedrooms and family bathroom. Storage cupboard. Radiator. Loft access with ladder, please note that the gas boiler is located in the loft. Double glazed window to front aspect.
Bedroom One: 15'3” max x 12'6”
Double glazed window to rear aspect, with views towards the golf course.
Fitted wardrobes providing storage and hanging space, radiator, door to en suite.
En Suite: 8'6” max x 6'11” max
A three piece suite comprising of vanity wash hand basin with cupboards under, wc, tiled shower enclosure, radiator, ceramic tiled flooring, recess area.
Bedroom Two 12' 6" x 9'11” (to wardrobes)
Double glazed window to front aspect, radiator, a range of fitted wardrobes with drawers and hanging space.
Bedroom Three 10' 5" x 8' 6"
Double glazed window to front aspect, radiator.
Bedroom Four 11' 5" including recess x 8' 5"
Double glazed window to rear aspect, views towards the golf course. Radiator
Bathroom
A refitted four-piece suite comprising of vanity wash hand basin, wc, panelled bath with mixer taps, shower cubicle with rain forest shower attachment. Radiator. Ceramic tiled flooring. Double glazed window to side aspect.
Front Garden
Path to front door, storm porch area, laid to lawn to side with shrub boarders. Side gated access with storage. Block paved off road parking up to three cars.
Rear Garden
A feature of this property, mainly laid to lawn. Mature and well stocked flower bed boarders. Lower patio are with an additional patio to the end of the garden. Outside cold-water tap, 3 double power sockets, Side gated access to one side with further storage access to the other side, enclosed by timber fencing and timber shed. This should be viewed to be fully appreciated.
Utility Room: 8'7” x 8'3”
Double glazed window to the rear aspect, floor mounted units with double sink and drainer unit, plumbing for a washing machine, space for a tumble dryer, storage cupboard laminated flooring.
Part Garage Area: 10'1” x 8'8” maximum
Electric roller blind with power and light About the Area:
About the Area:
The property is located close to the renowned Windmill Hill Golf Course, situated on the outskirts of Bletchley.
Bletchley was one of the original market towns, along with Stony Stratford and Newport Pagnell that used to serve the local community, prior to the inception and development of Milton Keynes. Over the past 30 years or so, Bletchley has seen considerable expansion, combining modern estate properties with mature and period dwellings. The Town Centre of Bletchley offers an array of shops and stores, weekly market, supermarkets and a leisure centre. There is a mainline rail service with a fast and frequent service to London Euston and the North of England and a local service to Bedford. Road communications are excellent, with access to the M1 motorway and the A5 trunk road available some 8 miles distant.
At nearby Central Milton Keynes 'The Centre mk' is one of the largest under cover shopping centres in the UK. 'The Centre mk' provides shopping and leisure facilities to cater for all needs, including boutique and High Street brand shops, restaurants, cafés, clubs, bars, a well-attended theatre, an indoor ski dome and a multiplex cinema complex, to name but a few attractions.
Agents Notes:
Please note that any fitted appliances or fixture and fittings have not been check by Bourdeauxs Limited or their employees, buyers should make their own checks on these.
EPC: 'C'
Council Tax Band: 'E'
Property info
For more information about this property, please contact
Bourdeauxs, MK43 on +44 1908 942718 * (local rate)
Disclaimer
Property descriptions and related information displayed on this page, with the exclusion of Running Costs data, are marketing materials provided by Bourdeauxs, and do not constitute property particulars. Please contact Bourdeauxs for full details and further information. The Running Costs data displayed on this page are provided by PrimeLocation to give an indication of potential running costs based on various data sources. PrimeLocation does not warrant or accept any responsibility for the accuracy or completeness of the property descriptions, related information or Running Costs data provided here.


































.png)

