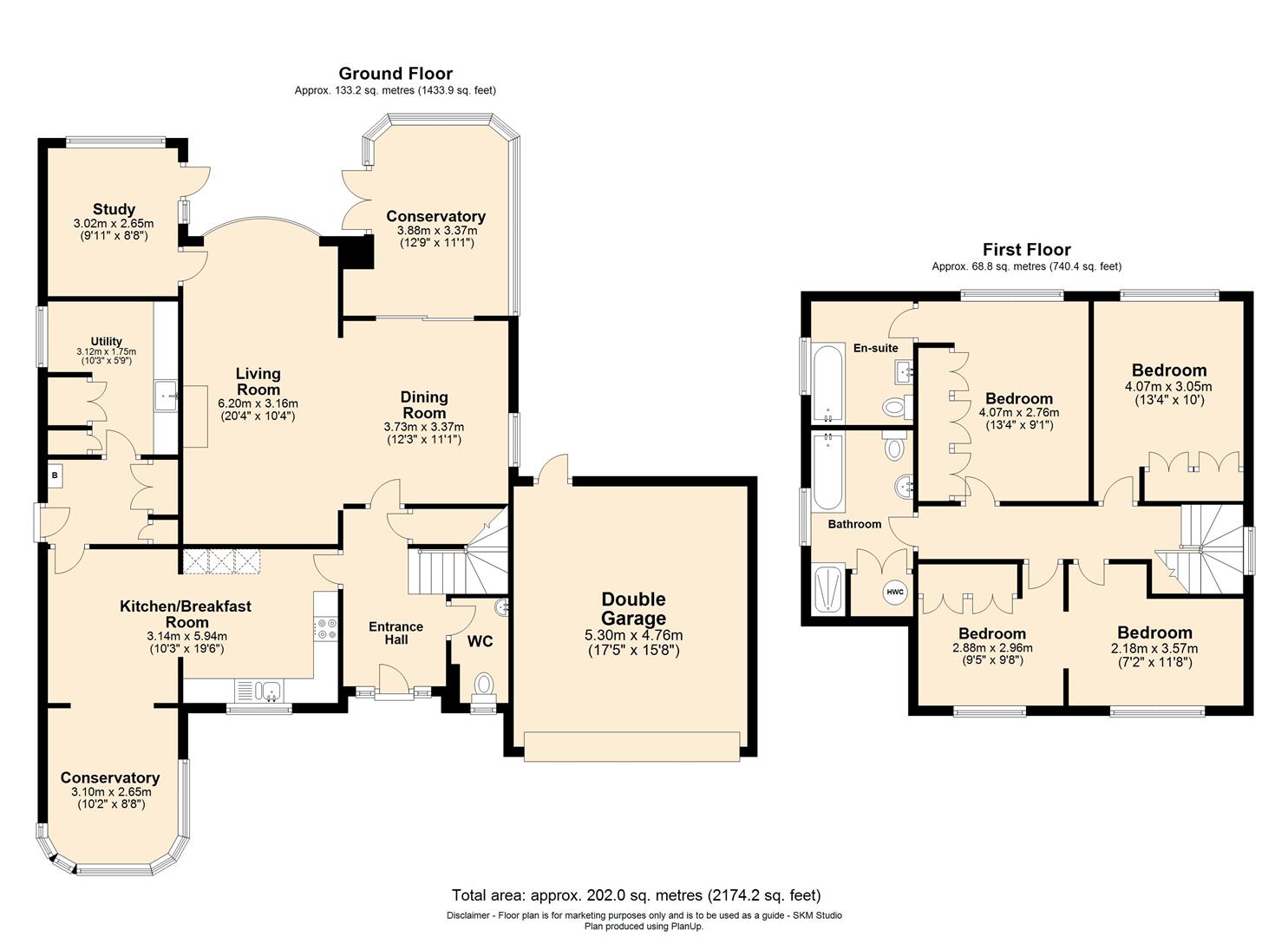Detached house for sale in Holywell Road, Studham, Bedfordshire LU6
* Calls to this number will be recorded for quality, compliance and training purposes.
Property description
** no upper sales chain **
An impressive, extended family home with accommodation spanning in excess of 2000 sqft situated in the exclusive village of Studham.
The layout currently comprises an entrance hallway, downstairs w/c, kitchen/breakfast room with a delightful open plan conservatory area, utility room, 20ft living room, dining area, rear conservatory, study, principal bedroom with en suite, three further bedrooms and a family bathroom.
Externally the property further boasts a significant frontage providing a sweeping driveway leading to the double garage, further area of front garden and a mature, private rear garden.
Studham is an aspirational location, voted one of Britain’s poshest villages by The Telegraph. Encompassing an environment of largely green, leafy landscapes, it’s within the 324-acre Chiltern Hills aonb. It has its own expanse of meadows and woods at its Common – a Country Wildlife Site granted a prestigious Green Flag Award. The Common also hosts the May Fair.
Front Door
Entrance Hallway
Wood flooring. Radiator. Stairs to the first floor accommodation. Under stairs storage cupboard. Access to the w/c, dining area & kitchen.
Downstairs W/C
Double glazed window. Fitted with a low level w/c and a cabinet enclosed wash hand basin. Radiator. Vinyl style flooring. Tiled walls.
Kitchen/Breakfast Room
Double glazed window. Fitted with a range of eye and base level units with roll work surfaces over. Integrated oven with gas hob and extractor over. Integrated fridge, freezer, dishwasher & microwave. Radiator. Tiled flooring. Recessed down lighting. Partially tiled walls. One and a half bowl sink and drainer unit with mixer tap. Open plan to the front conservatory. Door to the inner hallway.
Front Conservatory
Radiator. Tiled flooring.
Inner Hallway
Double glazed door to the side aspect. Radiator. Cloaks style storage. Tiled flooring. Wall mounted boiler. Access to the utility room.
Utility Room
Double glazed window. Fitted with some base level units with work surface over. Inset sink unit with mixer tap. Space for a free standing washing machine and tumble dryer. Tiling to splash back areas. Airing style cupboard with radiator.
Dining Area
Double glazed sliding doors leading to the conservatory. Double glazed window. Radiator. Open plan to the living area.
Living Area
Double glazed 'bow' style window. Two radiators. Feature fire. Access to the study.
Study
Double glazed door leading to the garden. Double glazed window. Radiator. Built in bookshelves. Access to a loft area.
Rear Conservatory
Double glazed doors leading to the garden. Electric heater.
First Floor Landing
Double glazed window. Recessed down lighting. Access to the loft. Access to the four bedrooms and family bathroom.
Principal Bedroom
Double glazed window. Radiator. Built in wardrobes. Access to the en suite.
En Suite
Double glazed window. Fitted with a three piece suite to include a panel enclosed bath with glass screen and 'Aqualisa' shower over, low level w/c and a pedestal wash hand basin. Radiator. Tiled walls. Tile effect flooring.
Bedroom
Double glazed window. Radiator. Built in wardrobes.
Bedroom
Double glazed window. Radiator. Archway leading in to bedroom four.
Bedroom
Double glazed window. Radiator.
Family Bathroom
Double glazed window. Fitted with a four piece suite to include a panel enclosed bath with shower attachment, low level w/c, pedestal wash hand basin and a shower enclosure with 'Aqualisa' shower. Airing cupboard. Heated towel rail. Recessed down lighting. Tiled walls. Shaver point. Vinyl style flooring.
To The Front
An area of frontage partly enclosed by hedging laid with areas of lawn and a cobble stone style block paved driveway providing parking and leading to the front door/garage. Gated side access.
Double Garage
Accessed via an electric door to the front and a courtesy door from the garden. Lighting.
To The Rear
A private garden arranged with areas of patio, lawn, decking and mature planting enclosed by a mixture of brick wall, timber panel fencing and hedging. Gated side access. Summer house. Courtesy door to the garage.
Property info
For more information about this property, please contact
Sears & Co Estate & Letting Agents, HP1 on +44 1442 493343 * (local rate)
Disclaimer
Property descriptions and related information displayed on this page, with the exclusion of Running Costs data, are marketing materials provided by Sears & Co Estate & Letting Agents, and do not constitute property particulars. Please contact Sears & Co Estate & Letting Agents for full details and further information. The Running Costs data displayed on this page are provided by PrimeLocation to give an indication of potential running costs based on various data sources. PrimeLocation does not warrant or accept any responsibility for the accuracy or completeness of the property descriptions, related information or Running Costs data provided here.









































.png)

