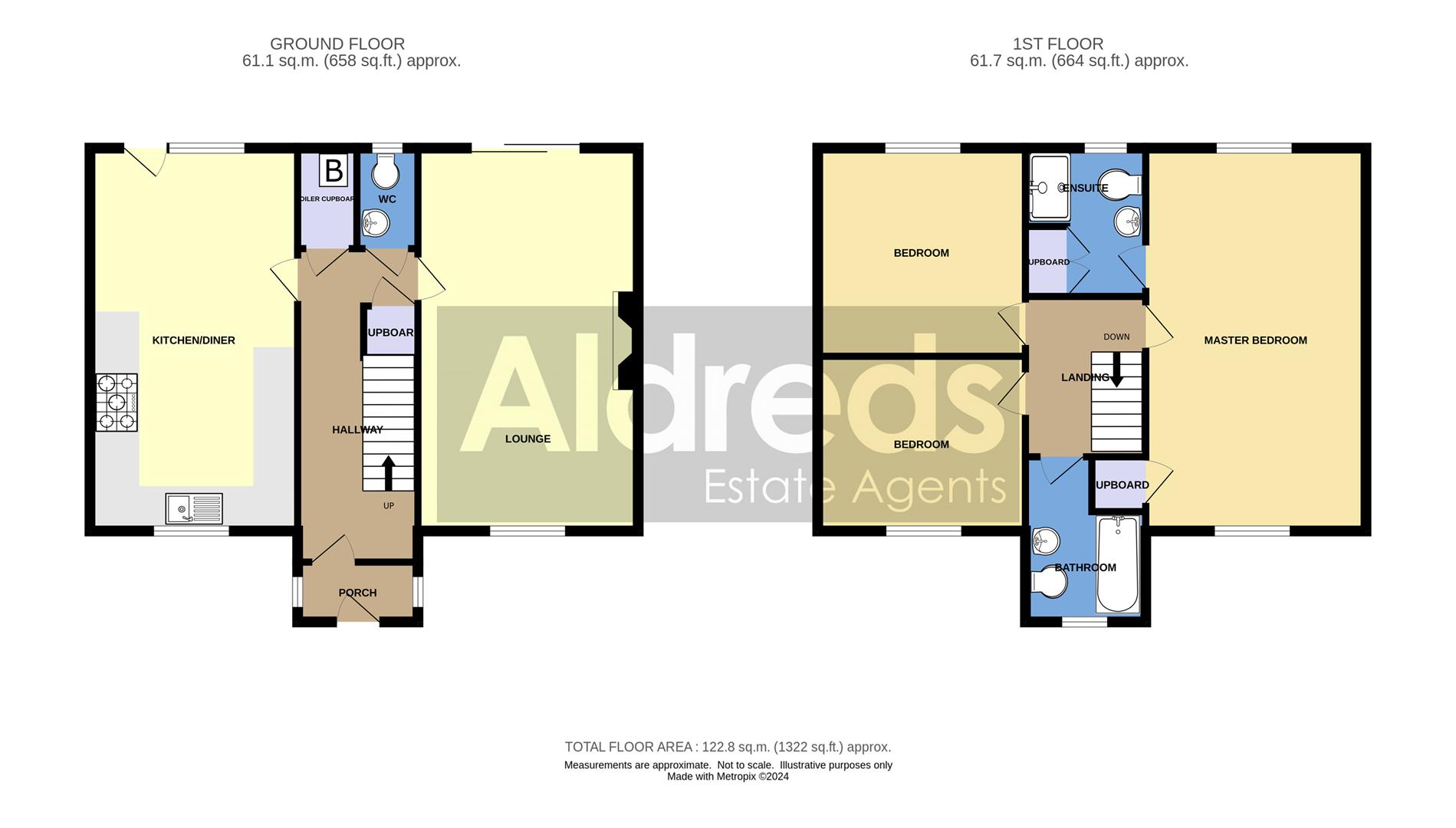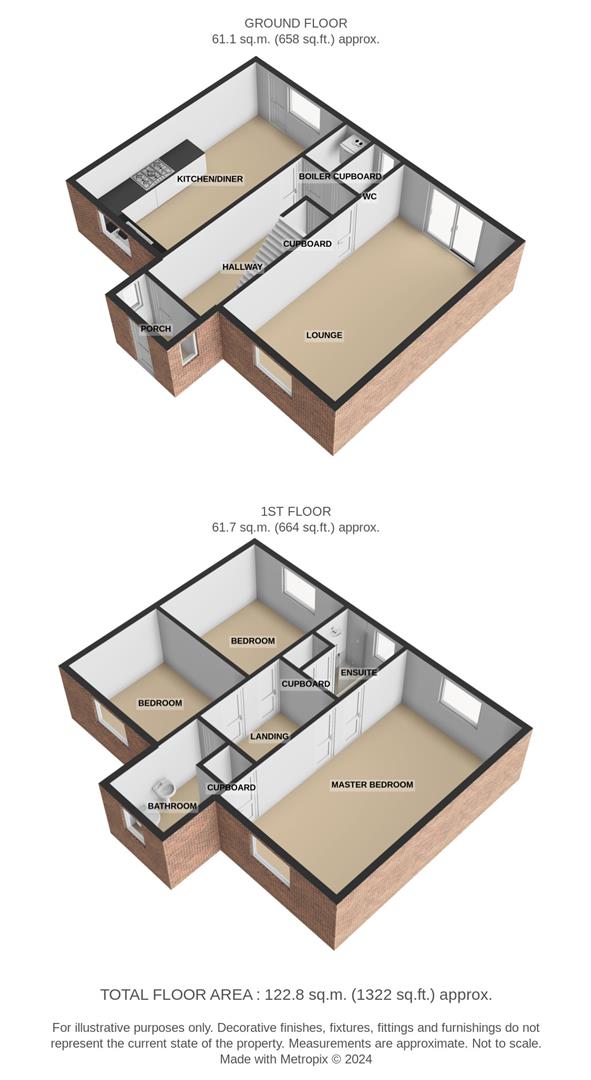Detached house for sale in Chapel Road, Sea Palling, Norwich NR12
* Calls to this number will be recorded for quality, compliance and training purposes.
Utilities and more details
Property features
- Modern Detached House
- Three Bedrooms (Master En Suite)
- Scope to Create a 4th Bedroom
- Oil Central Heating & uPVC sudg Windows
- Spacious Kitchen Diner
- Pleasant Non Estate Position
- Garage & Driveway
- Enclosed Garden
- Popular Coastal Village
- No Onward Chain
Property description
We are delighted to offer this spacious modern detached house, situated in the popular coastal village of Sea Palling. This attractive property was built in 2006 and originally designed as a four bedroom home, but altered to create a three bedroom layout with a spacious double aspect master bedroom and en suite. The property benefits from oil fired central heating and uPVC sudg windows throughout, off road parking, a brick built garage and a pleasant enclosed rear garden. Offered with no onward chain, early internal viewing is highly recommended to appreciate this spacious property in a pleasant non estate position in this desirable coastal location.
Entrance Porch (6' 4'' x 3' 3'' (1.94m x 1.00m))
Part glazed uPVC entrance door windows to either side aspect, radiator, power points, tiled flooring. Part glazed door giving access to:
Hallway
Tiled flooring, stairs to first floor landing with under stair cupboard, radiator, power points, telephone point, central heating thermostat.
Boiler Cupboard
Housing oil fired boiler for hot water and central heating, power points, plumbing for washing machine.
Cloakroom
Obscure glazed window to rear aspect, part tiled walls, tiled flooring, radiator, low level wc, hand wash basin.
Kitchen/Diner (21' 0'' x 11' 4'' (6.39m x 3.46m))
A spacious double aspect room with a range of fitted kitchen units with rolled edge work surface and tiled splashback, range cooker with feature exposed brick surround and extractor, power points, sink drainer with mixer tap, plumbing for dishwasher, part glazed door giving access to rear garden, tiled flooring, wall lighting.
Lounge (21' 0'' x 12' 1'' (6.39m x 3.69m))
Double aspect room with window to front aspect and glazed patio door to rear aspect giving access to garden, power points, two television points, telephone point, radiators, wall lighting, brick built fireplace surround with a wood burning stove on a brick hearth (Stove not in usuable order - re-installation required).
First Floor Landing
Loft access, power points, smoke detector, doors leading off
Bedroom One (20' 11'' x 12' 1'' (6.38m x 3.68m))
A spacious double aspect room originally designed as two separate bedrooms as afour bedroom layout, with windows to front and rear, the rear aspect allowing a view towards the dunes on Sea Palling beach. Two radiators, power points, two television points, telephone point, built in cupboard, door giving access to:
En Suite Shower Room (8' 2'' x 6' 11'' (2.49m x 2.10m))
Beautifully refitted by the current owner with an obscure glazed window to rear aspect, low level wc, hand wash basin with a fitted vanity storage unit, large panelled shower cubicle, tiled walls, ventilation, built in double cupboard, radiator.
Bedroom Two (11' 5'' x 11' 5'' (3.48m x 3.48m))
Window to rear aspect, radiator, power points, television point, telephone point.
Bedroom Three (11' 4'' x 9' 2'' (3.46m x 2.79m))
Window to front aspect, radiator, power points.
Family Bathroom (6' 10'' x 8' 11'' at max (2.09m x 2.72m at max))
Beautifully refitted by the current owner with a window to front aspect, tiled walls, low level wc, hand wash basin within a fitted vanity storage unit, panelled bath with electric shower over and panelled surround, ventilation, shavers point, radiator.
Outside
The property is approached with vehicle access via a shingle driveway extending to the front and side of the property leading onto a garage and providing ample parking space for a number of vehicles.
Garage (18' 1'' x 10' 9'' (5.52m x 3.27m))
Front facing electric door, power and lighting, window to side aspect, part glazed door giving access to rear garden, loft storage space.
Garden
The property offers an enclosed rear garden which is laid to lawn with paved patio areas, external lighting and water supply and a timber garden building.
Tenure
Freehold
Services
Mains water, electric and drainage
Council Tax
North Norfolk District Council. The property was formerly a Band D, but is currently business rated for holiday letting.
Agents Note
Originally designed as a four bedroom property, the property was built to a three bedroom layout to offer a spacious, double aspect master bedroom. This room could easily be divided to create a four bedroom layout if required.
Furniture Fixtures & Fittings
Some furniture, fixtures and fittings are available for sale by seperate negotiation.
Location
Sea Palling is a popular coastal village with a beautiful sandy beach. The village offers a Post Office/store, Village Hall, Free House/Restaurant, Caravan Parks and seasonal shops. The Broadland town of Stalham lies just five miles away, with a full range of amenities including food outlets, a Tesco supermarket and doctors, schools and a library.
Reference
Pjl/S9847
Property info
For more information about this property, please contact
Aldreds, NR12 on +44 1692 515956 * (local rate)
Disclaimer
Property descriptions and related information displayed on this page, with the exclusion of Running Costs data, are marketing materials provided by Aldreds, and do not constitute property particulars. Please contact Aldreds for full details and further information. The Running Costs data displayed on this page are provided by PrimeLocation to give an indication of potential running costs based on various data sources. PrimeLocation does not warrant or accept any responsibility for the accuracy or completeness of the property descriptions, related information or Running Costs data provided here.


































.png)


