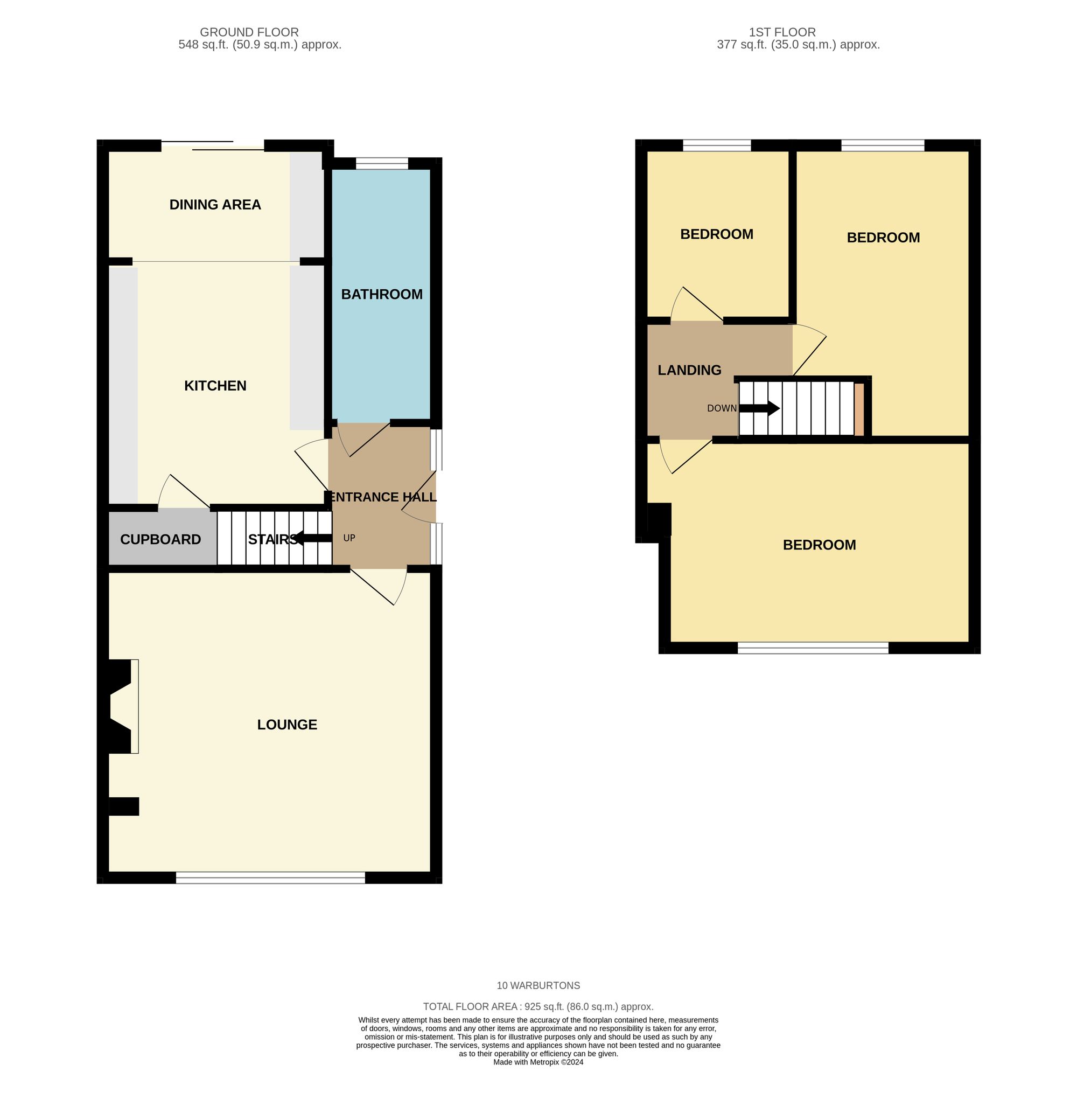Property for sale in Warburtons, Stanford-Le-Hope SS17
* Calls to this number will be recorded for quality, compliance and training purposes.
Property features
- Semi-Detached Chalet Bungalow
- Quiet Location
- Extended To Rear
- Spacious Garage/ Workshop
- Fitted Kitchen With Plenty of Storage
- Ground Floor Four Piece Bathroom
- Lovely Size Living Room
- Three Great Size Bedrooms
- Low Maintenance Rear Garden
- Enquire Now
Property description
Nestled in a sought-after location, this wonderful 3-bedroom semi-detached chalet bungalow presents a rare opportunity for those seeking a new place to call home. Step into this well maintained property, extended to the rear to offer ample space for a kitchen/dining room. The property boasts a spacious garage/workshop, perfect for hobbyists or those in need of additional storage. The fitted kitchen boasts plenty of storage, while the ground floor four-piece bathroom is a great bonus to acommodate those seeking ground floor accessibility. The lovely size living room is ideal for relaxing or entertaining guests, complemented by three great size bedrooms all located on the first floor. The low maintenance rear garden provides a tranquil retreat, inviting you to unwind in privacy. Enquire now to arrange an early viewing on this great home. Embrace the charm of the garage and workshop, measuring an impressive 12m x 4m, offering endless possibilities for utilisation. The outdoor area seamlessly complements the interior, providing a seamless flow between indoor and outdoor living. Whether you seek a peaceful retreat or an entertaining oasis, this property's outside space is a canvas waiting for you to create memories that will last a lifetime.
EPC Rating: D
Entrance Hall (1.95m x 1.56m)
Living Room (4.83m x 4.49m)
Kitchen/ Dining Room (5.92m x 3.15m)
Ground Floor Bathroom (4.06m x 1.55m)
First Floor Landing (2.17m x 1.77m)
Bedroom 1 (4.28m x 3.01m)
Bedroom 2 (4.27m x 2.58m)
Bedroom 3 (2.54m x 2.18m)
Parking - Off Street
Parking - Garage
Garage & Workshop measure approximately 12m x 4m
For more information about this property, please contact
Howgates, SS17 on +44 1375 659068 * (local rate)
Disclaimer
Property descriptions and related information displayed on this page, with the exclusion of Running Costs data, are marketing materials provided by Howgates, and do not constitute property particulars. Please contact Howgates for full details and further information. The Running Costs data displayed on this page are provided by PrimeLocation to give an indication of potential running costs based on various data sources. PrimeLocation does not warrant or accept any responsibility for the accuracy or completeness of the property descriptions, related information or Running Costs data provided here.






























.png)

