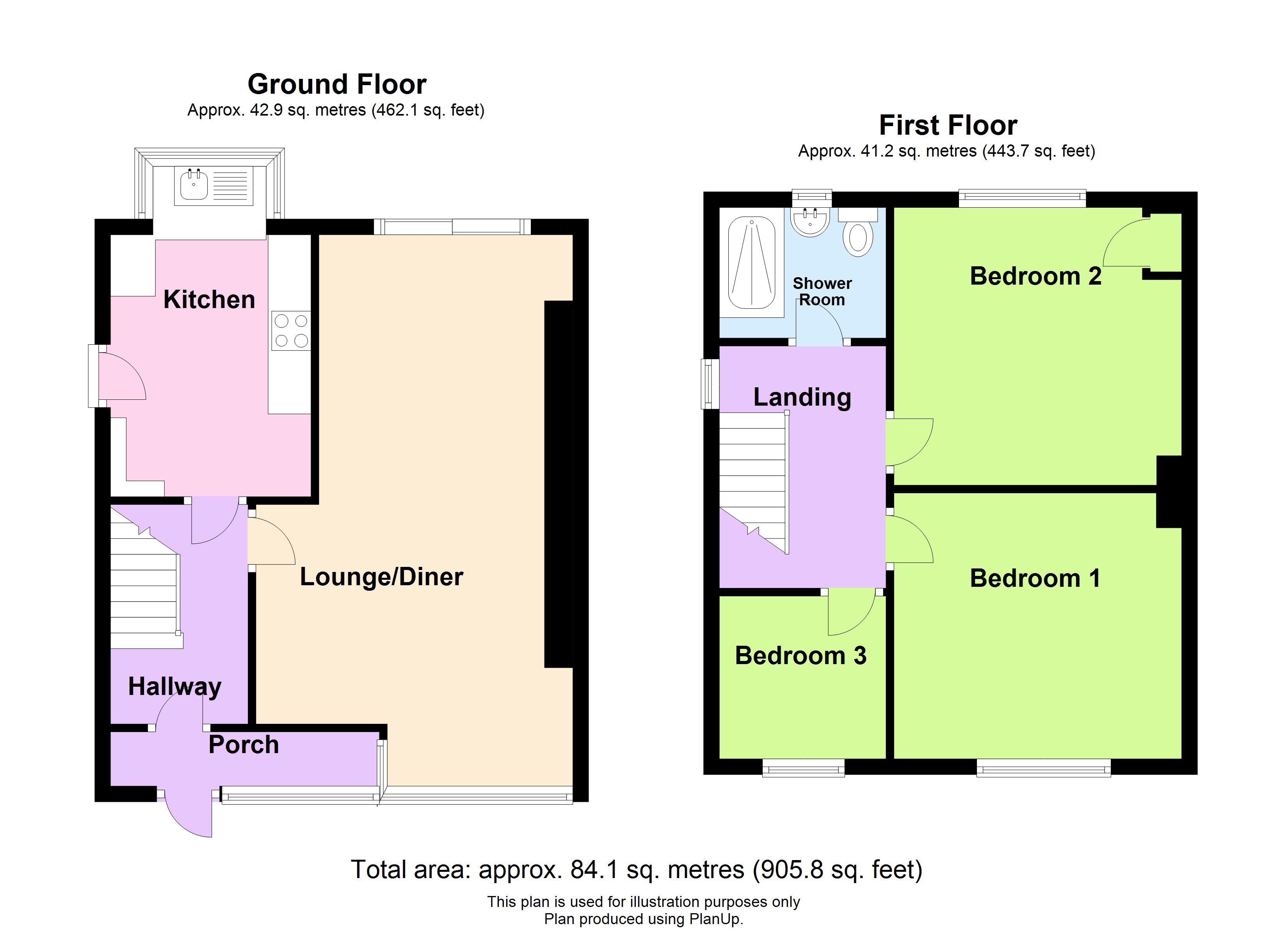Semi-detached house for sale in Birch Crescent, Wickersley, Rotherham, South Yorkshire S66
* Calls to this number will be recorded for quality, compliance and training purposes.
Utilities and more details
Property features
- Semi detached family home
- Plenty of potential
- Three bedrooms
- South facing rear garden
- Cul de sac location
- Close to amenities and M18/M1
- No onward chain
Property description
First timers and families take note! Three bedroom semi detached home with potential to remodel, lovely head of cul de sac position, south facing rear garden, wide drive and detached garage, no onward chain.
Occupying a head of cul de sac position within this ever popular location a three bedroom semi detached home which offers scope to remodel. With a larger than usual plot with wide drive and detached garage and south facing rear gardens this conveniently placed home should be of interest to first timers and families alike. Including gas central heating and double glazing, ample off road parking and easy access to local amenities including shopping, schools and the M18/M1 motorway. Entrance porch, entrance hall, lounge/dining room and kitchen to the ground floor with three first floor bedrooms and bathroom. Plenty of potential to add value and offered with no onward chain!<br /><br />
Entrance Porch
With double glazed front door.
Entrance Hall
With entrance door (to porch) and stairs rising to the first floor.
Lounge/Dining Room
6.24 x 3.96 - (Minimum measurements excluding bay)
With front square bay window, patio doors to the rear and focal fire surround with inset electric fire.
Kitchen
3.18 x 2.52 - (Minimum measurements excluding bay)
With a range of fitted units with roll edge worktops, stainless steel sink with mixer tap and tiling to the sink and worktop area. Rear square bay window, laminate floor, plumbing for washer, wall mounted gas boiler and double glazed external door to the side. Cooking appliances comprise four ring gas hob with extractor and electric oven.
First Floor Landing
With side window and loft access.
Bedroom One
3.38 x 3.65 - With front window.
Bedroom Two
3.67 x 2.78 - With rear window and cylinder cupboard.
Bedroom Three
2.14 x 2.08 - With front window.
Shower Room
2.08 x 1.65 - With wc, wash basin and shower enclosure with electric shower. Rear window, panelled ceiling and fully tiled walls.
Outside
To the rear of the house are south facing gardens with lawns, block paved patio, cold water tap, shed, greenhouse and deep garden pond which is currently empty. To the front is a long gated drive and paved garden which provides additional off road parking if required. The drive continues to the side of the house providing access to the garage. There is an integral store to the side of the house.
Garage
6.12 x 3.13 - A detached sectional garage with up and over entry door, light, power and inspection pit.
For more information about this property, please contact
Lincoln Ralph, S66 on +44 1709 619174 * (local rate)
Disclaimer
Property descriptions and related information displayed on this page, with the exclusion of Running Costs data, are marketing materials provided by Lincoln Ralph, and do not constitute property particulars. Please contact Lincoln Ralph for full details and further information. The Running Costs data displayed on this page are provided by PrimeLocation to give an indication of potential running costs based on various data sources. PrimeLocation does not warrant or accept any responsibility for the accuracy or completeness of the property descriptions, related information or Running Costs data provided here.





















.png)

