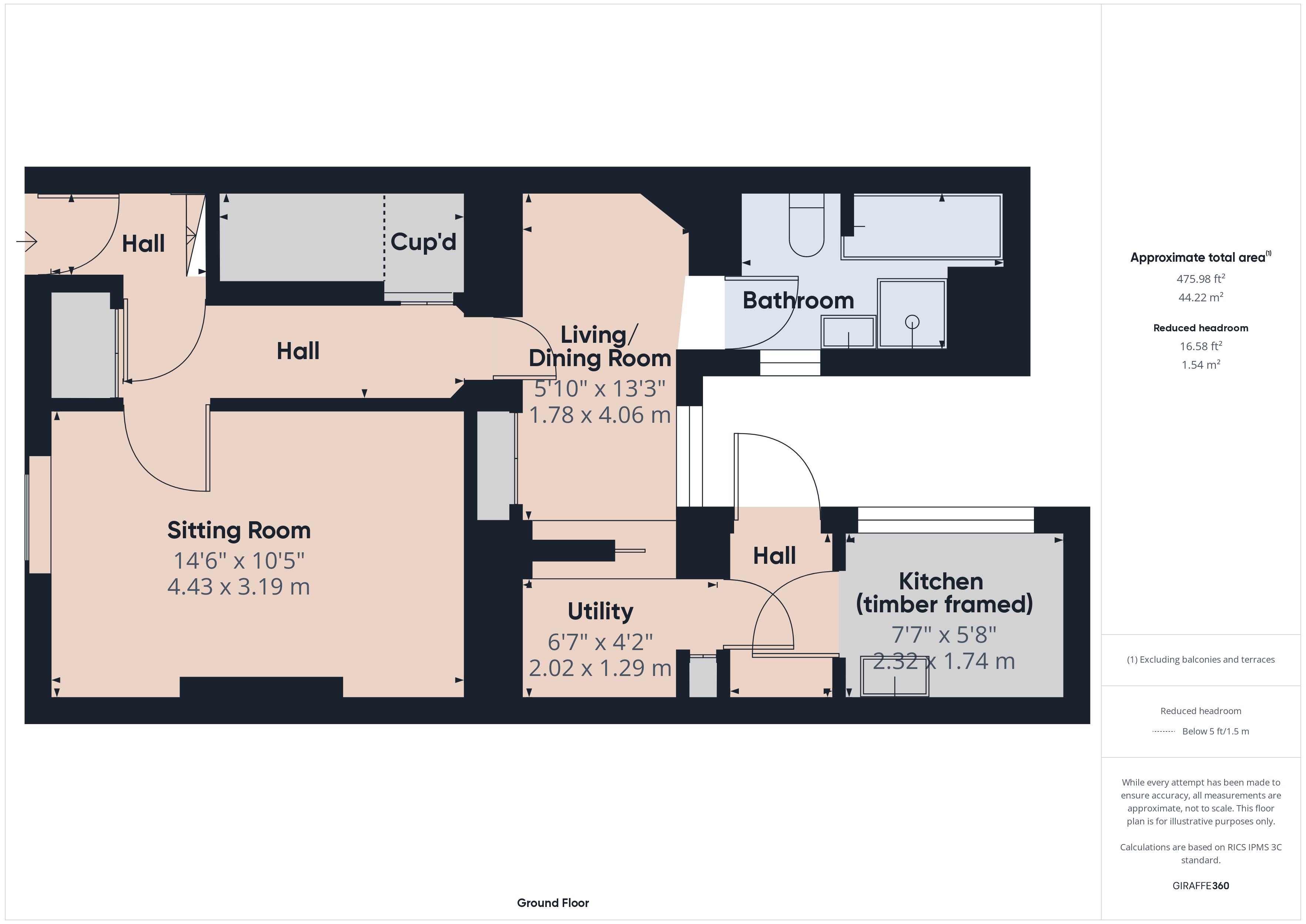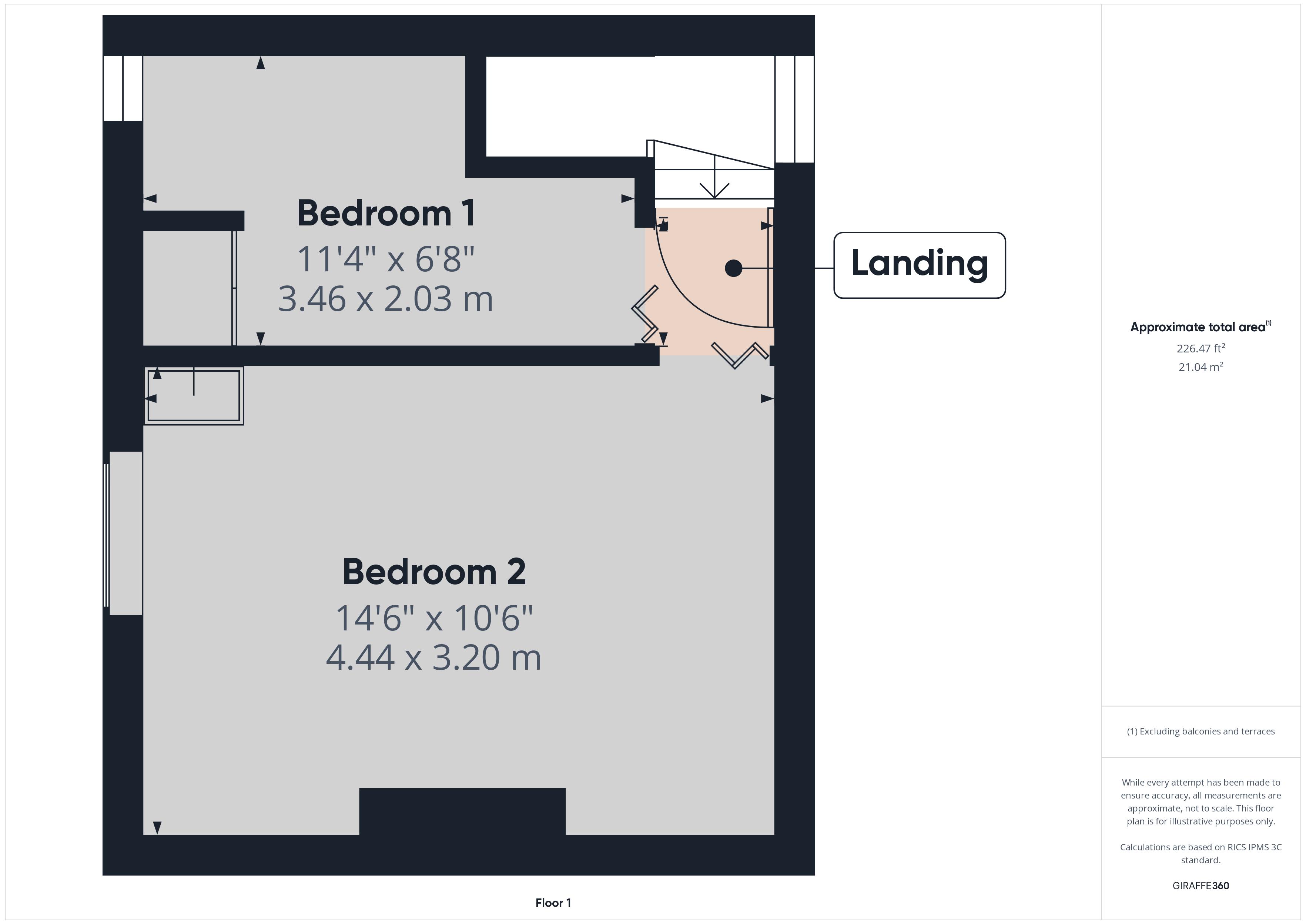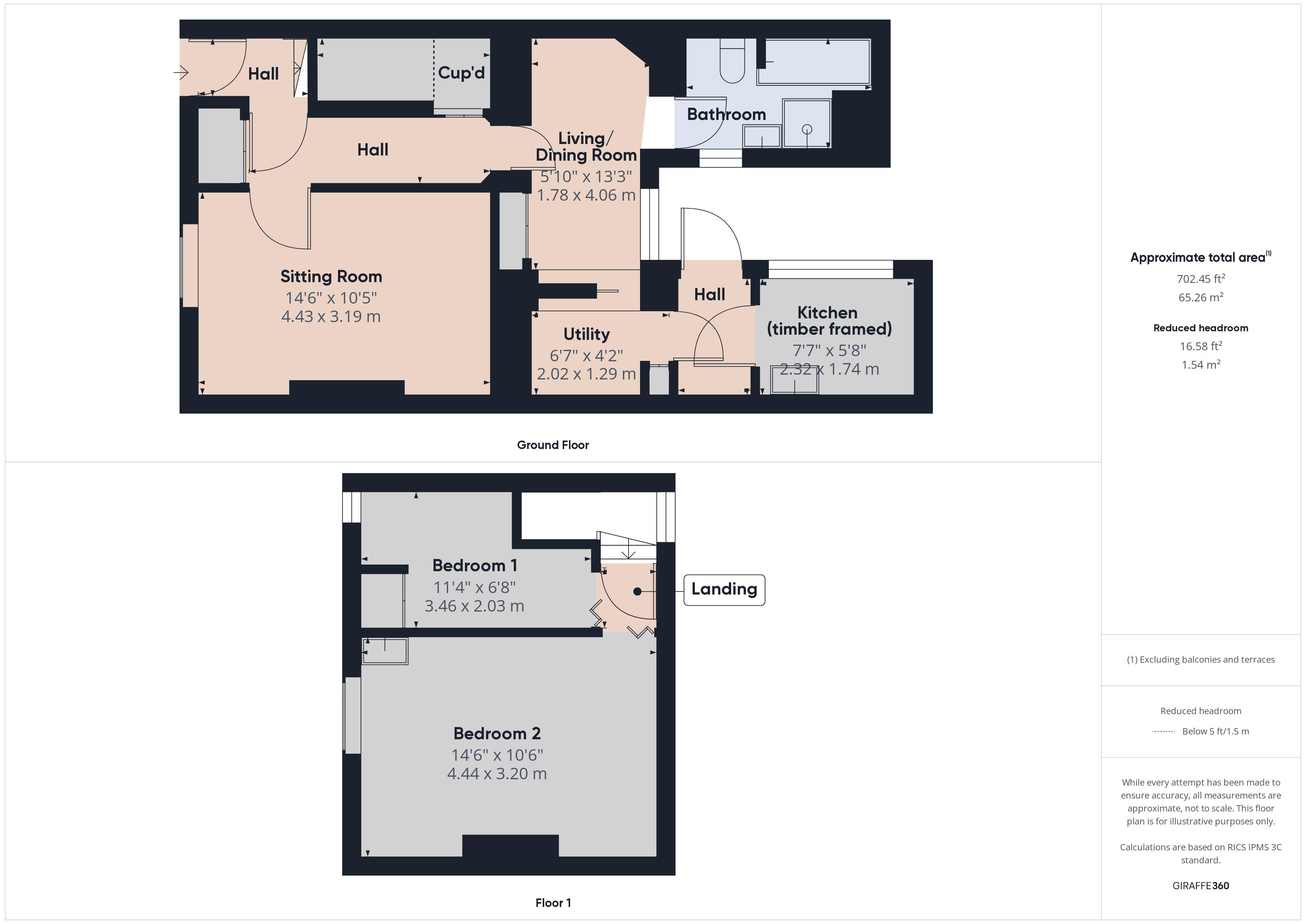Terraced house for sale in Seymour Terrace, Carmarthen SA31
* Calls to this number will be recorded for quality, compliance and training purposes.
Property features
- Mid-terraced cottage.
- 2 bedrooms. Gas C/H.
- 2 living rooms.
- In need of renovation.
- Double glazed windows.
- Large detached gardens.
- Garage at rear.
- Walking distance carmarthen town centre.
- Walking distance glangwili general hospital.
- **contact us for an in-person viewing or virtual viewing of this property**.
Property description
A conveniently situated traditionally built single fronted 2 bedroomed mid-terraced cottage (1 of 4) that is in need of complete renovation situated set slightly back off and above the road with garden and detached garage at rear and a detached side garden situated within walking distance of Glangwili General Hospital and the readily available facilities and services at the centre of the County and Market town of Carmarthen.
Reception Hall
With radiator. Dado rail. Staircase to first floor. Glazed/panelled entry door with stained glass/leaded lights. 1 Power point.
Inner Hall
With 'T&G' boarded walls. Telephone point. 2 Power points. C/h thermostat control. Understairs storage cupboard. Glazed door to the kitchen.
Boiler Cupboard
With wall mounted 'Vaillant' gas fired central heating combi boiler. 4 Power points.
Sitting Room (14' 7'' x 10' 6'' (4.44m x 3.20m))
With aluminium double glazed window to fore. Picture rail. Fitted gas fire - not tested. Radiator. 8 Power points. 1 Wall boarded. Wall lights.
Living Room (13' 5'' x 5' 9'' (4.09m x 1.75m))
With radiator. PVCu double glazed window. Feature tiled fireplace with gas fire - not tested. Boarded wall. 12 Power points. Built-in cupboard off with double doors. Glazed door to
Bathroom (9' 5'' x 6' 4'' (2.87m x 1.93m) overall)
With 3 piece suite comprising WC, wash hand basin with fitted storage cupboard beneath and coloured spa bath. PVCu opaque double glazed window. Radiator. Electric water heater - not tested. Shower enclosure with plumbed-in shower over. Cupboard off.
Inner Hall
With fitted wall cupboards. Boarded wall. 5 Power points. Telephone point. Glazed door to
Hall
With PVCu part opaque double glazed door to outside.
Kitchen (7' 7'' x 5' 8'' (2.31m x 1.73m))
Timber framed with 10 Power points. Plumbing for washing machine. 1.5 bowl sink unit.
First Floor
Landing
Front Bedroom 1 (11' 5'' x 6' 8'' (3.48m x 2.03m) overall)
'L' shaped with aluminium double glazed window. 2 Power points. Fitted airing/linen cupboard with radiator.
Bedroom 2 (14' 8'' x 10' 6'' (4.47m x 3.20m))
With radiator. PVCu double glazed window. Telephone point. 5 Power points. Wash hand basin with fitted storage cupboard beneath.
Externally
The property is approached via a shared paved pathway with raised border. Small rear Courtyard with steps leading up to a patio area with herbaceous borders and a gated pedestrian access to 'Park Hall'. The rear patio also gives access to the detached garage. At the end of the shared pathway that fronts 'Seymour Terrace' a gated access gives access to a detached garden that is located at the side of 'No 20 Seymour Terrace'. Greenhouse. Store shed. Former outside WC.
Detached Garage (14' 6'' x 9' 5'' (4.42m x 2.87m))
Of concrete block construction. Electronically operated up-and-over garage door. PVCu part opaque glazed personal door. Power and lighting. Telephone point.
Property info
For more information about this property, please contact
Gerald R Vaughan, SA31 on +44 1267 312975 * (local rate)
Disclaimer
Property descriptions and related information displayed on this page, with the exclusion of Running Costs data, are marketing materials provided by Gerald R Vaughan, and do not constitute property particulars. Please contact Gerald R Vaughan for full details and further information. The Running Costs data displayed on this page are provided by PrimeLocation to give an indication of potential running costs based on various data sources. PrimeLocation does not warrant or accept any responsibility for the accuracy or completeness of the property descriptions, related information or Running Costs data provided here.


























.gif)


