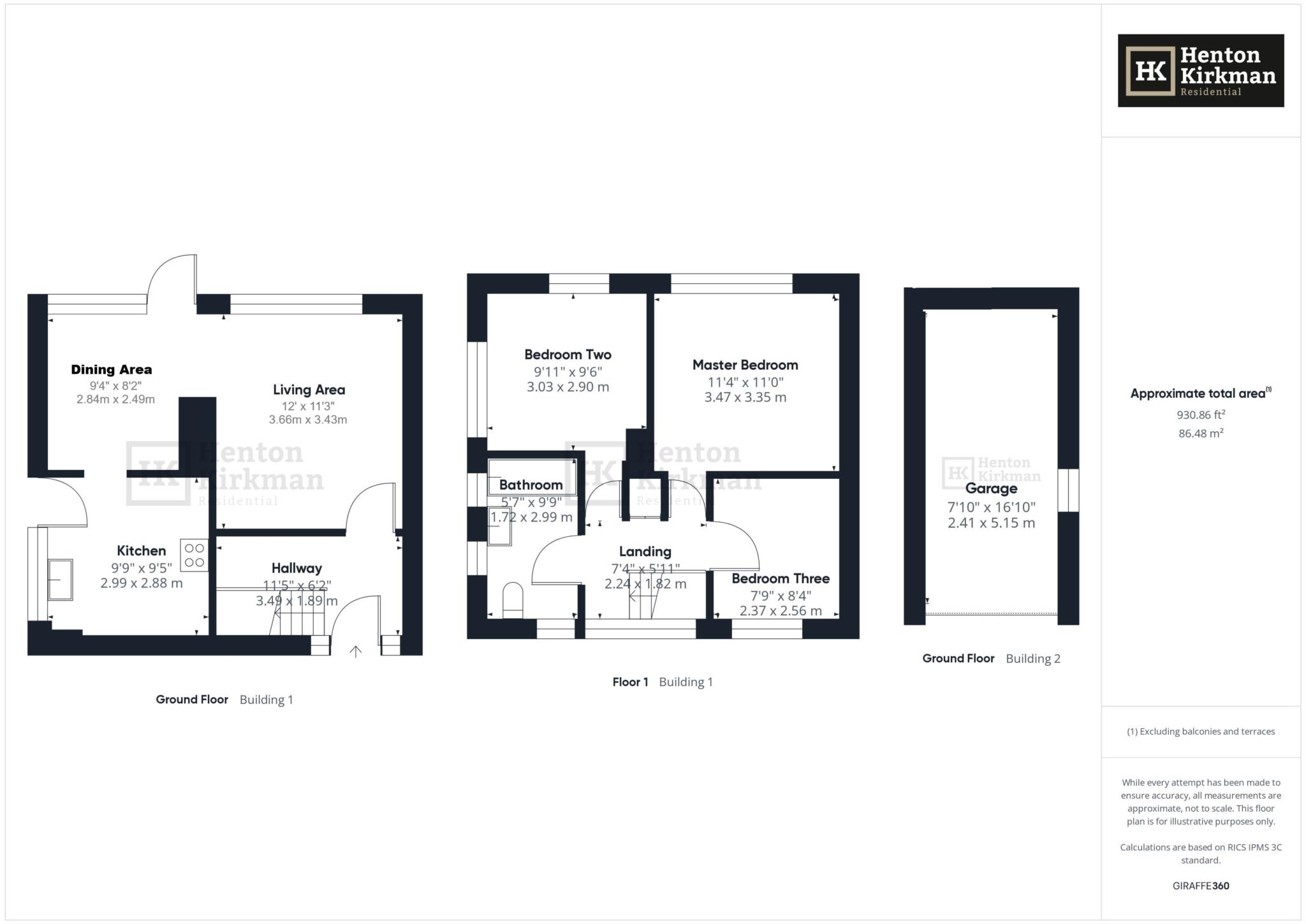Semi-detached house for sale in Newlands Close, Billericay CM12
* Calls to this number will be recorded for quality, compliance and training purposes.
Property description
Situated in a quiet cul-de-sac within the sought-after area of North Billericay, this three-bedroom semi-detached house offers spacious accommodation combined with an exceptionally convenient location perfect for work, rest, and play!
For city commuters, Billericay Railway Station is just 0.9 miles away, accessible via a pleasant walk through Lake Meadows Park, with the park's north entrance only a 4-minute stroll from your doorstep. Billericay High Street is just a minute further, precisely 1 mile away, providing easy access to shops, cafes, and local amenities.
For families with young children, the highly regarded Buttsbury Infant School, boasting an Outstanding ofsted rating, is just a 3-minute walk around the corner. The Junior School on Norsey View Drive is only a couple of minutes further. Local shops on Stock Road are within an easy 5-6 minute stroll, with Mayflower High School conveniently located just a little further up the road. Additionally, the ancient Norsey Woods offer tranquil surroundings for evening and weekend walks.
Inside, the house features three generously sized bedrooms and a large family bathroom, which could be reconfigured to create an ensuite for one of the bedrooms. The ground floor includes a spacious hallway, leading to a wide lounge-diner with views of the garden. The lounge-diner seamlessly opens into the kitchen, creating a perfect space for family living and entertaining.
The rear garden, complete with an adjoining single garage, backs onto the nature reserve area of Buttsbury School playing fields, providing a peaceful, unoverlooked wooded backdrop.
Accomodation as follows
Hallway 11ft5" x 6ft2" ( 3.49m x 1.89m)
The UPVC entrance door opens into a welcoming hallway, complete with wood-effect flooring a practical and inviting area to greet your guests.
A staircase leads upstairs, while a door opens into the lounge-diner.
Lounge area 12ft' x 11ft 3" ( 3.66m x 3.43m )
The wood flooring extends into this comfortable reception space, which is perfectly sized for a cozy corner sofa.
This area features a window overlooking the garden, and within the access point to the dining area, there is also a door leading out to the garden.
Dining area 9ft 4" x 8ft 2" ( 2.84m x 2.49m )
As you can see, the dining area is open to the lounge, with a window looking out onto the garden and direct access to the kitchen.
Kitchen 9ft9" x 9ft5" (2.99m x 2.88m)
The kitchen enjoys a modern feel, with cream-coloured units and complementary countertops.
Integrated appliances, including a washing machine, dishwasher, fridge, and freezer, give the space a sleek and tidy appearance.
Being positioned on the side of the house, the kitchen features a window and a door leading to the shared driveway, which is likely to become your most frequently used day-to-day entrance!
Concealed within one corner cupboard is the newly installed (2 Year Old) Glow-worm Combi Boiler.
First-floor landing 7ft4" x 5ft11" (2.24m x 1.82m)
A large front window floods the landing with natural light. This area provides access to each of the bedrooms and the bathroom.
Main bedroom 11ft4" x 11ft (3.47m x 3.35m)
Situated at the rear of the house, the main bedroom overlooks the garden. As you can see from the photos, this room offers ample space for a variety of bedroom furniture.
From here there is also an access point to the loft which has boarding for easy storage.
Bedroom two 9ft11" x 9ft6" (3.03m x 2.90m)
This second double room boasts two windows one overlooking the garden and another to the side. There is also room for additional bedroom furniture.
Bedroom three 7ft4" x 8ft4" (2.37m x 2.56m)
As the measurements indicate, this is a good-sized bedroom. In addition to a front-facing window, there is a small bulkhead space that incorporates some storage.
Bathroom 5ft7" x 9ft9" (1.72m x 2.99m)
What was once a separate bathroom and WC has now been combined into a spacious, larger-than-expected bathroom.
The room features wood-effect vinyl flooring, tiled walls, and a white suite consisting of a low-level WC, pedestal wash basin, and a panelled bath with mixer taps and a Triton electric shower.
Windows to both the side and front provide ample natural light.
If desired, part of this bathroom could be assigned to create an ensuite facility for the second bedroom.
Outside
front
At the front of the property, you'll find parking, while to the side a shared driveway leads to a detached garage positioned at the rear of the house.
Garage 7ft10" x 16ft10" (2.41m x 5.15m)
The garage is equipped with an up-and-over door and has power and lighting connected. There is also a window overlooking the garden.
Rear garden
The approximately 35' rear garden is mainly laid to lawn and enclosed by fencing.
Beyond the rear corner, sits the Buttsbury Primary School's nature area, which in turn helps this garden enjoy a more wooded outlook than typically expected.
Notice
Please note we have not tested any apparatus, fixtures, fittings, or services. Interested parties must undertake their own investigation into the working order of these items. All measurements are approximate and photographs provided for guidance only.
Property info
For more information about this property, please contact
Henton Kirkman Residential, CM12 on +44 1277 576833 * (local rate)
Disclaimer
Property descriptions and related information displayed on this page, with the exclusion of Running Costs data, are marketing materials provided by Henton Kirkman Residential, and do not constitute property particulars. Please contact Henton Kirkman Residential for full details and further information. The Running Costs data displayed on this page are provided by PrimeLocation to give an indication of potential running costs based on various data sources. PrimeLocation does not warrant or accept any responsibility for the accuracy or completeness of the property descriptions, related information or Running Costs data provided here.




























.png)

