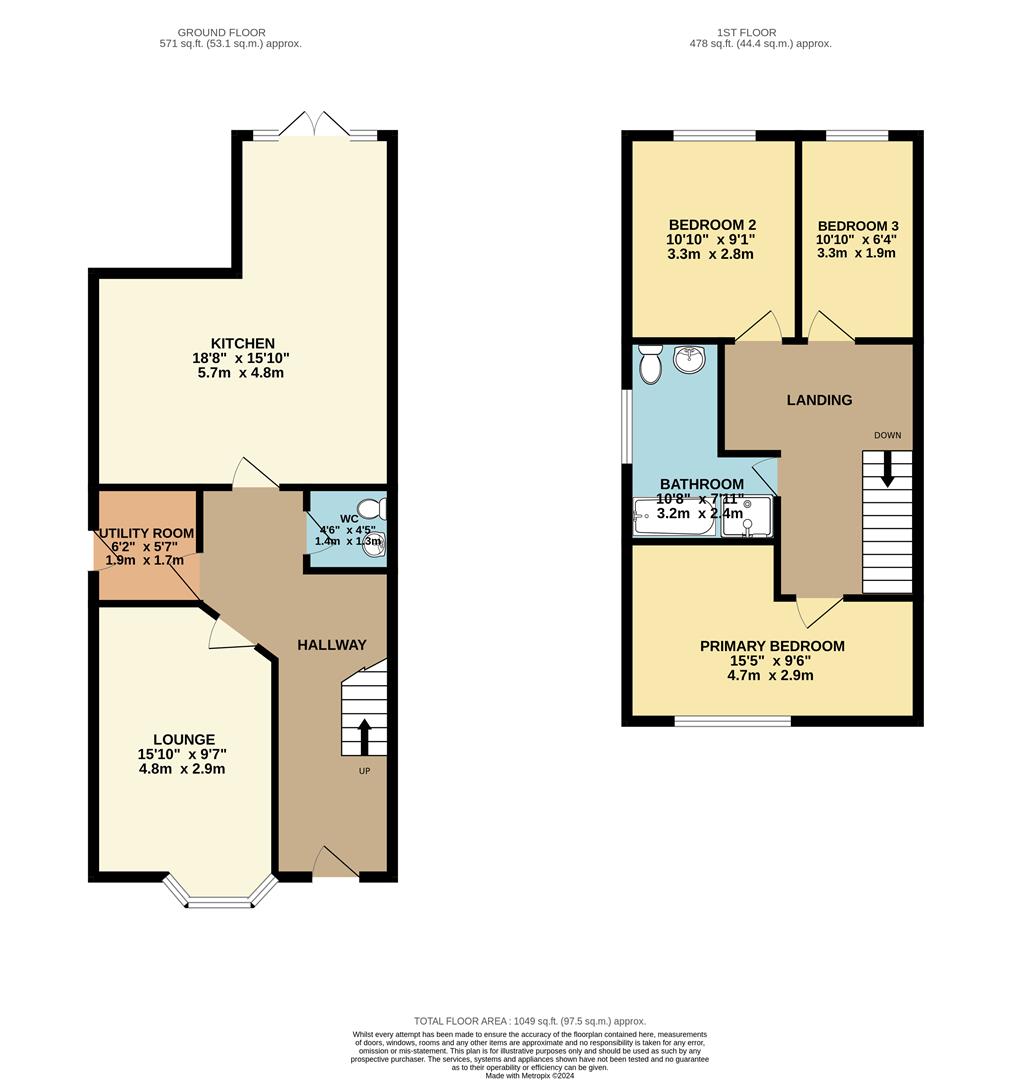Semi-detached house for sale in Elm Road, Shoeburyness, Southend-On-Sea SS3
* Calls to this number will be recorded for quality, compliance and training purposes.
Property features
- Newly built eco home
- 10 year warranty
- Three Bedrooms
- Four piece suite bathroom
- Close to Station
- Excellent Scope For A Loft Extension
- Close to shops
- 2 years builders warranty
- Under Floor Heating Through-Out
- Solar Panels Fitted
Property description
Welcome to Elm Road, Shoeburyness, Southend-On-Sea - a charming location for this delightful semi-detached house. As you step inside, you'll be greeted by a spacious reception room, perfect for entertaining guests or simply relaxing with your loved ones. With three cosy bedrooms, there's plenty of space for the whole family to unwind and make this house a home.
This property boasts two bathrooms, ensuring convenience and comfort for all residents. Whether it's a quick morning shower or a long soak in the tub after a busy day, you'll have the flexibility to choose. The layout of this house offers a perfect blend of functionality and style, making it a truly inviting space to live in.
Located in the picturesque area of Shoeburyness, you'll have access to all the amenities and conveniences you could need. From local shops to beautiful parks, this neighbourhood has something for everyone. The semi-detached nature of this house provides a sense of privacy and tranquillity, allowing you to enjoy peaceful moments away from the hustle and bustle of everyday life.
Don't miss out on the opportunity to make this house your own. With its ideal location, ample living space, and modern amenities, Elm Road is ready to welcome you home. Book a viewing today and start envisioning the wonderful memories you'll create in this charming property.
Frontage
Permeable charcoal block paved driveway providing off street parking for two vehicles, electric car charger and solar pannels.
Hallway
Entered by an Anthracite modern UPVC front door leading into the hallway, stairs leading to the first floor, karndean flooring, heating control and access into:
Kitchen (5.69m x 4.83m (18'8 x 15'10))
Karndean flooring, range of blue soft close eye and base units with Zenith marble effect composite work surfaces, incorporating a a sink with satin monoblock tap, integrated Bosch oven, integrated Bosch microwave, integrated curved glass island extractor fan, integrated fridge/freezer, integrated dishwasher, double glazed french doors leading to the rear garden and space for entertaining.
Utility Room (1.88m x 1.70m (6'2 x 5'7))
Range of blue eye and base level units with matching work surfaces, bowl sink with monoblock tap, space for washer/dryer, consumer unit, solar meter and Karndean flooring.
Lounge (4.80m x 2.92m (15'9 x 9'7))
Carpet throughout, double glazed feature large bay window, feature LED centre light with remote, heating control and central ceiling light.
Wc
Karndean flooring, two piece suite comprising of a vanity sink unit with wash hand basin and a wall hanging WC.
Landing
Carpet throughout, loft access, radiator, power points and access into:
Master Bedroom (4.83m x 2.90m (15'10 x 9'6))
Carpet throughout, under floor heating with individual controls, additional down lights for reading with separate switching arrangement, power points, LED pendant ceiling light and space for storage.
Bedroom Two (3.30m x 1.93m (10'10 x 6'4))
Carpet throughout, pendant ceiling light, under floor heating with individual controls and power points.
Bedroom Three (3.30m x 2.77m (10'10 x 9'1))
Carpet throughout, pendant ceiling light, under floor heating with individual controls and power points.
Bathroom
Tiled floors, tiled surrounds, four piece suite comprising of vanity sink unit with wash hand basin, co-coordinating thermostatic shower, rimless wall hanging WC, wall mounted heated towel rail, LED Bluetooth mirror wit6h anti mist feature, shaver point and a large obscure window.
Loft Space
Large open space with potential for a fourth bedroom subject to permitted development.
Rear
Patio area, laid to lawn, lighting, water and power to side and rear.
Property info
For more information about this property, please contact
Bear Estate Agents, SS1 on +44 1702 787665 * (local rate)
Disclaimer
Property descriptions and related information displayed on this page, with the exclusion of Running Costs data, are marketing materials provided by Bear Estate Agents, and do not constitute property particulars. Please contact Bear Estate Agents for full details and further information. The Running Costs data displayed on this page are provided by PrimeLocation to give an indication of potential running costs based on various data sources. PrimeLocation does not warrant or accept any responsibility for the accuracy or completeness of the property descriptions, related information or Running Costs data provided here.





































.png)
