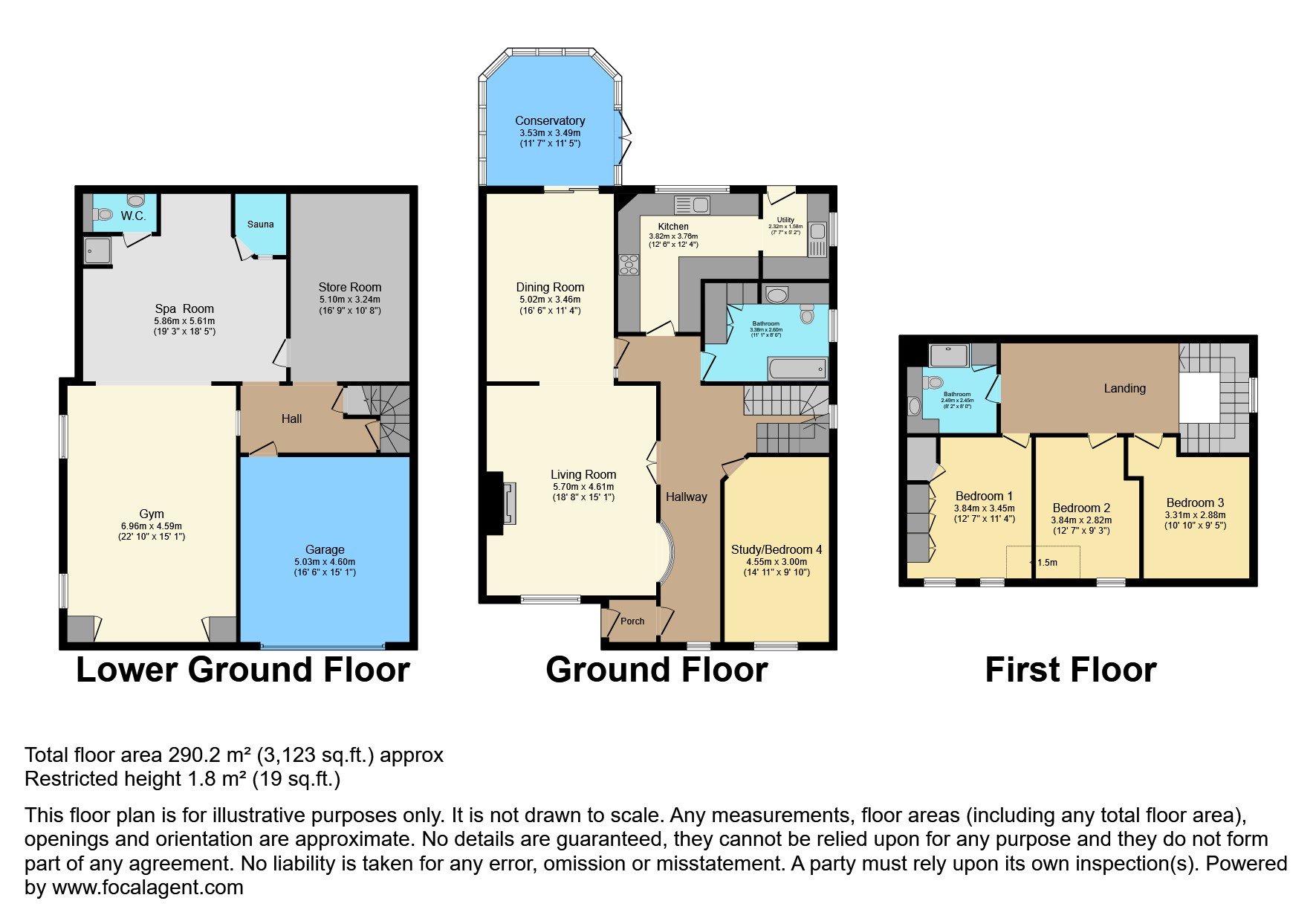Detached house for sale in Moss Side, Gateshead NE9
* Calls to this number will be recorded for quality, compliance and training purposes.
Property features
- Three/four bedrooms
- Garage and driveway
- Unique property
- Landscaped rear garden
- Home gym
- Modern interior
- Office/study room
- Great location
Property description
This unique 3/4 bedroom family home is set over three spacious floors and located in a highly desirable area known for its proximity to local amenities, excellent transport links, and well-regarded schools. This property seamlessly blends modern comfort with potential for further enhancement, making it an ideal choice for families or those looking for a distinctive residence.
As you enter through the large and welcoming hallway, you'll find the study to your right—a versatile space that could easily serve as a fourth bedroom. The expansive lounge, featuring a charming fireplace, leads into a bright and airy dining area, perfect for family gatherings and entertaining. To the rear of the property, the sun room provides a tranquil spot to relax. The kitchen has been thoughtfully modernised in recent years, featuring ample storage and top-of-the-range appliances, ensuring it meets the needs of a modern household. This floor also benefits from a utility room and a well-appointed bathroom for added convenience.
Descending to the lower ground floor, you'll discover a vast space currently utilised as a home gym, with the exciting potential to restore the original swimming pool hidden beneath the flooring. This level also includes a large storage room, a convenient W/C, and a luxurious sauna, perfect for unwinding after a long day. The garage is accessible from this floor, offering practical access and additional storage.
The top floor houses three generously sized bedrooms. A stylish family bathroom serves this floor, while access to the large loft area presents a fantastic opportunity for future expansion, subject to planning permission. This space could potentially be transformed into additional bedrooms or a spacious master suite, further enhancing the value and functionality of the home.
Externally, a driveway and garage offer ample off-street parking. With the landscaped rear garden offering a great space for families and those who love to entertain.
Property Ownership Information
Tenure
Freehold
Council Tax Band
E
Disclaimer For Virtual Viewings
Some or all information pertaining to this property may have been provided solely by the vendor, and although we always make every effort to verify the information provided to us, we strongly advise you to make further enquiries before continuing.
If you book a viewing or make an offer on a property that has had its valuation conducted virtually, you are doing so under the knowledge that this information may have been provided solely by the vendor, and that we may not have been able to access the premises to confirm the information or test any equipment. We therefore strongly advise you to make further enquiries before completing your purchase of the property to ensure you are happy with all the information provided.
Property info
For more information about this property, please contact
Purplebricks, Head Office, CO4 on +44 24 7511 8874 * (local rate)
Disclaimer
Property descriptions and related information displayed on this page, with the exclusion of Running Costs data, are marketing materials provided by Purplebricks, Head Office, and do not constitute property particulars. Please contact Purplebricks, Head Office for full details and further information. The Running Costs data displayed on this page are provided by PrimeLocation to give an indication of potential running costs based on various data sources. PrimeLocation does not warrant or accept any responsibility for the accuracy or completeness of the property descriptions, related information or Running Costs data provided here.
































.png)

