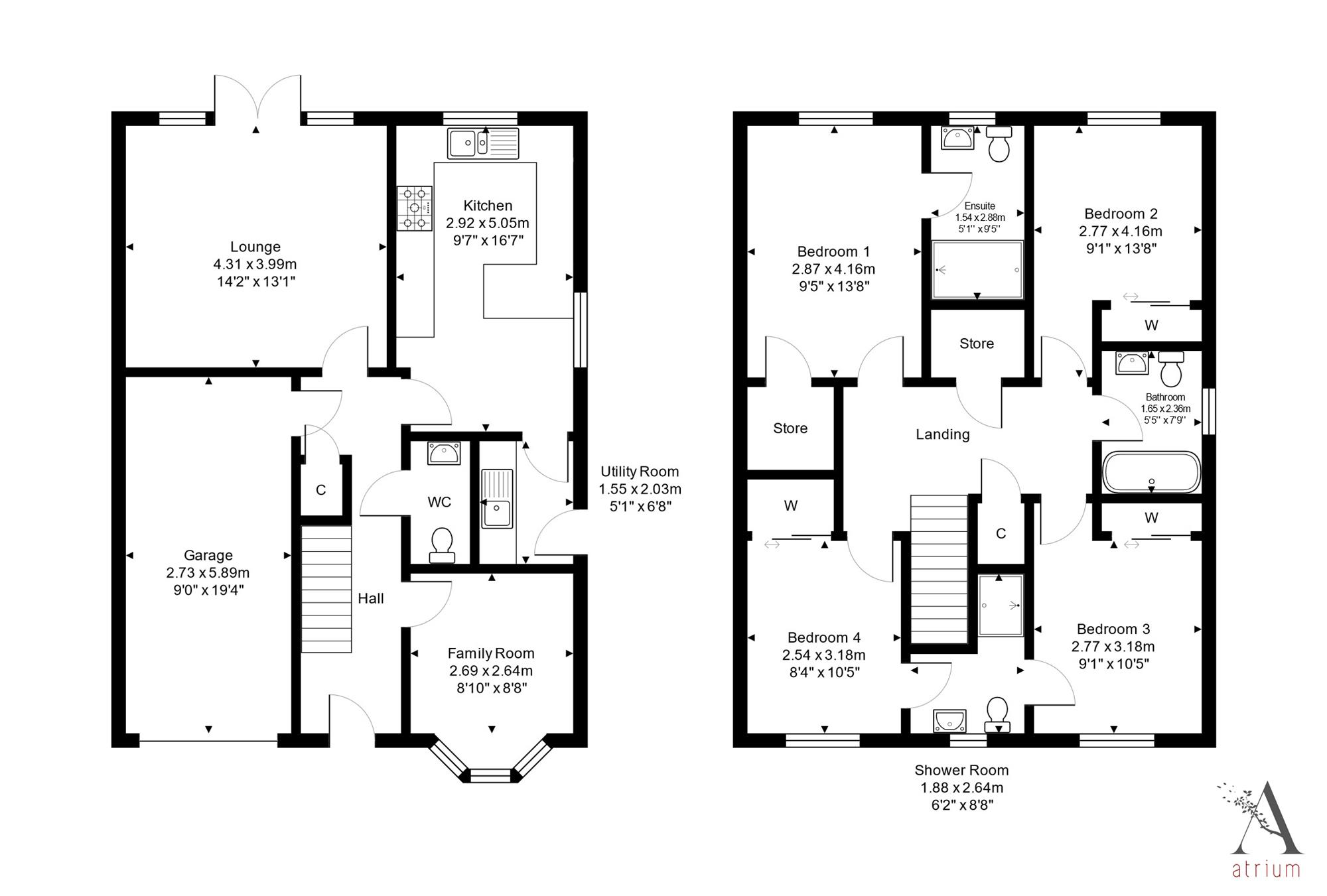Detached house for sale in Stevenson Avenue, Polmont, Falkirk FK2
* Calls to this number will be recorded for quality, compliance and training purposes.
Property features
- Impressive built detached family villa
- Spacious lounge with french doors to the rear garden
- 2nd Public room/dining room
- Modern Kitchen
- Four-well proportioned bedrooms
- Master bedroom with en-suite
- Bedroom 3 and 4 with Jack and jill en-suite
- Private South West facing garden
- Single integral garage
- Double Glazing & Gas Central Heating
Property description
Rare to the market, impressive and individually built four-bedroom detached family villa with beautifully landscaped gardens located in a highly desirable area in Polmont, near Falkirk and within a one minute walk to Polmont Train Station. This individually designed family home has been upgraded and modernised to an extremely high standard with high quality fixtures and fittings throughout, and is in truly walk in condition and is a credit to the current owners.
Ideally located in Polmont, the property is close to village amenities and is just a couple of minutes’ walk to Polmont Train Station as well as links to both the M9 and M8 motorways providing access to the central belt and beyond.
Accommodation comprises of a large entrance hall, lounge, kitchen, dining room, utility, downstairs wc, four good-sized bedrooms, two bedrooms with en-suites, family bathroom and single integral garage.
Entering this beautiful home is via a pleasant hallway with a storage cupboard providing access to a spacious bright rear facing lounge. The stunning lounge with focal point fireplace is and modern decor benefits from French doors leading to the fabulous garden. This beautiful room provides an abundance of natural light. The spacious dining room to the front of the property which could be used as a family/media room or study has ample space for a table and chairs as well as additional furniture. The contemporary fitted modern sleek kitchen has been well designed and provides ample wall and base units, integrated double oven, gas hob and cooker hood, integrated dishwasher, wine cooler and fridge/freezer. The kitchen has space for a small table and chairs and also has a handy utility room with additional storage and space for appliances. The utility room also provides access to the rear garden. The lower accommodation is completed with a downstairs wc.
The upper level boasts 4 well-proportioned bedrooms, two of which accommodate fitted storage and en-suite shower rooms. All the bedrooms have been tastefully decorated in neutral tones and all with fitted robes. The upper level is completed with a modern family bathroom.
The extremely private South West facing garden has been landscaped, has great attention to detail and is a lovely and peaceful area to sit and relax or socialise with friends and family.
Other points of interest are gas central heating, double-glazed windows, French doors and ample storage throughout.
Council Tax Band: F
Energy Efficiency Rating: C
Locale: The village of Polmont justifiably enjoys its reputation as a desirable place to live. It is ideally situated and is well placed for the M9/M876 commuting to Edinburgh, Glasgow and Stirling. Those preferring not to drive are well catered for as the train station and bus routes are all within walking distance. There are primary and secondary schools, leisure facilities, swimming pool and recreation grounds. There are ample local amenities including a large Tesco. The nearby town of Falkirk is also home to the award-winning Helix Project, covering almost 300 hectares of outdoor recreational space filled with woodland, park, water sports lagoon, pathways, cycle ways, and the popular 30m landmark sculptures, The Kelpies. The Falkirk Wheel is also nearby with the World’s first and only rotating boatlift joining the Forth and Clyde Canal with the Union Canal.
Property info
For more information about this property, please contact
Atrium Estate & Letting Agents, FK2 on +44 1324 315850 * (local rate)
Disclaimer
Property descriptions and related information displayed on this page, with the exclusion of Running Costs data, are marketing materials provided by Atrium Estate & Letting Agents, and do not constitute property particulars. Please contact Atrium Estate & Letting Agents for full details and further information. The Running Costs data displayed on this page are provided by PrimeLocation to give an indication of potential running costs based on various data sources. PrimeLocation does not warrant or accept any responsibility for the accuracy or completeness of the property descriptions, related information or Running Costs data provided here.












































.png)