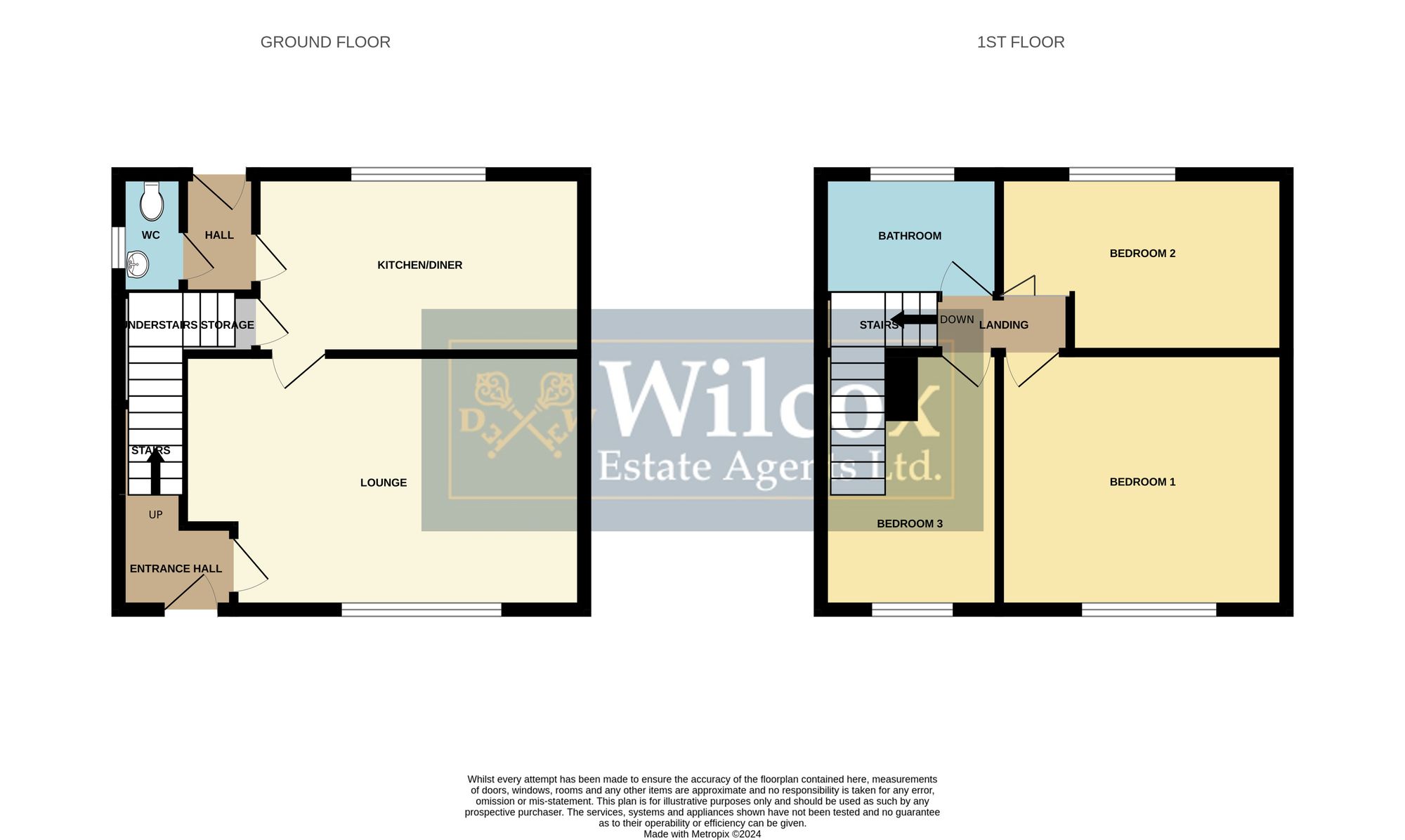Semi-detached house for sale in Knott Lane, Bolton BL1
* Calls to this number will be recorded for quality, compliance and training purposes.
Property features
- Three double bedrooms
- Downstairs W.C.
- Beautiful modern kitchen
- Driveway for three vehicles with further parking in the rear garden
- Large rear garden with garage
- Close to Doffcocker Lodge
- Close to good schools both primary and secondary
- Walking distance to Moss Bank Park
- Close to local amenities
Property description
Tenure: Leasehold
Introducing this exquisite three-bedroom semi-detached house, a remarkable residence that epitomises modern comfort and style. As you step inside, you are greeted by a spacious and welcoming environment that effortlessly combines contemporary living with practicality.
The property boasts three generously sized double bedrooms, providing ample space for rest and relaxation. The master bedroom presents a tranquil sanctuary with plenty of natural light streaming in through the large windows, creating a soothing ambience. Additionally, the convenience of a downstairs W.C. Adds to the functionality of the home, ensuring comfort for residents and visitors alike.
The heart of this home is undoubtedly the beautiful modern kitchen, a culinary haven where cooking becomes a pleasure. Featuring sleek countertops and ample storage space, this kitchen is a chef's dream come true.
Outside, a driveway capable of accommodating three vehicles offers convenience and ease of access, while further parking in the rear garden and a garage provide additional practicality for homeowners with multiple vehicles or storage needs. The expansive rear garden is a tranquil escape, perfect for outdoor gatherings or enjoying peaceful moments surrounded by nature.
Nestled in a sought-after location close to Doffcocker Lodge, this property offers residents the opportunity to immerse themselves in the beauty of nature. Moreover, the proximity to good schools, both primary and secondary, ensures a high standard of education for families with children. For leisurely strolls, Moss Bank Park is within walking distance, providing a serene setting for outdoor activities and relaxation.
Convenience is key with this property, as it is situated near local amenities, making every-day tasks such as grocery shopping or running errands a breeze. Whether it's shopping, dining, or recreational pursuits, everything you need is within reach, enhancing the ease of daily living for residents.
In summary, this three-bedroom semi-detached house offers a harmonious blend of modern design, practicality, and convenience in a desirable location. With its spacious interior, modern amenities, and proximity to nature and essential services, this property presents an ideal opportunity for discerning buyers seeking a comfortable and elegant living space.
EPC Rating: C
Entrance Hallway (1.00m x 1.35m)
Composite front door, grey laminate flooring, fixed double glazed side unit, ceiling light and smoke alarm.
Lounge (3.2m x 4.8m)
Grey laminate flooring, electric fire with fireplace surround, double panel radiator, two wall lights, double glazed unit with two openers and T.V. Wall connection.
Kitchen (2.37m x 4.03m)
Grey viny flooring, fully tiled walls, high white gloss kitchen with laminate worktops, under counter fridge and freezer, space for a free standing gas cooker, stainless steel extractor with glass hood, plumbing for a washing machine, space for a dryer, stainless steel sink and drainer with chrome mixer tap and double glazed unit with an opener.
Storage (1.0m x 1.8m)
Under stairs storage in kitchen, ceiling light and gas meter box.
Hallway (1.28m x 0.77m)
Grey laminate flooring, ceiling light and composite rear door.
W.C. (1.17m x 0.80m)
Grey vinyl flooring, fully tiled walls, fixed frosted double glazed unit, ceiling light and white W.C.
First Floor Landing (1.00m x 3.14m)
Carpet flooring, fixed double glazed unit, wall light, loft hatch, ceiling light and smoke alarm.
Primary Bedroom (3.21m x 3.28m)
Carpet flooring, fitted wardrobes, wall light, single panel radiator, ceiling light and double glazed unit with an opener.
Secondary Bedroom (2.27m x 3.67m)
Carpet flooring, fitted wardrobes, cupboard storage, ceiling light and double glazed unit with an opener.
Bedroom Three (3.21m x 2.20m)
Carpet flooring, single panel radiator, ceiling light and double glazed unit with an opener.
Bathroom (1.35m x 2.18m)
Fully tiled walls and flooring, three piece white bathroom suite, white bath with individual chrome taps and Gainsborough electric shower, white sink with individual chrome taps and white W.C. Chrome heated single panel radiator and double glazed unit with an opener.
Front Garden
Flagged driveway for three vehicles, fence panel surround and double timber gates which lead to the rear garden.
Rear Garden
Fully flagged rear garden, access to garage, fence panel surround and hosepipe connection.
Parking - Driveway
For more information about this property, please contact
Wilcox Estate Agents Ltd, BL1 on +44 1204 317807 * (local rate)
Disclaimer
Property descriptions and related information displayed on this page, with the exclusion of Running Costs data, are marketing materials provided by Wilcox Estate Agents Ltd, and do not constitute property particulars. Please contact Wilcox Estate Agents Ltd for full details and further information. The Running Costs data displayed on this page are provided by PrimeLocation to give an indication of potential running costs based on various data sources. PrimeLocation does not warrant or accept any responsibility for the accuracy or completeness of the property descriptions, related information or Running Costs data provided here.





































.png)