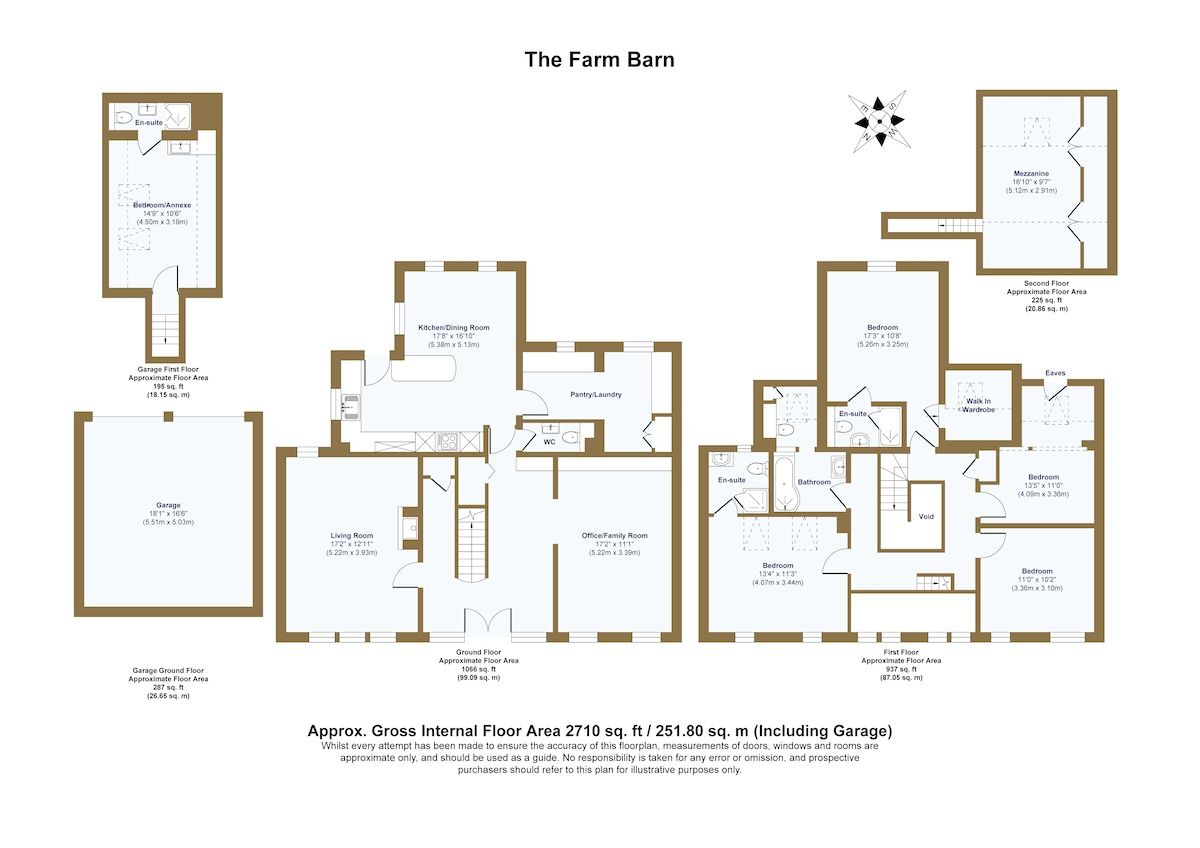Detached house for sale in Blagrove Lane, Wokingham RG41
* Calls to this number will be recorded for quality, compliance and training purposes.
Property features
- Viewings - Thursday 29th August
- No Onward Chain
- Gated Community of Three Character Homes
- Open Kitchen / Dining Room
- Self-Contained Annex
- Automated Double Garage
- Two En-suite Bathrooms
- Secluded Garden
- Electric Vehicle Charger
- Grade II Listed Building
Property description
Description
A luxury barn conversion with annex - in a peaceful gated courtyard of three period properties.
With four bedrooms, three bathrooms, double garage, and separate annex - this unique home is set in a tranquil location.
The main timber double doors set in feature length windows provide a grand entrance to the light and airy hall of this wonderful home. The hall has a vaulted ceiling with galleried landing and leads to two large living areas which can be tailored to your own style of living. This very spacious home has 2,700 square feet of versatile space, and is beautifully presented throughout.
The recently fitted open-plan kitchen/dining room has views to the back garden and a door leading to a sunny patio area - ideal for morning coffee or evening drinks. The kitchen features a breakfast bar, space for family dining, and cleverly opens to a utility room & laundry (with fabulous wall-to-wall storage).
The staircase from the hall leads up to the galleried landing from which the four main bedrooms and mezzanine 'office' can be reached.
The master bedroom has a beautiful vaulted ceiling and is full of natural light. It has an en-suite with shower enclosure, and charming characterful beams.
The guest bedroom has an en-suite with shower enclosure and views over the garden.
There is a further double bedroom and a single bedroom, and a timeless family bathroom with p-shaped bathtub and integral shower. The mezzanine is accessed from the landing by a stair ladder and is currently used as an office. This could be a play area or craft area, and also has some useful eaves storage.
The gardens at the rear of the property have a large lawned area and a further raised patio area over looking the lawn and the house (which is wonderful for an evening sundowner and barbecue). It also has raised beds in place - ideal for growing flowers or vegetables.
The annex is accessed from this patio area and is above the double garage. With a double room, en-suite shower, and small 'kitchen sink' it makes a perfect guest suite, teenage room, or Airbnb opportunity
The double garage has a five bar gate and hard-standing for cars, electric doors, and an electric car charging point. There's also ample driveway parking to the front of the property.
A Few Words from Quarters
"If you love character property, but don't like 'cottagey' room sizes (or, you don't want to stoop for low beams!) this barn conversion is well worth a viewing. The architects have paid close attention to light and internal space, yet there are still some cosy corners to be found.
We're told the current owners have recently overhauled the heating system, and they've remodelled and re-fitted the kitchen which, in our opinion, is a perfect blend of country kitchen and modern open plan living.
We particularly love the galleried landing - with a central chandelier, rustic beams, vaulted ceilings and plenty of light from the large windows. Talking of natural light, the owners have invested in some automated blinds for the Master Bedroom roof windows (and we're told these should be low maintenance as they're solar powered!)
This home is offered to the market with no onward chain complications.
Please get in touch with Amanda or Teresa at Quarters Estate Agents, Wokingham, for further details or to arrange your viewing"
Council Tax Band: G (Wokingham Borough Council)
Tenure: Freehold
Property info
For more information about this property, please contact
Quarters Residential, RG40 on +44 118 443 9219 * (local rate)
Disclaimer
Property descriptions and related information displayed on this page, with the exclusion of Running Costs data, are marketing materials provided by Quarters Residential, and do not constitute property particulars. Please contact Quarters Residential for full details and further information. The Running Costs data displayed on this page are provided by PrimeLocation to give an indication of potential running costs based on various data sources. PrimeLocation does not warrant or accept any responsibility for the accuracy or completeness of the property descriptions, related information or Running Costs data provided here.








































.png)


