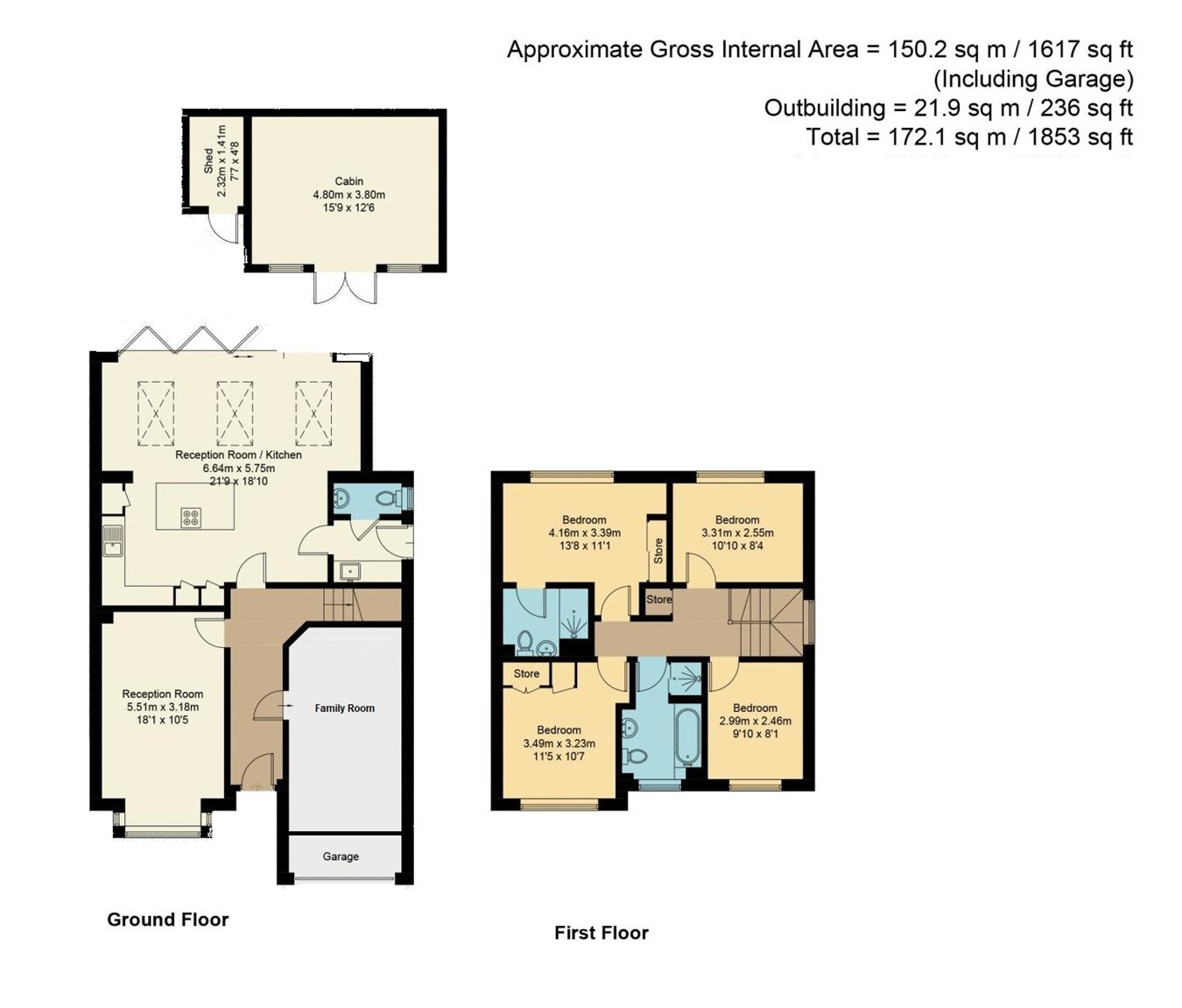Detached house for sale in Collington Way, Kingston Bagpuize, Abingdon OX13
* Calls to this number will be recorded for quality, compliance and training purposes.
Property features
- Stunning Extended Four Bedroom Detached House
- Exceptional Kitchen/Dining/Family Room With Bi-Fold Doors Onto The Garden
- Ensuite & Built-In Wardrobes To Master
- Living Room With Feature Bay Window & Family Room
- Ground Floor Cloakroom & Utility Room
- Enclosed Sunny Aspect Rear Garden With Summer House
- Driveway Providing Off-Street Parking For At Least Two Cars
- Popular Kingston Bagpuize Location
- Viewing Highly Advised!
Property description
This light and airy property briefly comprises on the ground floor of; entrance hall, living room with feature bay window, family room which was converted from the garage and a stunning kitchen/dining/family room. The kitchen is complete with a range of wall and floor mounted cabinets with large island complemented by 'Quartz' worktops and built-in appliances to include induction hob, double oven, microwave and dishwasher. Large bi-fold doors run across the back of room opening onto the well-tended garden adding to the light and airy feel. The useful utility room and cloakroom complete the ground floor accommodation. The first floor consists of a landing, modern four piece bathroom, four bedrooms with built-in wardrobes and ensuite to master along with additional built-in wardrobes to bedroom 2.
Furthermore, the property benefits from underfloor heating in the kitchen/dining/family room with 'Porcelain tiling, under floor heating in the ensuite and new tiled flooring in the entrance hall.
Externally, the south-facing enclosed rear garden includes a beautiful 'Porcelain' patio area which is perfect for outside dining and entertaining, remainder laid to lawn with decking area leading to large summerhouse, which lends itself to a multitude of purposes. The front boasts a small frontage which is laid to lawn and a double width driveway providing off road parking.
The property is freehold, connected to mains gas, electric, water and drainage. The property is heated via a gas fired boiler and there is uPVC double glazing throughout.
The property lies in the popular village of Kingston Bagpuize. With its church, public house, post office and Co-op, it is within easy reach of the riverside market town of Abingdon. The area is particularly well served by good primary and secondary schools. It is situated within eleven miles of Oxford city centre, which offers a wealth of educational and cultural facilities. Kingston Bagpuize is well placed for communications with the A34 and A420 providing good access to the M40, M4 and Oxford and Didcot train stations.
By appointment only please.
Property info
For more information about this property, please contact
Waymark, OX12 on +44 1235 624429 * (local rate)
Disclaimer
Property descriptions and related information displayed on this page, with the exclusion of Running Costs data, are marketing materials provided by Waymark, and do not constitute property particulars. Please contact Waymark for full details and further information. The Running Costs data displayed on this page are provided by PrimeLocation to give an indication of potential running costs based on various data sources. PrimeLocation does not warrant or accept any responsibility for the accuracy or completeness of the property descriptions, related information or Running Costs data provided here.






























.png)
