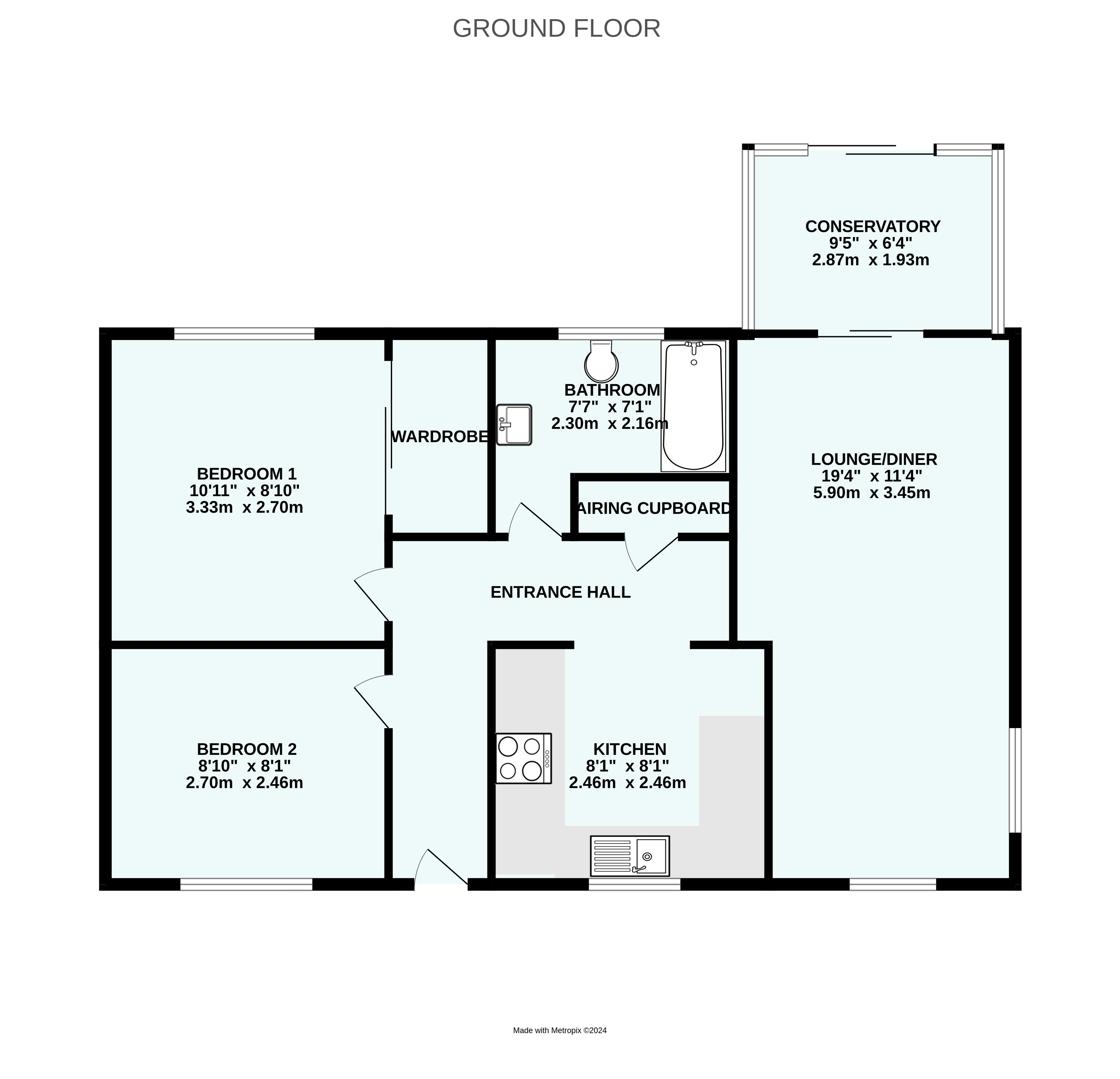Bungalow for sale in Westcots Drive, Winkleigh, Devon EX19
* Calls to this number will be recorded for quality, compliance and training purposes.
Property features
- No Onward Chain
- Generous Plot
- Two Double Bedrooms
- Private Off Road Parking
- Lounge/Diner
- Conservatory
- Kitchen
- Front & Rear Gardens
- Er-d
Property description
Guide price £225,000 to £250,000
This detached two bedroom bungalow set over 603 sq. Ft. On a generous plot is a must to view. Offering generous accommodation to include 19' lounge/diner, fitted kitchen, bathroom, two bedrooms & conservatory. Externally front & rear gardens are complemented by off street parking. This property is offered with no chain. Er-d
Approach
A paved pathway leads to the front aspect of the property. The property plot is encompassed by low level wooden fence. The front garden is extensive and laid to loose stone with paved pathway leading to the rear of the property and there is allocated parking for two cars to the rear. Pathway to the side aspect is encompassed by low walling and cast iron balustrade, wall mounted light point and wooden double glazed obscure glass door gives access to the property and access into...
Entrance Hall
Two ceiling mounted light points, loft hatch, ceiling mounted light points, smoke alarm, ceiling has a coved finish, laminate flooring, wall mounted BT Open Reach box, power point, double radiator. Storage cupboard with high and mid-level shelving with double radiator and carpeted flooring. Doors give access to bedroom two, bedroom one, bathroom, lounge/diner and kitchen.
Bedroom Two (2.7m x 2.47m (8' 10" x 8' 1"))
Ceiling mounted light point, uPVC double glazed window to the front aspect, double radiator, carpeted flooring, power points, ceiling has a coved finish.
Bedroom One (3.34m x 2.7m (10' 11" x 8' 10"))
Ceiling mounted light point, ceiling has a coved finish, uPVC double glazed window to the rear aspect, double radiator, carpeted flooring, built in wardrobe with dual sliding mirror doors with various hanging rail and shelving units, power points and aerial points.
Bathroom (2.3m x 2.15m (7' 7" x 7' 1"))
Ceiling mounted light point, ceiling mounted extractor fan, ceiling has a coved finish, uPVC double glazed obscure glass window to the rear aspect. Three piece suite to include pedestal basin with hot and cold taps over, low level WC, panelled bath with monobloc mixer tap and shower head attachment, partially tiled walls, wall mounted stainless steel towel rail, wall mounted glass shelving, cabinet with double mirrored doors.
Lounge/Diner (5.9m x 3.46m (19' 4" x 11' 4"))
Tri-aspect with uPVC double glazed windows to the front and side aspects with aluminium coated sliding patio doors giving access to the conservatory, carpeted flooring, two double radiators, power points, telephone points, aerial points, two ceiling mounted light points, ceiling has a coved finish.
Conservatory (2.86m x 1.92m (9' 5" x 6' 4"))
The conservatory is of uPVC construction with uPVC double glazed sliding door giving access to the garden, carpeted flooring, uPVC double glazed windows to both sides and the front aspect and a door gives access to the garden.
Kitchen (2.46m x 2.46m (8' 1" x 8' 1"))
The kitchen has ceiling mounted light point, uPVC double glazed window to the front aspect, tiled flooring. Matching range of base, wall and drawer units with complementary worktops over, four ring gas hob with integrated electric oven and grill, wall mounted combination boiler for the heating and hot water system, extractor hood above the hob, power points, space for washing machine or dishwasher, space for fridge/freezer and tiled splashbacks.
Garden
The garden has a paved pathway running parallel to the rear aspect of the property. Wooden security gate gives access out onto the property plot on the left hand side and to the right hand side there is access to a shed. There's a natural bank to the right hand side that promotes the boundary and three tiered areas of the garden with steps up completes. Feather edged fence denotes boundary to the left hand side and the rear.
Material Information
Material Information:
Tenure: Freehold
Council Tax: Band C with Torridge District Council
Broadband: Standard & Superfast Only.
Mobile: EE, 3, O2 and Vodafone Likely.
Mains: Water, Electricity & Drainage. There is a Private Flo-Gas supply to the estate.
Heating: Gas.
Rights and Restrictions: None.
Flood Risk: Very Low Risk.
Mining: Not Affected.
Construction: Block & Brick.
Parking: Off Street Hardstanding.
Property info
For more information about this property, please contact
Bradleys Estate Agents - Okehampton, EX20 on +44 1837 334004 * (local rate)
Disclaimer
Property descriptions and related information displayed on this page, with the exclusion of Running Costs data, are marketing materials provided by Bradleys Estate Agents - Okehampton, and do not constitute property particulars. Please contact Bradleys Estate Agents - Okehampton for full details and further information. The Running Costs data displayed on this page are provided by PrimeLocation to give an indication of potential running costs based on various data sources. PrimeLocation does not warrant or accept any responsibility for the accuracy or completeness of the property descriptions, related information or Running Costs data provided here.























.png)


