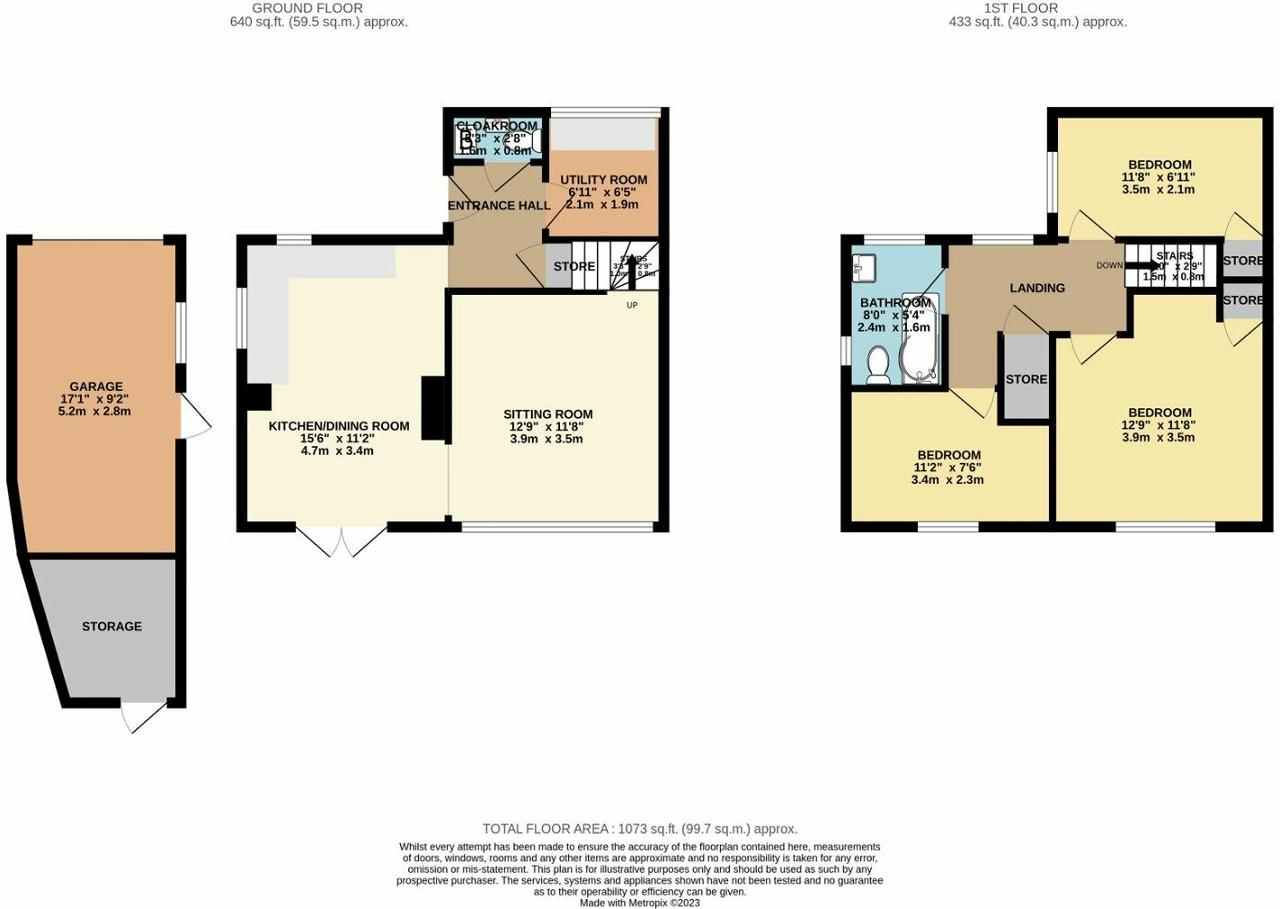Semi-detached house for sale in Orchard Road, Eastry, Sandwich, Kent CT13
* Calls to this number will be recorded for quality, compliance and training purposes.
Property features
- 3 bedroom semi-detached house
- Parking for multiple vehicles
- Countryside views to rear
- Landscaped rear garden
- Utility room & downstairs cloakroom
- Large kitchen / dining area
- Detached garage
- Lounge with 'log burner'
- Cul de sac location
- Near local shops, bakery & public house
Property description
If you're looking for a family home with it all then this could be it. It's located in a cul de sac within walking distance of local shops, countryside, bus route and much more.
Outisde this property has ample parking, detached garage with extra storage area behind, landscaped rear garden with large patio and artificial grass and lovely views across the field from the back.
Once inside this house has it all, cloakroom, utility room, large kitchen / dining area which leads out to the garden and lounge.
Upstairs there are 3 good size bedrooms and a main bathroom. Two of the bedrooms have views over the garden and countryside beyond. The finish in this house is done to a very good standard and it's ready to move straight into.
'Eastry' as a village has lots going for it. Whether it's dinner out or a takeaway this place has more than most villages whilst enjoying that rural setting.
Ground Floor
Entrance Hall
Utility Room
Cloakroom
Kitchen / Dining Area
15' 4'' x 11' 1'' (4.7m x 3.4m)
Lounge
12' 9'' x 11' 5'' (3.9m x 3.5m)
First Floor
Landing
Bedroom 1
12' 9'' x 11' 5'' (3.9m x 3.5m)
Bedroom 2
11' 1'' x 7' 6'' (3.4m x 2.3m)
Bedroom 3
11' 5'' x 6' 10'' (3.5m x 2.1m)
Main Bathroom
Exterior
Driveway Parking
Rear Garden
Garage
Property info
For more information about this property, please contact
Wilson Real Estate, CT14 on +44 1304 249275 * (local rate)
Disclaimer
Property descriptions and related information displayed on this page, with the exclusion of Running Costs data, are marketing materials provided by Wilson Real Estate, and do not constitute property particulars. Please contact Wilson Real Estate for full details and further information. The Running Costs data displayed on this page are provided by PrimeLocation to give an indication of potential running costs based on various data sources. PrimeLocation does not warrant or accept any responsibility for the accuracy or completeness of the property descriptions, related information or Running Costs data provided here.



























.png)
