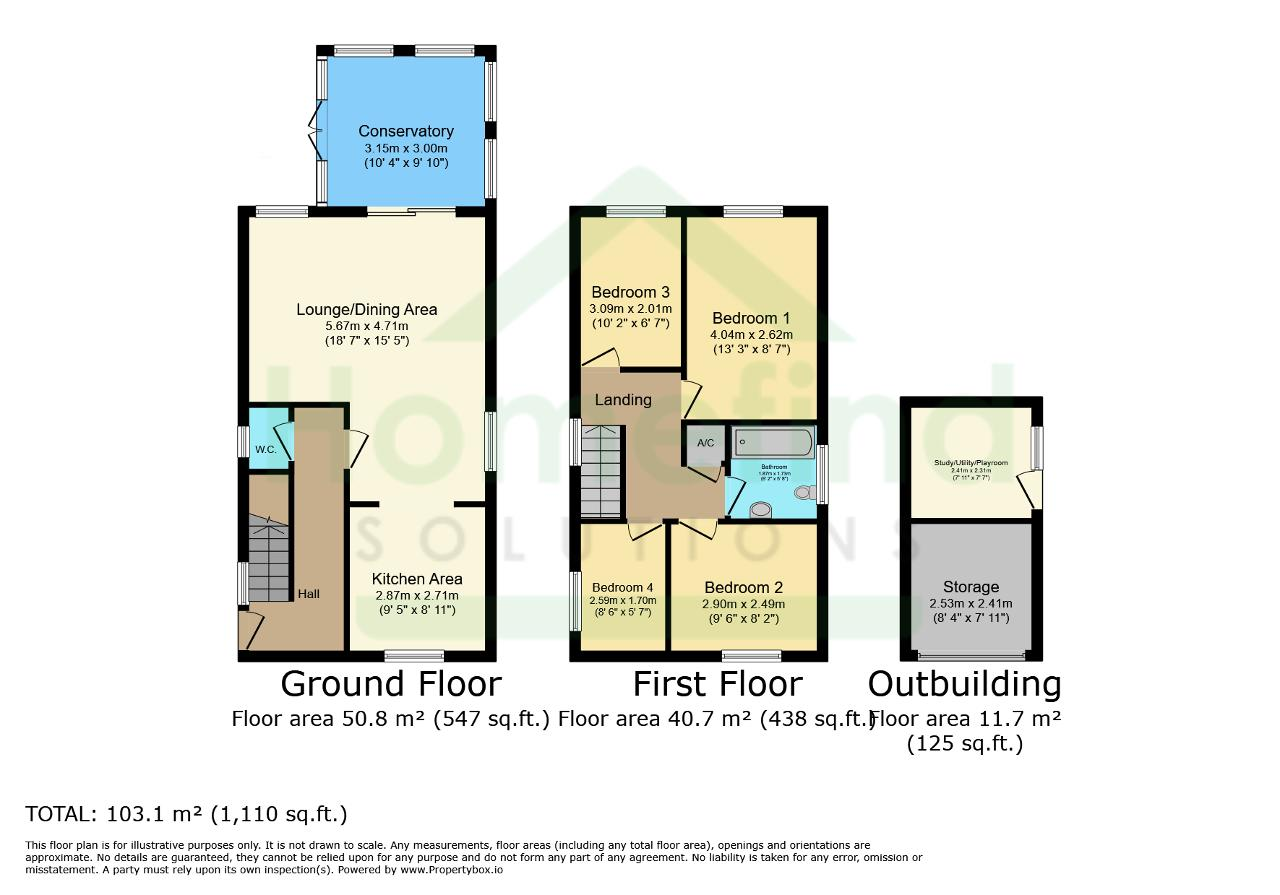Detached house for sale in Foxgloves, Deeping St James, Lincs PE6
* Calls to this number will be recorded for quality, compliance and training purposes.
Property features
- Detached property
- Four bedrooms
- Bonus playroom/office/utility room
- Garage and parking area
- Open-plan reception room
- Adjoining conservatory
- Beautiful garden with patio
- Excellent public transport links
Property description
Welcome to this beautifully detached property that's up for sale and neutrally decorated, offering the perfect canvas for you to make it your own! This home boasts four spacious bedrooms, each with a unique view; the first two are double bedrooms with one overlooking the serene rear aspect and the other the gorgeous front aspect. The third bedroom also benefits from a front view, while the fourth one offers a side aspect view.
The family bathroom is thoughtfully designed with a heated towel rail, tiled splashbacks and flooring, a low-level w/c, and a sink with a vanity unit. The open-plan kitchen is a chef's delight with its mixer tap, plumbing for a washer and dishwasher, an extractor hood, and gas hob. The tiled flooring just adds to its charm.
A key feature of this property has to be the open-plan reception room. Imagine relaxing here with a garden view, or stepping into the adjoining conservatory. And for those working from home or with kids, the bonus playroom/office/utility room provides that much-needed extra space.
Outdoors, you'll find a garage and parking area, a beautiful garden, a patio area, and decking to enjoy those summer barbecues.
Situated in a strong local community with excellent public transport links, nearby schools, and local amenities, this home is ideal for families and couples. And let's not forget the energy efficiency, with an EPC rating of C and a council tax band C.
Don't miss out on the chance to make this your perfect abode!
Ground Floor
Entrance hallway
W/C
Kitchen area
9' 4'' x 8' 10'' (2.87m x 2.71m)
Lounge/Dining area
18' 7'' x 15' 5'' (5.67m x 4.71m)
Conservatory
10' 4'' x 9' 10'' (3.15m x 3m)
Study/playroom/utility
7' 10'' x 7' 6'' (2.41m x 2.31m)
Storage area
8' 10'' x 8' 0'' (2.7m x 2.45m)
First Floor
Landing
Bedroom One
13' 3'' x 8' 7'' (4.04m x 2.62m)
Bedroom Two
9' 6'' x 8' 2'' (2.9m x 2.49m)
Bedroom Three
10' 1'' x 6' 7'' (3.09m x 2.01m)
Bedroom Four
8' 2'' x 5' 8'' (2.49m x 1.75m)
Bathroom
6' 5'' x 5' 8'' (1.96m x 1.73m)
Property info
For more information about this property, please contact
Homefind Solutions, PE6 on +44 1733 850633 * (local rate)
Disclaimer
Property descriptions and related information displayed on this page, with the exclusion of Running Costs data, are marketing materials provided by Homefind Solutions, and do not constitute property particulars. Please contact Homefind Solutions for full details and further information. The Running Costs data displayed on this page are provided by PrimeLocation to give an indication of potential running costs based on various data sources. PrimeLocation does not warrant or accept any responsibility for the accuracy or completeness of the property descriptions, related information or Running Costs data provided here.


























.png)
