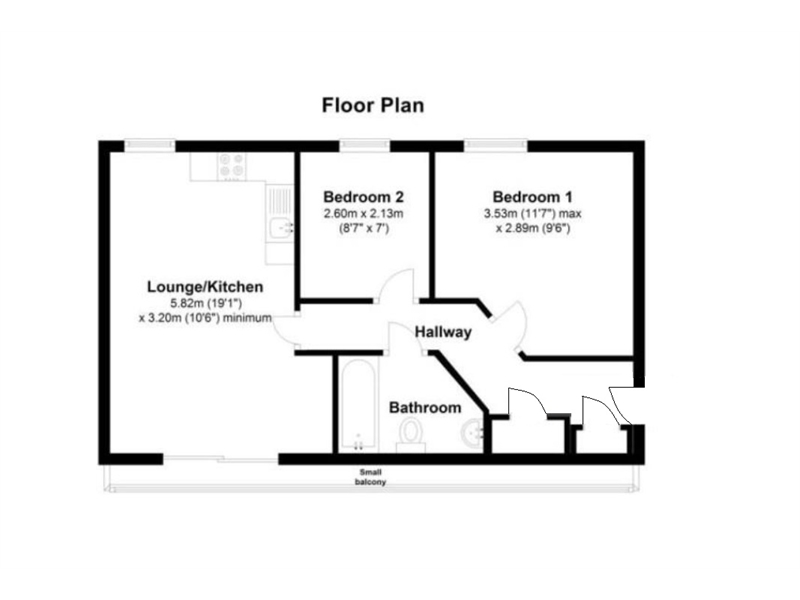Flat for sale in Bransby Way, Weston Super Mare, N Somerset BS24
* Calls to this number will be recorded for quality, compliance and training purposes.
Property features
- Purpose Built Third Floor Flat
- Two Bedrooms
- Open Plan Living Area/Kitchen
- Bathroom
- Double Glazed & GCH
- Allocated Parking Space
- No Chain
- EPC C
Property description
Communal Entrance
Security buzzer entry system, post boxes, stairs to all floors.
Entrance Hall
Two storage cupboards, one housing consumer unit, security entrance phone, radiator, access to loft, doors off.
Open Plan Living 18' 2" by 10' 6" (5m 54cm by 3m 20cm)
UPVC Double glazed window to rear, UPVC Double glazed sliding doors to Juliet balcony, range of wall and base units with work surface over and tiled splash back, stainless steel sink & drainer, gas hob with electric oven under and extractor over, space for washing machine & fridge freezer, TV point, two radiators.
Bedroom One 11' 7" by 9' 6" (3m 52cm by 2m 89cm)
UPVC Double glazed window to rear, radiator, TV point.
Bedroom Two 8' 6" by 7' 1" (2m 59cm by 2m 15cm)
UPVC Double glazed window to rear, radiator.
Bathroom 9' by 5' 7" (2m 75cm by 1m 69cm)
Two UPVC Double glazed windows to side, panel bath with hot water shower over low level W/C, pedestal wash hand basin, radiator, part tiled walls.
Outside
Allocated parking space for 1 car, bike storage.
Agents Note
All measurements are approximate and cannot be relied upon. All items in photos are not included unless specifically stated. Rachel J Homes have not tested any equipment or services & cannot verify the working order. Any references to the tenure of a Property and/or to any service or other charges are based on information supplied by the Seller and has not been verified. Checking the availability and booking an appointment with Rachel J Homes is advised prior to travelling to see any property.
The Floorplan &/or EPC Rating are provided on behalf of the seller of the property by a third party and delivered to Rachel J Homes to use as a guide only and cannot be relied upon. Rachel J Homes assumes no liability or offers no warranty as to the accuracy or validity of the information and provides them for general guidance purposes only.
Material Information
Council Tax Band B - Approx.£1703.23 Per Annum
Leasehold Property - 995 years from 1st January 2007.
Annual Service Charge - £1179.82 - keeping communal areas clean, building insurance, communal electric
Ground Rent £125.00 per annum
Mains Gas, Electric, Water and Sewerage
Broadband tbc
No flooding in last 5 Years
Property info
For more information about this property, please contact
Rachel J Homes, BS22 on +44 1934 247008 * (local rate)
Disclaimer
Property descriptions and related information displayed on this page, with the exclusion of Running Costs data, are marketing materials provided by Rachel J Homes, and do not constitute property particulars. Please contact Rachel J Homes for full details and further information. The Running Costs data displayed on this page are provided by PrimeLocation to give an indication of potential running costs based on various data sources. PrimeLocation does not warrant or accept any responsibility for the accuracy or completeness of the property descriptions, related information or Running Costs data provided here.




















.png)
