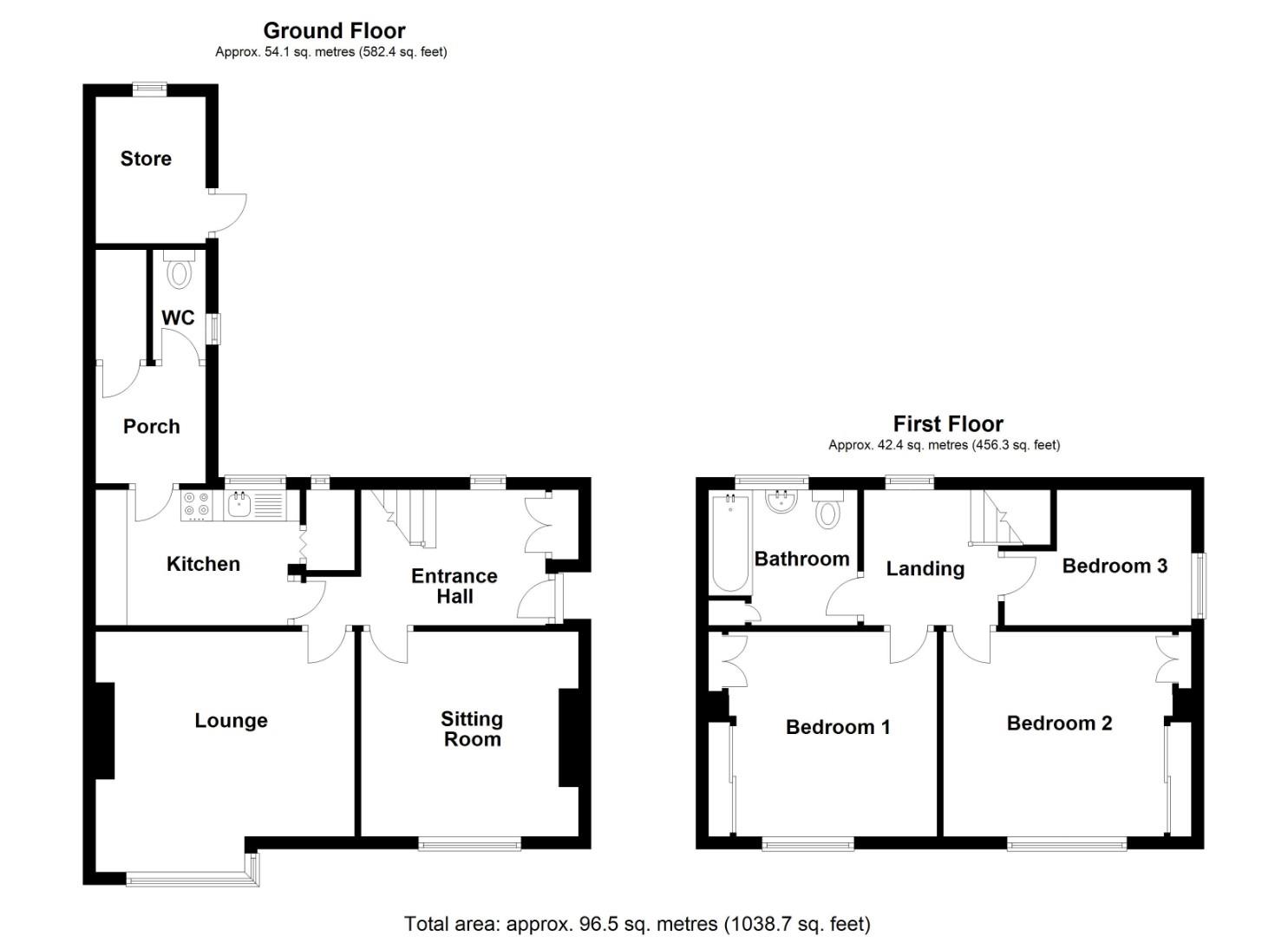Semi-detached house for sale in Glyndwr Road, Penarth CF64
* Calls to this number will be recorded for quality, compliance and training purposes.
Property features
- Semi Detached Property - Good Order
- No Chain & Immediate Occupation
- Large Lawned Rear Garden
- Newly Bricked Triple Width Drive
- 3 Bedrooms - Wardrobes To All 3
- 2 Living Rooms & Kitchen
- Bathroom - Shower
- New Combination Boiler (2022)
Property description
Located in popular side road is this well maintained semi detached property in good order. With no on-going chain and immediate occupation. Many improvements to include a newly bricked frontage (2021) allowing triple off road parking, newly replaced Worcester Bosch Greenstar boiler (2022) and replacement laminate flooring plus carpets. Briefly comprising a spacious and welcoming entrance hall, sitting room plus generous lounge, kitchen, lobby with ground floor wc. To the first floor there are 3 bedrooms (2 doubles) with all 3 benefitting from built in wardrobes & cupboards plus a bathroom with shower completes the accommodation. Complimented with gas central heating and upvc double glazing. Further benefitting from newly fitted guttering, soffits & facia's (2021). At the rear a large lawned garden with out house plus green house with custom built side gate. Viewing highly recommended.
Entrance Hall
Laminate floor, telephone point, stairs rise to the first floor with cupboard under, window to rear.
Sitting Room (3.45m max x 3.25m (11'4" max x 10'8"))
Window to front, open fireplace with stone surround and slate hearth, TV point, laminate floor, twin usb port within double socket.
Lounge (4.11m max x 3.84m into bay (13'6" max x 12'7" into)
Spacious main living room, half bay window to front, TV point.
Kitchen (3.23m max x 2.16m (10'7" max x 7'1"))
Fitted wall and base units with round edge worktop and inset stainless steel sink & drainer, cooker point, window to rear, pantry with small inner window.
Lobby
Door into the garden and window to side, space for white goods, deep 5# cupboard plus ground floor wc - low level wc with side window.
First Floor Landing
Window to rear, access to the loft.
Bedroom 1 (3.25m max x 3.25m (10'8" max x 10'8"))
Double bedroom, window to front, built in wardrobes - floor to ceiling sliding doors plus separate double cupboard, exposed floor boards, TV point.
Bedroom 2 (3.61m max 3.28m (11'10" max 10'9"))
Double bedroom, window to front, built in wardrobes - floor to ceiling sliding doors plus separate double cupboard, exposed floor boards.
Bedroom 3 (2.77m max x 2.16m (9'1" max x 7'1"))
Window to side, laminate floor, cupboard over the stairs housing the Worcester Bosch Greenstar boiler (replaced August 2022).
Bathroom
With a white suite comprising panel bath - electric shower over and glass screen, pedestal wash hand basin and close coupled wc, window to rear, extractor fan, shelved cupboard for toiletries.
Garden
Open frontage - recently brick paved (2021) allowing triple off road parking.
Large enclosed rear garden - mainly laid to lawn, patio area, outside tap, integral brick store shed, feather edge fencing (erected 2023) and hedgerow border, 2 green houses.
Information
We believe the property is Freehold.
Council Band D £2,003.04 (2024/2025)
Property info
For more information about this property, please contact
Jeffrey Ross Ltd, CF64 on +44 29 2227 9947 * (local rate)
Disclaimer
Property descriptions and related information displayed on this page, with the exclusion of Running Costs data, are marketing materials provided by Jeffrey Ross Ltd, and do not constitute property particulars. Please contact Jeffrey Ross Ltd for full details and further information. The Running Costs data displayed on this page are provided by PrimeLocation to give an indication of potential running costs based on various data sources. PrimeLocation does not warrant or accept any responsibility for the accuracy or completeness of the property descriptions, related information or Running Costs data provided here.






























.png)
