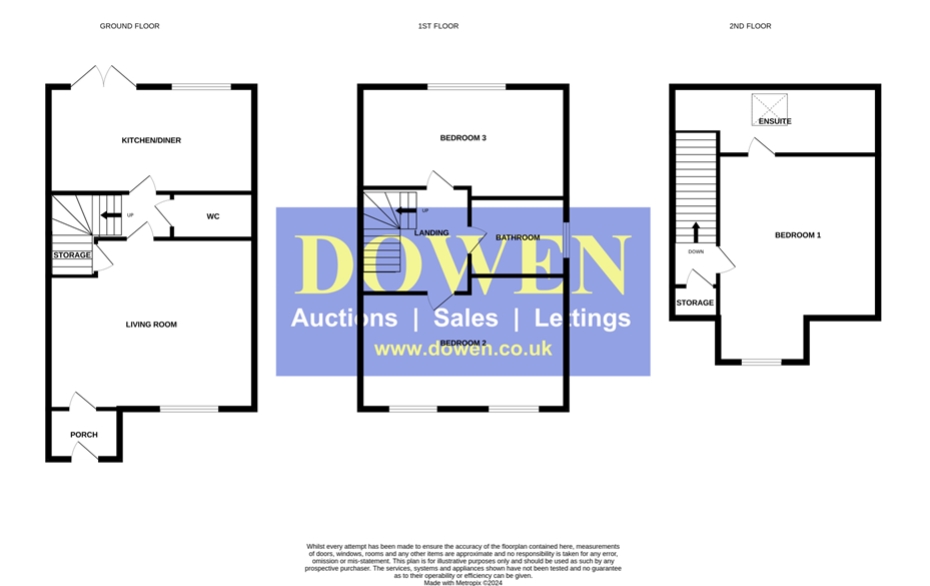End terrace house for sale in Springbank, Peterlee, County Durham SR8
* Calls to this number will be recorded for quality, compliance and training purposes.
Property features
- Three double bedrooms
- End of terrace town house
- Front & rear gardens
- Driveway
- Master bedroom with en-suite
- Downstairs W/C
- Kitchen/diner
- Sought after location
- Ready to move into
- Prime plot
Property description
Nestled in the charming, sought after location of Springbank, Peterlee, this impressive three-bedroom end-terraced townhouse presents an ideal opportunity for a wide range of buyers. Whether you're a growing family, a couple seeking extra space, or an investor looking for a rental opportunity, this property offers comfort, convenience, and contemporary living all under one roof.
As you approach the property, you'll be greeted by a well-maintained laid to lawn front garden and a private driveway providing ample parking. The welcoming exterior sets the tone for the home, inviting you to step inside and explore further.
Upon entering, you are welcomed into a spacious hallway that provides access to the main living areas of the home. The living room is a bright and airy space, perfect for relaxation and entertaining guests. Its generous size allows for versatile furniture arrangements, ensuring comfort and style. Adjacent to the living room, an inner hall provides a practical and convenient connection to the first-floor staircase and a downstairs W/C, enhancing the functionality of the ground floor.
At the heart of the home lies the modern kitchen diner, a true highlight of this property. The kitchen area is well-appointed with sleek cabinetry and ample counter space, making it a joy for both everyday meal preparation and family meals, the large patio doors flood the space with natural light while offering seamless access to the rear garden. The private, laid-to-lawn garden at the back of the property is a tranquil retreat, complete with a side access gate, making it perfect for outdoor entertaining, gardening, or simply unwinding in the fresh air.
Ascending to the first floor, you'll find two well-proportioned double bedrooms, each offering a comfortable and inviting space for rest and relaxation. The neutral décor and abundant natural light make these rooms ideal for personalization. The first-floor landing also provides access to a contemporary family bathroom, which is equipped with a modern suite.
The second-floor landing is thoughtfully designed with a storage cupboard, providing practical storage solutions. This level is dedicated to the master bedroom, which serves as a true sanctuary. Spacious and elegantly presented, the master suite includes ample room for a large bed and additional furnishings. The en-suite bathroom, featuring a shower and modern fixtures, offers privacy and convenience.
This beautifully presented townhouse is ready to move into, with no further work required, making it a hassle-free choice for those looking to settle in a sought-after area. With its versatile layout, contemporary finishes, and convenient location, this property is perfectly suited to a variety of buyers, from first-time homeowners to those looking to downsize or invest in a rental property.
Don't miss the opportunity to make this delightful home your own. Contact us today to arrange a viewing and experience the comfort and charm of this exceptional three-bedroom end-terraced townhouse in Springbank, Peterlee.
Hall
1.1176m x 1.0922m - 3'8” x 3'7”
UPVC Door, radiator
Living Room
4.4958m x 3.6068m - 14'9” x 11'10”
Double glazed window to the front elevation, storage cupboard, radiator
Inner Hall
2.1844m x 1.3716m - 7'2” x 4'6”
Stairs to the first floor landing
Cloaks/Wc
1.3208m x 1.1176m - 4'4” x 3'8”
Low level w/c, wash hand basin, radiator, extractor fan
Kitchen/Diner
3.6068m x 2.667m - 11'10” x 8'9”
Fitted with a range of wall and base units with complementing work surfaces, integrated fridge/freezer, dishwasher, gas hob, electric oven, extractor hood, plumbing for washing machine, stainless steel sink with drainer and mixer tap, boiler, radiator, double glazed window to the rear elevation, patio doors to the rear garden
1st Floor Landing
3.302m x 1.778m - 10'10” x 5'10”
Stairs to second floor landing, Radiator
Bedroom Two
3.6068m x 3.2004m - 11'10” x 10'6”
Two double glazed windows to the front elevation, radiator
Bedroom Three
3.6068m x 2.6924m - 11'10” x 8'10”
Double glazed window to the rear elevation, radiator
Bathroom
2.4384m x 1.7018m - 8'0” x 5'7”
Fitted with a 3 piece suite comprising of; panelled bath, pedestal wash hand basin, low level w/c, radiator, extractor fan, part tiled walls, double glazed window to the side elevation
2nd Floor Landing
Storage cupboard
Bedroom One
5.1308m x 2.5908m - 16'10” x 8'6”
Double glazed window to the front elevation, radiator, loft access
En-Suite
3.3782m x 1.4986m - 11'1” x 4'11”
Fitted with a 3 piece suite comprising of; Shower cubicle with mains supply, pedestal wash hand basin, low level w/c, part tiled walls, radiator, extractor fan, Velux window to the rear elevation
Externally
To the Front;
Laid to lawn garden and driveway
To the Front;
Fully enclosed laid to lawn garden, patio area, shed, tap, side access gate to the front elevation
Property info
For more information about this property, please contact
Dowen, SR8 on +44 191 563 0011 * (local rate)
Disclaimer
Property descriptions and related information displayed on this page, with the exclusion of Running Costs data, are marketing materials provided by Dowen, and do not constitute property particulars. Please contact Dowen for full details and further information. The Running Costs data displayed on this page are provided by PrimeLocation to give an indication of potential running costs based on various data sources. PrimeLocation does not warrant or accept any responsibility for the accuracy or completeness of the property descriptions, related information or Running Costs data provided here.



































.png)
