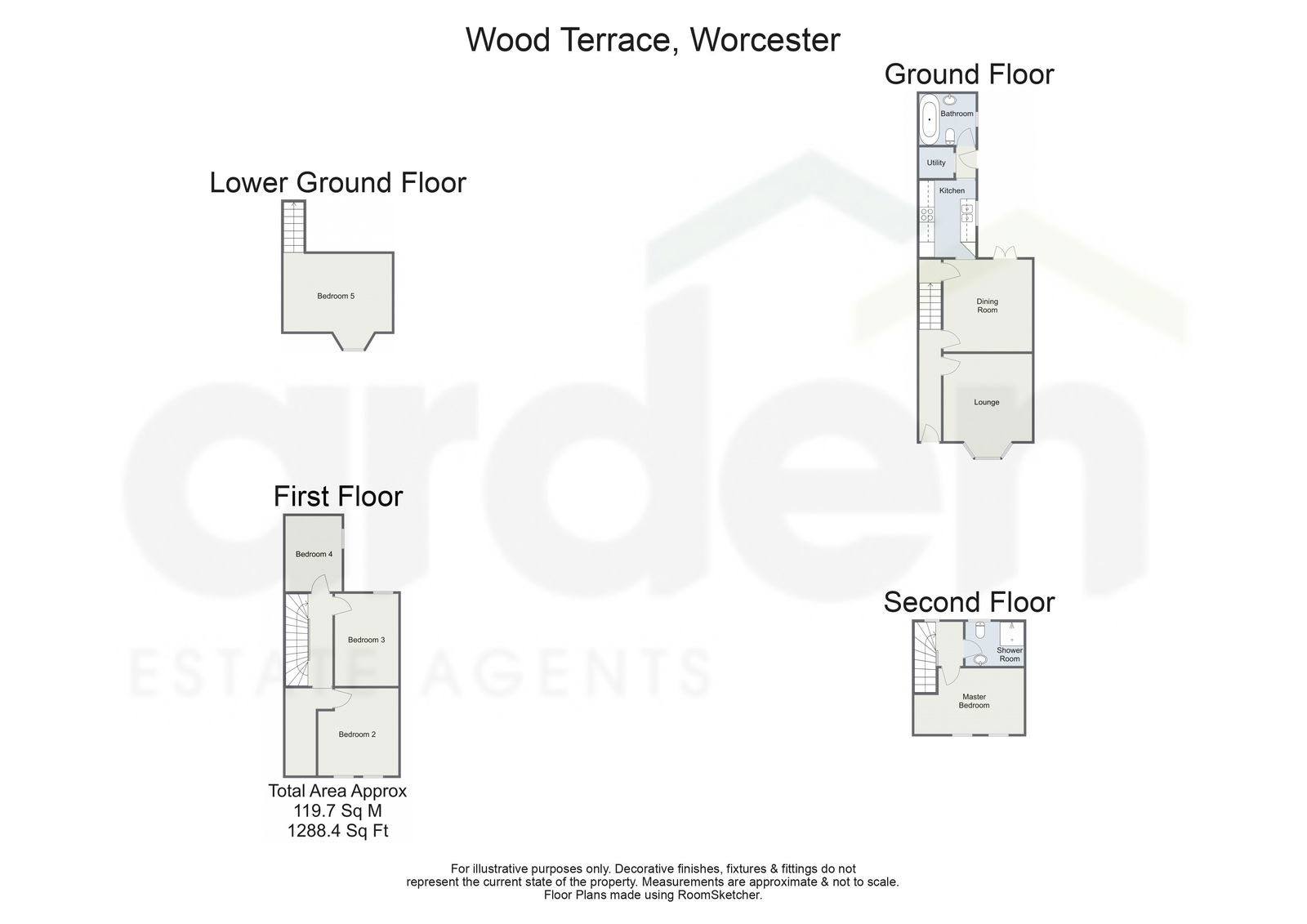End terrace house for sale in Wood Terrace, Worcester WR1
* Calls to this number will be recorded for quality, compliance and training purposes.
Property features
- Five Bedrooms
- Garage
- Front & Rear Gardens
- Utility
- Two Reception Rooms
- Off Street Parking
Property description
A chance to purchase a five bedroom Edwardian property with living across four floors. Situated in the heart of Worcester, with a single garage and off street parking. This property has been lovingly cared for by the current vendors and is ready for its next family!
Step into a home where charm and modern convenience blend seamlessly, creating the perfect haven for your family. From the moment you arrive, you'll be enchanted by the picturesque south facing front garden—a delightful space where you can soak up the sun. This garden not only provides a peaceful retreat with views of the nearby church but also offers direct access to the single garage—a rare and convenient feature. The stunning bay window, set against a backdrop of classic red brick, hints at the charm and warmth that awaits inside.
As you enter, the hallway invites you into a home filled with character and light. The lounge, with its period cornicing, is a gorgeous space. Picture yourself unwinding in front of the captivating fireplace, where a log burner adds a cozy touch, casting a warm glow against the wood effect laminate flooring. The adjoining dining room, also featuring a charming fireplace, flows effortlessly through double doors into the rear courtyard—an ideal setting for both intimate dinners and lively gatherings.
The kitchen, just off the dining room, is a model of both form and function. Neutral tones create a serene backdrop for the array of cabinets and built-in appliances, including an extractor fan, four-ring gas hob, electric oven, and a heated towel rail. The sink below the window offers a pleasant view of rear outside space, and from the kitchen, you can access a practical utility area. The rear hallway leads to a tastefully appointed bathroom, complete with half-tiled walls and modern fixtures.
Venture downstairs, and you'll discover a cellar that has been masterfully converted into a bright, spacious double bedroom. Downlights and a window create a welcoming atmosphere, perfect for guests or an additional family member. On the first floor, an office and three bedrooms await, with two doubles and a single. The loft conversion is a true highlight, offering a private sanctuary with an ensuite bathroom—an ideal space for a master bedroom, home office, or creative studio.
Location: This location is just a short walk from the vibrant city centre, offering easy access to a variety of cosmopolitan bars, restaurants, cafes, and shops. It is also within walking distance of 24-hour gyms and Foregate Street station, which provides a direct line to London Paddington. Worcester is rich in culture, featuring art galleries, theatres, live music, Saturday street markets, and an annual Christmas Fayre. The city is steeped in history, with museums and historical walks to explore. The River Severn flows through Worcester, providing beautiful canal walks, which this property overlooks. This truly is the perfect base for enjoying city living!
Rooms:
Bedroom 5 - 4.28m x 3.65m (14'0" x 11'11") max
Stairs To Ground Floor
Lounge - 3.42m x 4.08m (11'2" x 13'4") max
Dining Room - 3.63m x 3.59m (11'10" x 11'9")
Kitchen - 3.03m x 2.23m (9'11" x 7'3")
Utility Room - 1.35m x 1.21m (4'5" x 3'11")
WC - 2.25m x 2.01m (7'4" x 6'7")
Stairs To First Floor Landing
Office
Bedroom 2 - 3.2m x 3.45m (10'5" x 11'3") max
Bedroom 3 - 3.64m x 2.51m (11'11" x 8'2")
Bedroom 4 - 2.98m x 2.22m (9'9" x 7'3")
Stairs To Second Floor Landing
Master Bedroom - 4.33m x 2.59m (14'2" x 8'5") max
Shower Room - 2.17m x 1.74m (7'1" x 5'8")
For more information about this property, please contact
Arden Estates, WR1 on +44 1905 946783 * (local rate)
Disclaimer
Property descriptions and related information displayed on this page, with the exclusion of Running Costs data, are marketing materials provided by Arden Estates, and do not constitute property particulars. Please contact Arden Estates for full details and further information. The Running Costs data displayed on this page are provided by PrimeLocation to give an indication of potential running costs based on various data sources. PrimeLocation does not warrant or accept any responsibility for the accuracy or completeness of the property descriptions, related information or Running Costs data provided here.





























.png)
