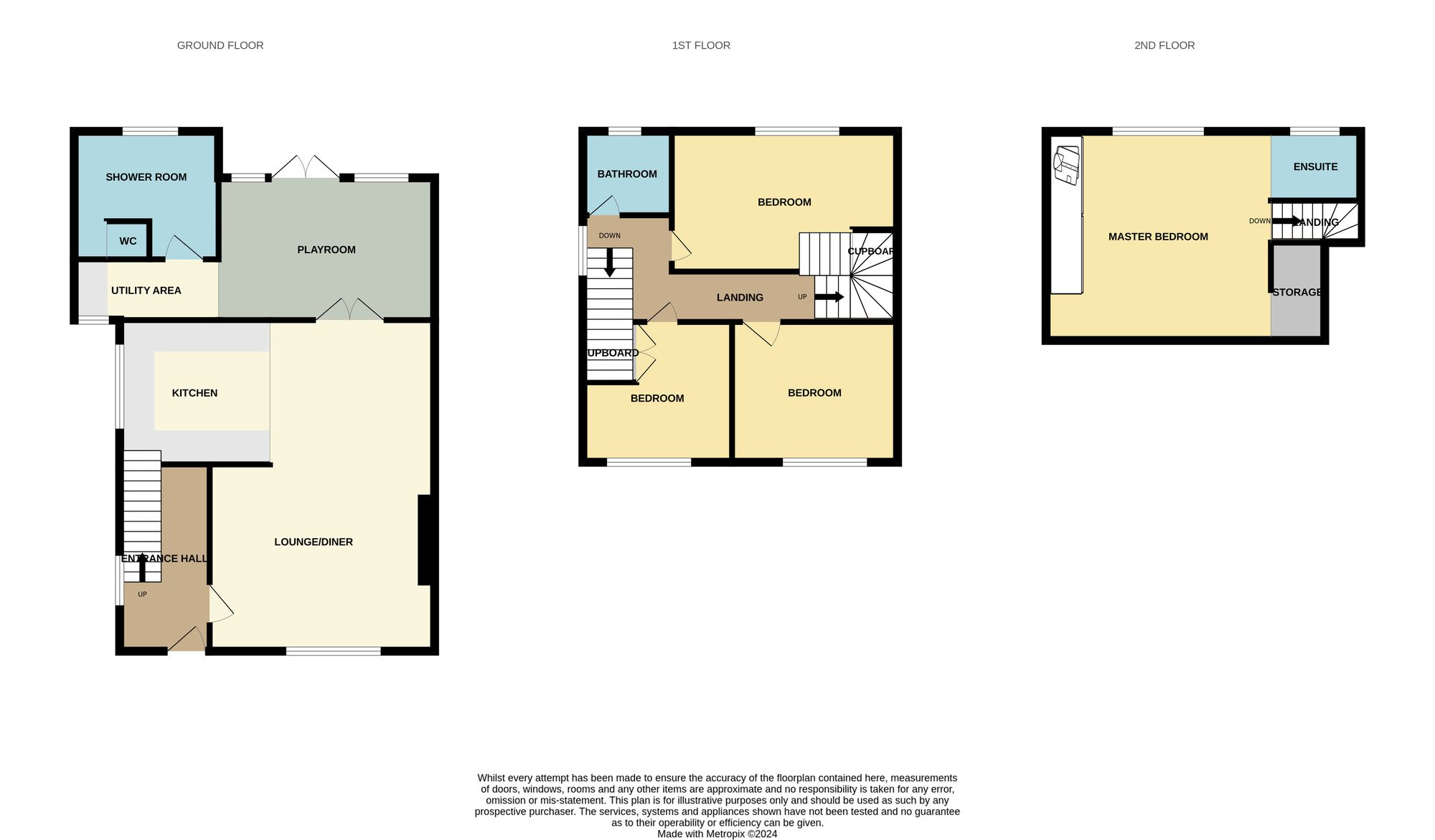Semi-detached house for sale in Webster Road, Stanford-Le-Hope SS17
* Calls to this number will be recorded for quality, compliance and training purposes.
Property features
- Fantastic Family Home
- Open Plan Modern Living
- Playroom/ Utility Room
- Modern Fitted Kitchen
- Ground Floor Shower Room/ WC
- Master Bedroom with Fitted Wardrobes & En-suite
- Bedrooms All Great Sizes
- Un-overlooked Rear Garden
- Immaculate Outbuilding - The Ideal Place To Work From Home
- Great Size Family Garden & Full Size Garage With Access To Rear
Property description
Guide Price £450,000 - £475,000 This exquisite 4-bedroom semi-detached house embodies the epitome of ideal family living. Boasting a fantastic family home layout, the property welcomes you into an open-plan modern living space, seamlessly blending style and functionality. The carefully designed layout includes a versatile playroom/utility room and a modern fitted kitchen, perfect for culinary enthusiasts. The convenience continues with a ground floor shower room/WC, ensuring comfort for the whole family. The first floor features three well proportioned bedrooms with storage and a family bathroom. Ascend to the top floor to discover a spacious master bedroom complete with fitted wardrobes and an en-suite. One of the highlights of this residence is the un-overlooked rear garden, providing a serene retreat from the hustle and bustle of daily life. The immaculate outbuilding, designed as the ideal workspace, offers a perfect balance between work and relaxation, ensuring productivity without compromising on comfort. As well as the full size garage with access to rear! Step outside to the great-sized family garden, a tranquil oasis perfect for creating unforgettable memories with loved ones. We strongly recommend arranging an early inspection of this property in order to truly appreciate the space on offer.
EPC Rating: E
Entrance Hallway (3.51m x 1.83m)
Living Room (4.55m x 3.79m)
Kitchen/ Dining Area (6.51m x 2.66m)
Utility/ Playroom (7.30m x 2.96m)
Ground Floor Shower Room/ WC (2.79m x 2.73m)
First Floor Landing (5.95m x 1.96m)
Master Bedroom (4.09m x 3.55m)
En-Suite (2.20m x 1.46m)
Bedroom 2 (4.57m x 2.79m)
Bedroom 3 (3.34m x 2.84m)
Bedroom 4 (3.07m x 2.84m)
Outbuilding (6.58m x 2.88m)
Parking - Off Street
For more information about this property, please contact
Howgates, SS17 on +44 1375 659068 * (local rate)
Disclaimer
Property descriptions and related information displayed on this page, with the exclusion of Running Costs data, are marketing materials provided by Howgates, and do not constitute property particulars. Please contact Howgates for full details and further information. The Running Costs data displayed on this page are provided by PrimeLocation to give an indication of potential running costs based on various data sources. PrimeLocation does not warrant or accept any responsibility for the accuracy or completeness of the property descriptions, related information or Running Costs data provided here.





































.png)

