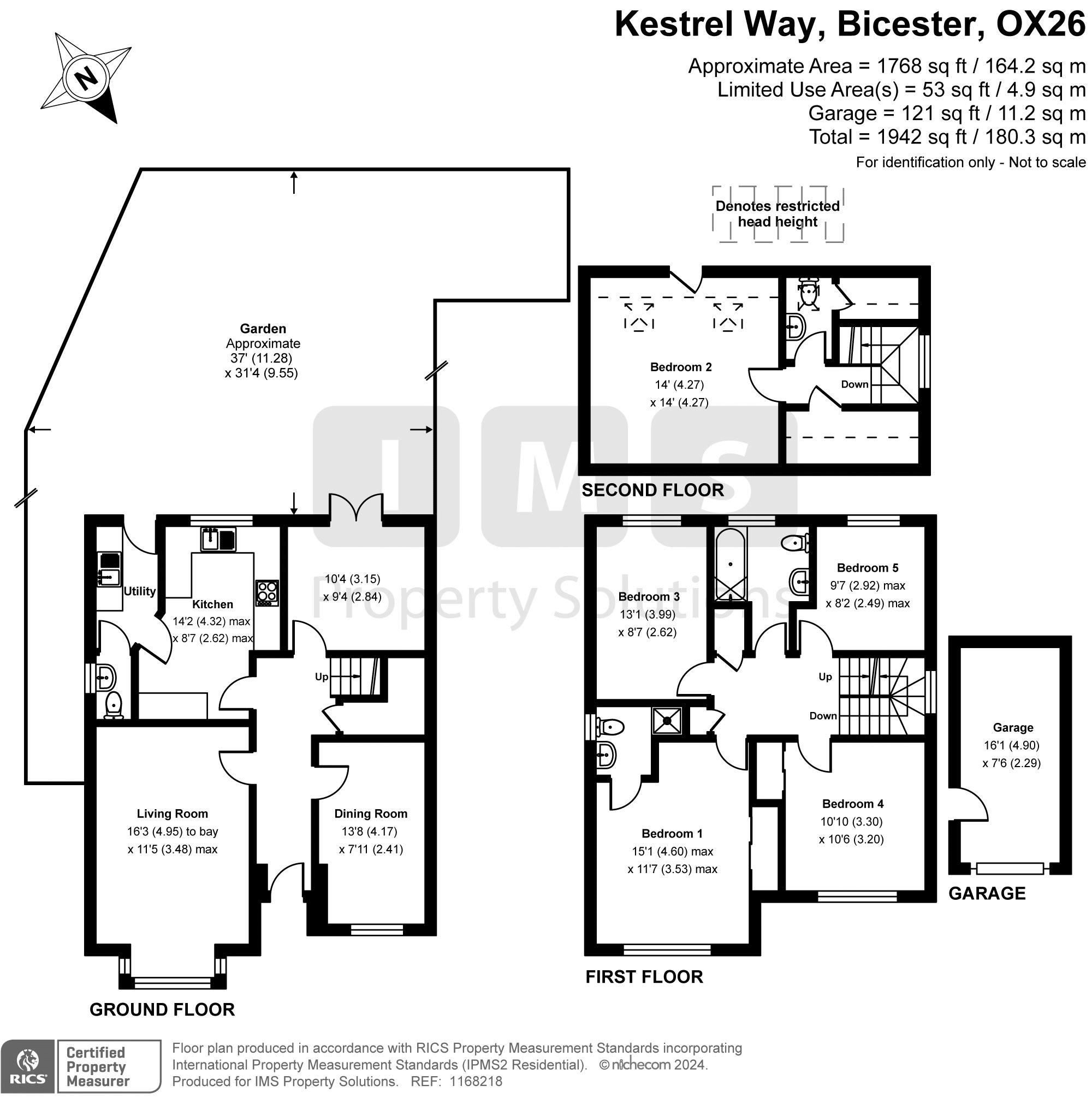Detached house for sale in Kestrel Way, Bicester OX26
* Calls to this number will be recorded for quality, compliance and training purposes.
Property features
- Stunning 5 Double Bedroom Detached Family Home on Langford Village
- 4 Reception rooms - Lounge, Family Room, Dining Room, Soundproof Office Conversion
- Fully Integrated Kitchen with Utility - Neff Appliances
- Master with En-Suite Shower Room
- Loft Conversion - Large 5th Bedroom
- Garden Room with Electric Heating and Power Points, Bicycle Shed, Garden Storage Included In Sale
- Garage Converted into Home Office with Air-Conditioning, Power Points and Sound Proofing
- Easy Access to M40 - Bicester Village Train Station to London Marylebone, Oxford
Property description
Ims welcome you to this beautiful five-bedroom detached family home, perfectly situated on a private drive within the sought-after Langford Village estate. This spacious, double-fronted property offers the perfect blend of modern living and traditional charm, making it an ideal home for growing families.
Upon entering, you are greeted by a bright and airy entrance hallway. To the left you'll find a generously sized living room, featuring a large bay window that floods the room with natural light. Across the hallway, the separate dining room provides an ideal space meals and family gatherings.
At the rear of the property, the modern kitchen has fully integrated Neff appliances, ample cupboard storage, and work surfaces, ideal for those who love to cook. Adjacent to the kitchen is a utility room, offering additional storage and functionality, along with a downstairs cloakroom. Next to the kitchen, the family room provides a cosy, relaxed space with French doors that open out onto the garden, making it perfect for entertaining or unwinding with the family.
First Floor:
Upstairs, you will find four spacious double bedrooms. The master bedroom benefits from a stylish en-suite shower room, providing a private sanctuary for the homeowners. The remaining three bedrooms share a well-appointed family bathroom.
Second Floor:
The second floor is a loft conversion and home to the fifth bedroom, currently used as a children's playroom, offering versatility to suit your family’s needs. This floor also features a separate toilet.
The private, enclosed garden at the rear of the property is designed for low maintenance, featuring decorative paving and wooden decking patio. Also, there is a garden room that has electric heating, power points and LED lighting so can also be used as a home office. With a desirable southwest-facing orientation, the garden enjoys plenty of sunshine throughout the afternoon and evening, making it a perfect spot for outdoor dining and relaxation. There are two gated access points to the front of the property, and the garden also provides access to the garage.
The garage has been converted into a home office with electric heating, air conditioning with plenty of power points and has sound proofing.
The property offers parking for two cars on the driveway to the side of the property.
Langford Village is located within easy access to the M40 and Bicester Village train station to London Marylebone and Oxford. There is a primary school and a shopping parade with a local supermarket, pharmacy, takeaway and coffee shop. There are plenty of allocated greenspaces to enjoy walks on the estate.
This delightful family home combines generous living spaces with a well-thought-out layout. Don't miss the opportunity to make this your forever home.
Key Information:
Tenure: Freehold
Council Tax Band: F
EPC Grade: C
Central Heating: Gas
Price: £650,000
Flood Risk: Medium
Electricity & Gas: Edf
Current Broadband: BT Fibre & Gigaclear Fibre
Planning Links:
Broadband:
Mobile:
Property info
For more information about this property, please contact
IMS Property Solutions, OX26 on +44 1869 395030 * (local rate)
Disclaimer
Property descriptions and related information displayed on this page, with the exclusion of Running Costs data, are marketing materials provided by IMS Property Solutions, and do not constitute property particulars. Please contact IMS Property Solutions for full details and further information. The Running Costs data displayed on this page are provided by PrimeLocation to give an indication of potential running costs based on various data sources. PrimeLocation does not warrant or accept any responsibility for the accuracy or completeness of the property descriptions, related information or Running Costs data provided here.

































.png)
