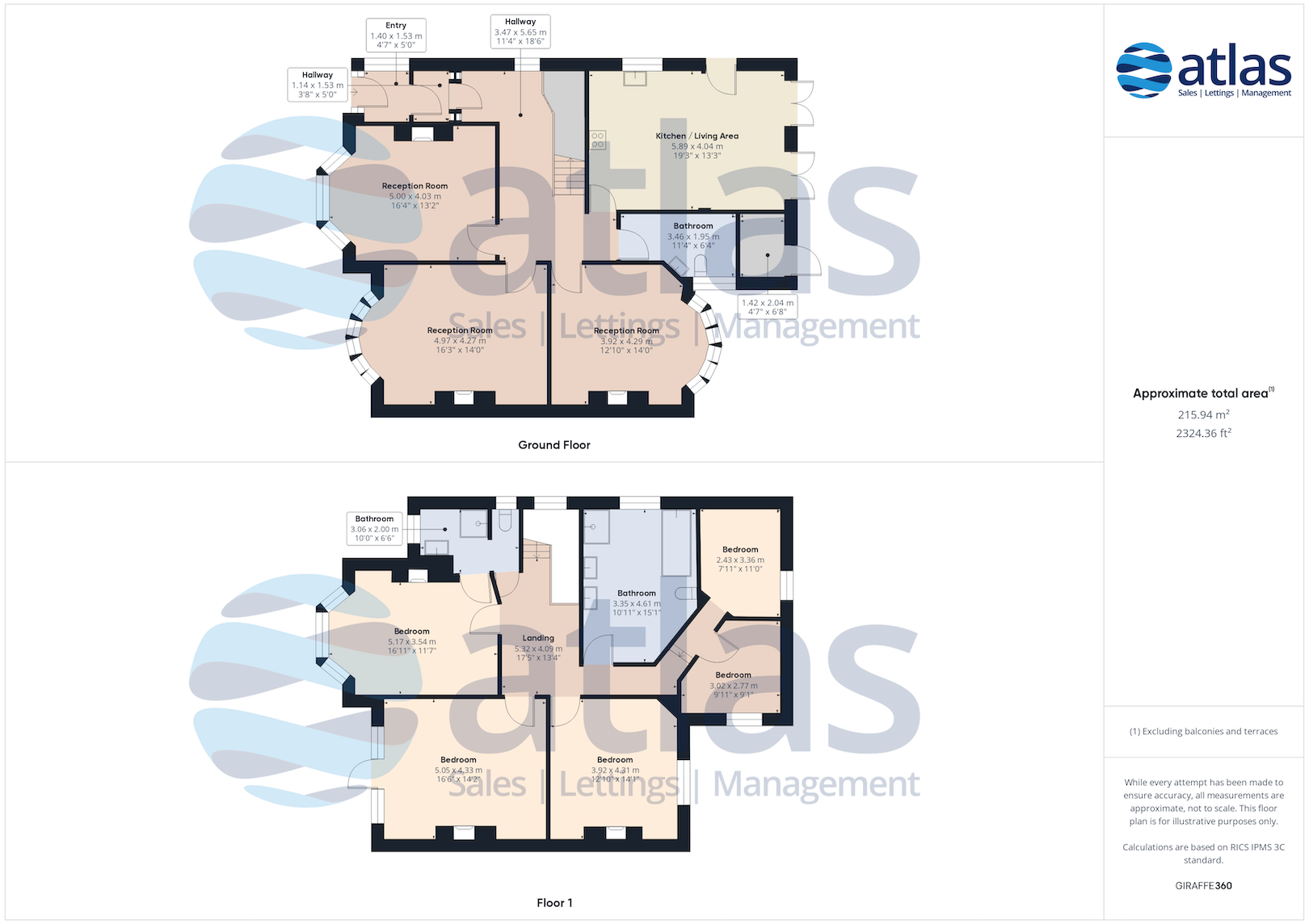Semi-detached house for sale in Queens Drive, Mossley Hill L18
* Calls to this number will be recorded for quality, compliance and training purposes.
Property features
- Beautiful Home Full of Original/Period Features
- Attractively Tiled Porch and Welcoming Entrance Space
- Three Bright and Spacious Reception Rooms with Feature Fireplaces
- Spacious Open Plan Contemporary Kitchen/Living Room with Patio Doors to Rear
- Five Spacious Bedrooms Featuring Elegant Fireplaces and Double-glazed Windows, Expertly Designed to Replicate the Original Period Details.
- Master Bedroom Benefits from a Modern En-Suite Shower Room and Secondary Bedroom Benefits from a Private Balcony
- Large Modern Family Bathroom with Double Sink, Bath and Separate Shower Enclosure
- Convenient Downstairs Utility Room/W.C and Under Stair Storage Room
- Extremely Well Maintained Back Garden with Patio Area and Convenient Store Room - Front Garden with Paved Area Suitable for Parking
- Beautiful Family Home in the Desirable L18 Area - Located Just Off Allerton Road, Close to Excellent Schools, Local Green Spaces, and Great Transport Links
Property description
Welcome to this charming semi-detached residence on Queens Drive, nestled in the heart of Mossley Hill. Presented by Atlas Estate Agents, this exquisite home is a rare gem that masterfully combines period elegance with contemporary comfort.
As you approach this delightful property, you’re greeted by an attractively tiled porch that leads into a welcoming entrance space. Stepping inside, you’ll find three bright and spacious reception rooms, each featuring fireplaces that evoke the grandeur of a bygone era. These rooms provide a perfect setting for both intimate gatherings and grand entertaining.
The heart of this home is its open-plan kitchen and living room, a modern marvel designed with seamless flow and functionality in mind. The contemporary kitchen boasts ample space and modern appliances, and the living area, with its patio doors leading to the rear garden, creates a light-filled and inviting atmosphere.
Arranged over two floors, this residence offers five generously sized bedrooms, each adorned with an abundance of character and double-glazed stained glass windows that preserve the home's historical charm. The master bedroom is a true retreat, complete with a sleek en-suite shower room, while the secondary bedroom features a Juliet Balcony
The property also includes a large, modern family bathroom with a double sink, bath, and separate shower enclosure, providing ample space for the entire family. For added convenience, there is a downstairs utility room/W.C and an under-stair storage room.
The well-maintained back garden is a serene oasis, featuring a patio area ideal for al fresco dining, along with a convenient store room. The front garden offers a paved area suitable for parking, adding to the property’s practicality.
Situated in the desirable L18 postcode, just off Allerton Road, this home benefits from proximity to excellent schools, local green spaces, and superb transport links. This beautiful family home harmoniously blends original features with modern amenities, offering a perfect setting for contemporary living in a historic neighbourhood.
Video/Virtual Tour
We have filmed this property and can offer you a video/virtual tour, please click one of the 'Virtual tours' buttons above or below to view the tour(s).
Further Details
Property Type: Semi-Detached House (5 bedroom, 2 bathroom)
Tenure: Freehold
No. Of Floors: 2
Floor Space: 216 square metres / 2,324 square feet
EPC Rating: D
Council Tax Band: D
Local Authority: Liverpool City Council
Parking: Off Street, Driveway
Outside Space: Back Garden
Heating/Energy: Gas Central Heating, Double Glazing
Appliances/White Goods: Microwave, Dishwasher
Disclaimer
These particulars are intended to give a fair and substantially correct overall description for the guidance of intending purchasers/tenants and do not constitute an offer or part of a contract. Please note that any services, heating systems or appliances have not been tested and no warranty can be given or implied as to their working order. Prospective purchasers/tenants ought to seek their own professional advice.
All descriptions, dimensions, areas, references to condition and necessary permissions for use and occupation and other details are given in good faith and are believed to be correct, but any intending purchasers/tenants should not rely on them as statements or representations of fact, but must satisfy themselves by inspection or otherwise as to the correctness of each of them.
Property info
For more information about this property, please contact
Atlas Estate Agents, L18 on +44 151 382 7429 * (local rate)
Disclaimer
Property descriptions and related information displayed on this page, with the exclusion of Running Costs data, are marketing materials provided by Atlas Estate Agents, and do not constitute property particulars. Please contact Atlas Estate Agents for full details and further information. The Running Costs data displayed on this page are provided by PrimeLocation to give an indication of potential running costs based on various data sources. PrimeLocation does not warrant or accept any responsibility for the accuracy or completeness of the property descriptions, related information or Running Costs data provided here.




































.png)

