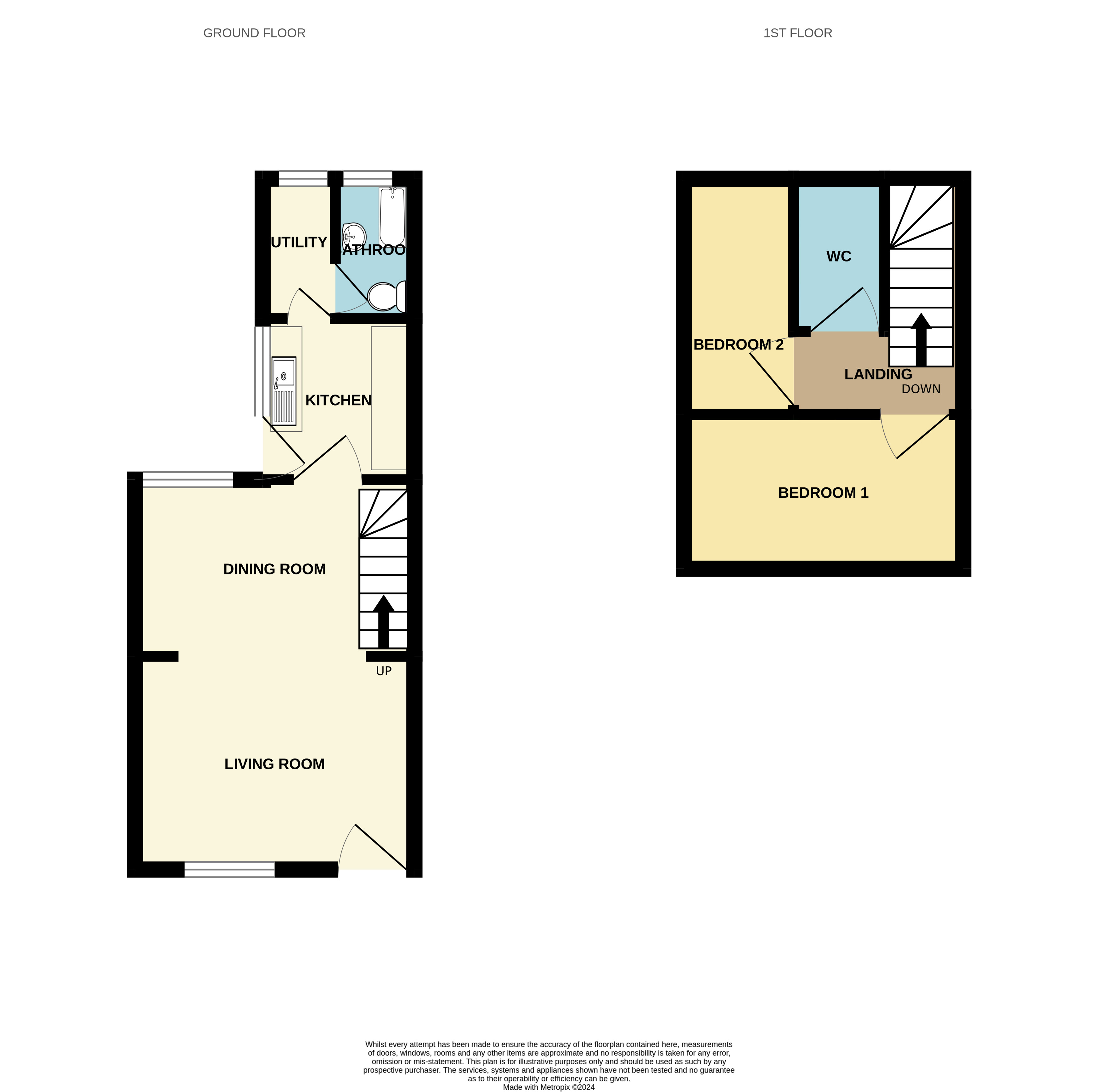Terraced house for sale in London Road, Neath SA11
* Calls to this number will be recorded for quality, compliance and training purposes.
Property features
- Extended Property.
- Log Burner.
- Upgraded Kitchen.
- Street Permit Parking.
- Low Maintenance Garden.
- 2 Bedrooms.
- Freehold.
Property description
Welcome to this beautifully presented two-bedroom mid-terraced property, offering a seamless blend of modern living and cozy charm. This home features an open-plan living and dining room, an upgraded kitchen, and bathroom, and a charming log burner that warms both the downstairs area and the master bedroom. The low-maintenance landscaped garden adds to the appeal, making this a perfect choice for a comfortable and stylish lifestyle.
Key Features:
- 2 Bedrooms
- Beautifully Presented Throughout
- Open-Plan Living and Dining Room
- Upgraded Kitchen and Bathroom
- Log Burner with Flue Extending to Master Bedroom
- Low Maintenance Landscaped Garden
- Master Bedroom with Large Wardrobe Space
This delightful two-bedroom mid-terraced property has been thoughtfully designed for modern living while retaining a warm and inviting atmosphere. The open-plan living and dining area is the heart of the home, boasting a generous space with a log burner that creates a cozy ambiance, with its warmth extending upstairs to the master bedroom.
The kitchen is upgraded with contemporary fittings and finishes, seamlessly connected to a utility area that offers additional convenience. The bathroom is equally modern, providing all the essentials in a stylish setting. The master bedroom is a spacious retreat, featuring a large wardrobe space, ideal for all your storage needs.
The low-maintenance landscaped garden provides a peaceful outdoor space, perfect for relaxation or entertaining.
Room Dimensions:
- Living Room: 6.6m x 4.0m
- Kitchen: 4.15m x 2.5m
- Utility Room: 2.0m x 0.9m
- Bathroom: 2.0m x 2.0m
- Master Bedroom: 3.2m x 3.2m (Wardrobe: 0.75m x 3.1m)
- Bedroom 2: 2.0m x 3.5m
- W.C: 1.0m x 2.0m
The property is conveniently located near local shops, schools, and parks, making daily errands and leisure activities easily accessible. The area offers a peaceful environment with a strong sense of community, perfect for families and professionals alike.
Commute Times:
This property benefits from excellent transport links, allowing for easy commuting to nearby towns and cities. The M4 motorway is within easy reach, providing quick access to Cardiff, Swansea, and other major destinations.
Additional Information:
This well-presented home offers a wonderful opportunity for those seeking a stylish and comfortable living space. With modern upgrades and thoughtful design, this property is ready to welcome its new owners.
Council Tax Band: B
EPC Rating: C
Utilities: Mains Gas, Water, and Electric
Full Fibre Broadband Speed: Up to 1 Gig
Don’t miss out on the chance to view this charming property. Schedule a viewing today and discover the potential of making this house your new home!
Disclaimer
Whilst we make enquiries with the Seller to ensure the information provided is accurate, Yopa makes no representations or warranties of any kind with respect to the statements contained in the particulars which should not be relied upon as representations of fact. All representations contained in the particulars are based on details supplied by the Seller. Your Conveyancer is legally responsible for ensuring any purchase agreement fully protects your position. Please inform us if you become aware of any information being inaccurate.
Money Laundering Regulations
Should a purchaser(s) have an offer accepted on a property marketed by Yopa, they will need to undertake an identification check and asked to provide information on the source and proof of funds. This is done to meet our obligation under Anti Money Laundering Regulations (aml) and is a legal requirement. We use a specialist third party service together with an in-house compliance team to verify your information. The cost of these checks is £70 +VAT per purchase, which is paid in advance, when an offer is agreed and prior to a sales memorandum being issued. This charge is non-refundable under any circumstances.
For more information about this property, please contact
Yopa, LE10 on +44 1322 584475 * (local rate)
Disclaimer
Property descriptions and related information displayed on this page, with the exclusion of Running Costs data, are marketing materials provided by Yopa, and do not constitute property particulars. Please contact Yopa for full details and further information. The Running Costs data displayed on this page are provided by PrimeLocation to give an indication of potential running costs based on various data sources. PrimeLocation does not warrant or accept any responsibility for the accuracy or completeness of the property descriptions, related information or Running Costs data provided here.

































.png)
