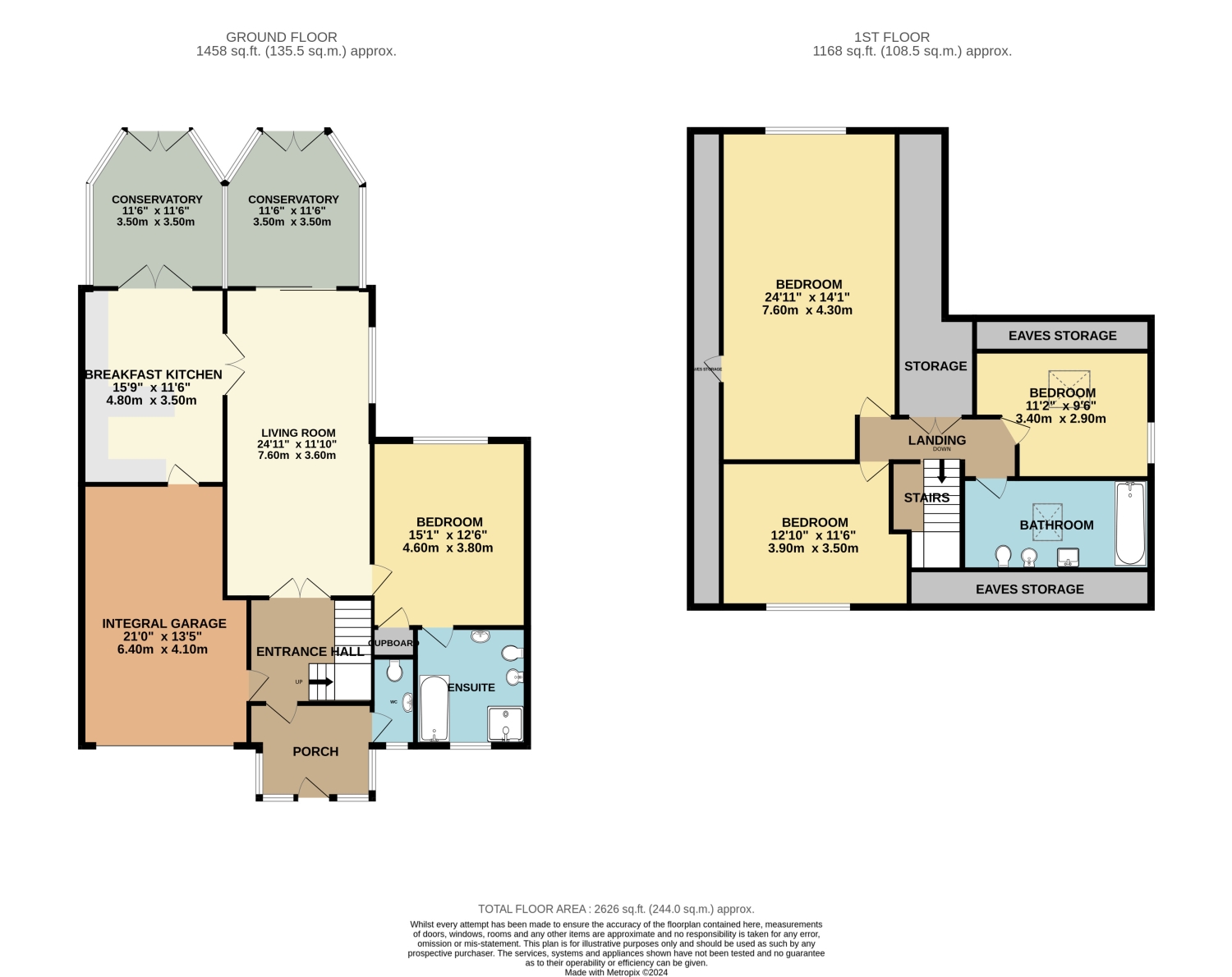Detached house for sale in Main Road, Holmesfield, Derbyshire S18
* Calls to this number will be recorded for quality, compliance and training purposes.
Property features
- Substantial Family Home, In Excess of 220sqm
- Immaculately Presented Throughout
- Excellent Room Sizes & Flexible Layout
- Superb Garden
- Sought After Village Location, Edge of The peak District
- Catchment For Highly Regarded Schools
- No Onward Chain
Property description
Staves Estate Agents are proud to present to the market for the first time, this superb family home which enjoys an enviable position within the highly regarded Derbyshire village of Holmesfield, set on the edge of the Peak District National Park with countryside views and delightful gardens. Boasting in excess of 220sqm (2,400sqft) of flexible accommodation, the property is immaculately presented throughout whilst providing extensive scope to improve and modernise further and to increase the current living space, subject to gaining the necessary consents. Likely to be of great interest to families, the property lies within the catchment area for highly regarded schools within the village itself and the nearby town of Dronfield which offers a comprehensive range of amenities and services, with good transport links to Sheffield and Chesterfield. An internal viewing is essential in order to fully appreciate the size and standard of accommodation on offer.
The accommodation briefly comprises; Entrance porch with cloakroom WC and tiled floor leading into the spacious and welcoming hallway, having a staircase with half landing leading to the first floor and access into the integral garage which has an electric roller door and utility space to the rear. The excellent sized sitting room enjoys a light and airy feel by virtue of the window to the side elevation and sliding patio doors which lead into the conservatory, offering superb views of the gardens with French doors and laminate flooring. The good sized breakfast kitchen features a range of fitted units with cherry wood fronts and work surface over and integrated appliances and a breakfast bar providing the ideal social hub of the home. A second conservatory is currently utilised as a dining room, with French doors and tiled flooring. A ground floor double bedroom provides the ideal guest suite for visitors or elderly dependents, with a spacious ensuite comprising a bath, separate shower enclosure, bidet, WC and wash basin, airing cupboard with radiator.
To the first floor, the principal bedroom, currently a games room, provides in excess of 35sqm (380sqft) offering superb scope to create an additional bathroom and dressing room, with a window to the rear elevation enjoying rural views. Access to the partially boarded loft space above and extensive eaves storage. Two further good sized double bedrooms are complemented by a spacious family bathroom featuring a suite comprising a bath with tiled surround and shower unit over, WC, bidet and wash basin with Velux window.
A paved driveway provides ample parking space for several vehicles with paths to either side of the property. The rear garden offers a quite stunning and most peaceful space of herbaceous borders and mature trees and shrubs, lawned areas ideal for young families and a range of brick built outbuildings and greenhouse.
Property info
98Mainroadholmesfields187Wt-High (3) View original

For more information about this property, please contact
Staves Estate Agents, S18 on +44 1246 920991 * (local rate)
Disclaimer
Property descriptions and related information displayed on this page, with the exclusion of Running Costs data, are marketing materials provided by Staves Estate Agents, and do not constitute property particulars. Please contact Staves Estate Agents for full details and further information. The Running Costs data displayed on this page are provided by PrimeLocation to give an indication of potential running costs based on various data sources. PrimeLocation does not warrant or accept any responsibility for the accuracy or completeness of the property descriptions, related information or Running Costs data provided here.


































.png)
