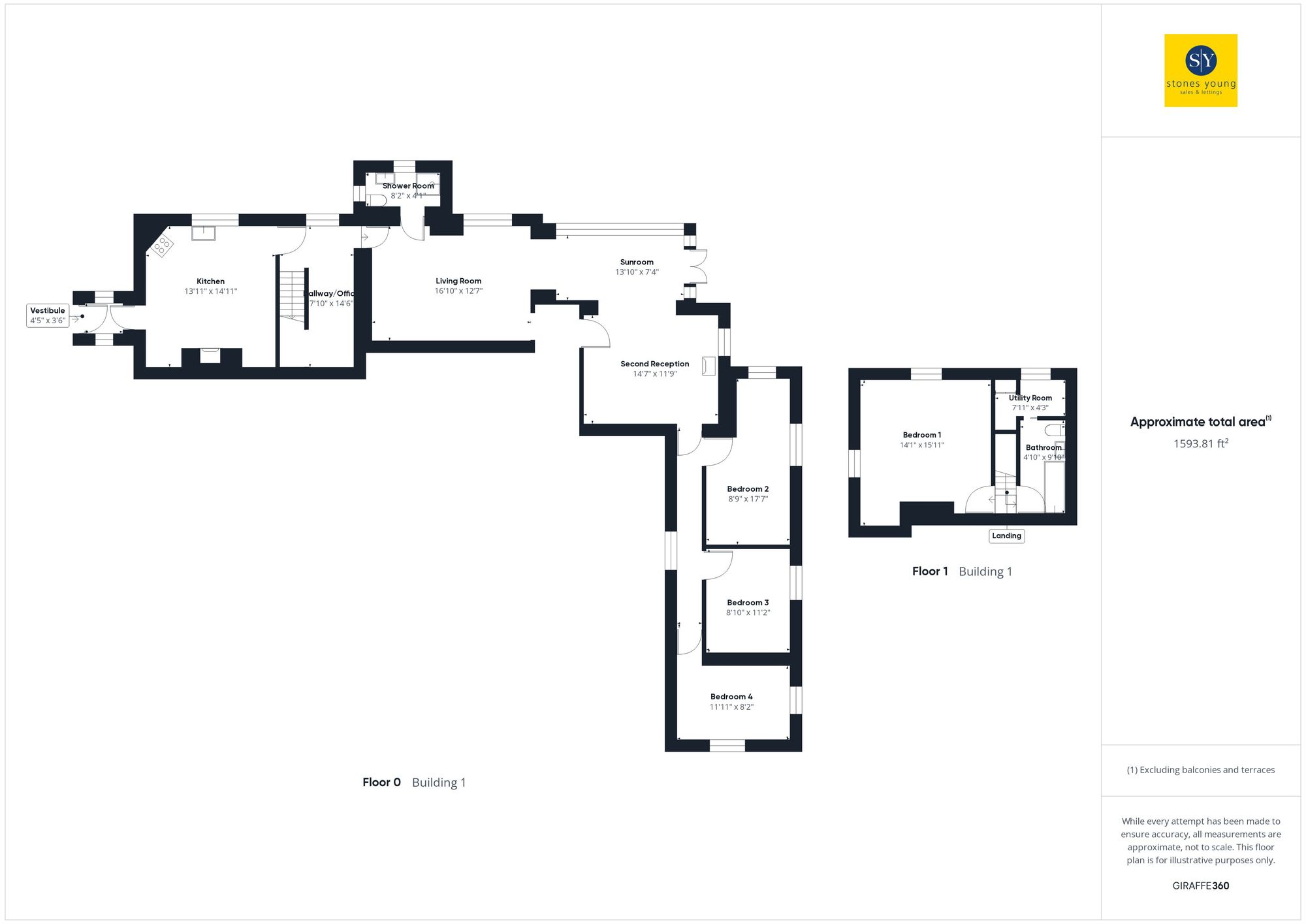Semi-detached house for sale in Abbott Brow, Mellor BB2
* Calls to this number will be recorded for quality, compliance and training purposes.
Property features
- Extended Stone Built Cottage Built In The 1700's
- Country Style Kitchen With Space For Dining Table
- Large Lounge With Exposed Stone Walls
- Sun Room With Panoramic Views
- Second Reception Room
- Three Double Bedrooms on The Ground Floor Along With Shower Room
- Village Location
- Driveway Parking And Detached Garage
- Master Bedroom And Bathroom With Utility Area On The First Floor
- Superb Views With Magnificent Sunsets, Lawned Garden Area
Property description
Tenure: Leasehold
Nestled in the quaint village setting, this remarkable four bedroom semi-detached house offers a unique blend of historic charm and modern luxury. Originally built in the 1700's, this extended stone-built cottage boasts character and sophistication. Step inside and be captivated by the country-style kitchen, perfect for culinary creations, with ample space for a dining table. The large lounge is a cosy retreat with exposed stone walls adding warmth and character. Relax in the sunroom, where you will find panoramic views of the surrounding countryside . Additional living space is provided by a second reception room, ideal for entertaining or quiet reflection. The ground floor hosts three double bedrooms and a convenient shower room, while the master bedroom is found on the first floor complete with a luxurious bathroom and utility area. Outside, this property continues to impress with its well-maintained, delightful outdoor spaces and colourful blooms which create a picturesque setting. The village location ensures a peaceful and idyllic lifestyle, with the added convenience of a friendly, cosy pub, a lively village hall, conveniently located shops, doctors, library and a Primary School. There is driveway parking and a detached garage providing ample space for a vehicle and storage. This property is a rare find, combining historical significance with modern comforts, making it a truly enchanting place to call home. Viewing is highly advised.
EPC Rating: D
Vestibule
Tiled flooring, double glazed uPVC windows, front door.
Kitchen
Tiled flooring, fitted wall and base units with contrasting work surfaces, tiled splash backs, sink and drainer, gas hob, electric oven, extractor fan, space for dining table, integral dishwasher, fridge freezer, under counter integral freezer, double glazed uPVC window, gas stove set in stone chimney breast, panel radiator.
Office/Hall
Engineered wood flooring, stairs to first floor, double glazed uPVC window, panel radiator.
Lounge
Engineered wood flooring, exposed stone walls, wood beams, double glazed uPVC window, panel radiator.
Shower Room
Tiled flooring, three piece in white with tiled floor to ceiling, x2 double glazed uPVC windows, panel radiator.
Sun Room
Tiled flooring, double glazed uPVC throughout with French doors to the garden over looking stunning views, x3 ceiling windows, ceiling spot lights, panel radiator.
Second Reception Room
Engineered flooring, ceiling spot lights, double glazed uPVC window, electric feature fire, panel radiator.
Hallway
Carpet flooring, double glazed uPVC window, electric heater.
Bedroom 3
Double bedroom with carpet flooring, fitted wardrobes, double glazed uPVC window, panel radiator.
Bedroom 4
Double bedroom with carpet flooring, fitted wardrobes, x2 double glazed uPVC windows, panel radiator.
Bedroom 1
Master bedroom with engineered wood flooring, x2 double glazed uPVC windows, panel radiator.
Bathroom 2
Tiled flooring, three piece in white with shower over bath, tiled floor to ceiling, ceiling spot lights, towel radiator.
Utility Room
Tiled flooring, plumbed for washing machine, space for tumble dryer, wall mounted boiler, sink, double glazed uPVC window.
Garden
Secluded lawned garden, with seating areas, and extensive views to the Fylde Coast and the South Lakes.
Parking - Driveway
Parking - Garage
Detached brick built rendered garage, with slate roof, electrics and electrically operated overhead door.
Property info
For more information about this property, please contact
Stones Young Estate and Letting Agents, Blackburn, BB1 on +44 1254 789979 * (local rate)
Disclaimer
Property descriptions and related information displayed on this page, with the exclusion of Running Costs data, are marketing materials provided by Stones Young Estate and Letting Agents, Blackburn, and do not constitute property particulars. Please contact Stones Young Estate and Letting Agents, Blackburn for full details and further information. The Running Costs data displayed on this page are provided by PrimeLocation to give an indication of potential running costs based on various data sources. PrimeLocation does not warrant or accept any responsibility for the accuracy or completeness of the property descriptions, related information or Running Costs data provided here.




































.png)