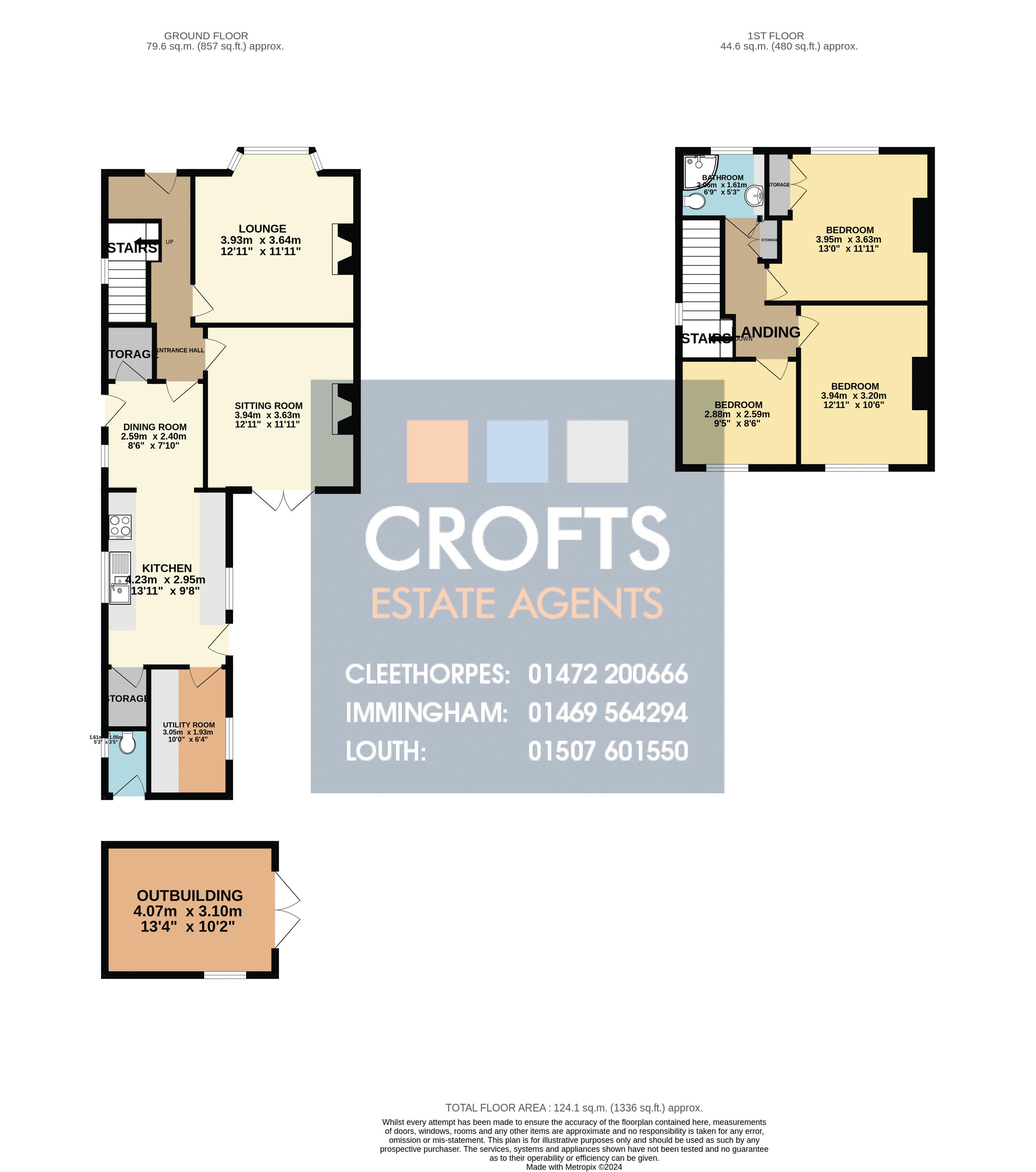Semi-detached house for sale in High Holme Road, Louth LN11
* Calls to this number will be recorded for quality, compliance and training purposes.
Property features
- Well presented three bedroom semi detached house on a tenth on an acre
- Extended kitchen dining room plus utility room and storage cupboards
- Two large reception rooms plus attractive entrance hall
- Modern first floor shower room and space to add ground floor WC
- Close to amenities, town centre, transport links, schools and parks
- Off road parking for approximately four cars on large block paved drive
- Extensive gardens to south facing rear with spacious amounts of well laid patio
- Energy performance rating D and Council tax band B
Property description
Extended to the rear and occupying a generous plot of one tenth of an acre is this superbly appointed three bedroom semi detached house. Only a short walk from Louth town centre, good schools, parks and transport links, this lovely family home briefly comprises entrance hall, lounge, sitting room, Kitchen diner, utility room, Stairs and landing, three bedrooms and family bathroom. Outside the property has well manicured rear gardens with large well large stone patio and decking with extensive lawn area all enclosed in quality timber fencing. The front offers off road parking for four cars and or caravan etc with gated entrance.
Entrance Hall (16' 4'' x 6' 10'' (4.97m x 2.09m))
The front has a uPVC frosted door, grey tiling to the floor, stylish grey decor, uPVC window to the side, radiator, ceiling rose and pendant light.
Lounge (11' 11'' x 12' 11'' (3.64m x 3.93m))
A large reception room to the front of the house with two tone decor and feature wall with picture rail and coving, uPVC bay window with blind, wood laminate flooring, radiator, pendant light and feature wood fireplace with cast iron inset and black tiled hearth.
Sitting Room (12' 11'' x 11' 11'' (3.94m x 3.63m))
A second large reception room has stylish decor with picture rail and coving, wood laminate flooring, uPVC French doors to the patio, ceiling rose with pendant light, radiator and feature fireplace with cast iron and tiled inset with open fire.
Dining Room (7' 10'' x 8' 6'' (2.40m x 2.59m))
Open plan to the kitchen the dining area has tiled floor, uPVC frosted door to the side, storage cupboard, porthole window to the side, pedant light and radiator.
Kitchen (13' 11'' x 9' 8'' (4.23m x 2.95m))
A wood kitchen runs to both sides of the kitchen with black granite effect work tops and one and a half sink drainer over. There is space for cooker with fixed extractor over, space for dishwasher, black tiled splash backs, white decor, grey tiled floor, two uPVC windows, uPVC door to the patio, down lights and storage cupboard.
Utility Room (10' 0'' x 6' 4'' (3.05m x 1.93m))
Coming off the kitchen the utility os a good size with work top and wood units to one side, painted walls, tiled floor, plumbing and space under work tp for dryer and washing machine and space for tall fridge freezer, radiator, uPVC window and pendant light.
Stairs And Landing
The stairs and landing have striped carpet, stylish grey decor coving, built in storage, uPVC window and blind, pendant light and loft access
Bedroom One (11' 11'' x 13' 0'' (3.63m x 3.95m))
The master bedroom has creamy carpet, grey and white decor with picture rail and coving, built in storage, radiator, pendant light and uPVC window and blind.
Bedroom Two (12' 11'' x 10' 6'' (3.94m x 3.20m))
Grey and white decor to coving and picture rail, grey carpet, uPVC window and blind, radiator and pendant light.
Bedroom Three (8' 6'' x 9' 5'' (2.59m x 2.88m))
A smaller single bedroom has grey carpet, grey and white decor to coving, pendant light, radiator and uPVC window to the rear.
Shower Room (5' 3'' x 6' 9'' (1.61m x 2.06m))
The shower room has corner shower, WC and vanity sink, grey splash back tiling, dark grey aqua boarded shower area, grey wood effect vinyl floor, white towel radiator, four down lights, extractor and frosted uPVC window to the front.
Front Garden And Parking
The front garden is laid to tarmac and concrete and is of low maintenance. The area provides parking for approximately four cars, there is a timber fence on all sides with farm yard style double gates to the road. There is a side gate to the back garden.
Rear Garden And Patio
The back garden is a great size with well laid patio to the back of the house and down to the side gate plus raised decked area for seating. Beyond that is the neat well tended lawn that goes to the bottom of the garden to the tall conifer hedge which screens the rear. There are well stocked soil borders to the sides where the boundary is constructed of tall timber fencing to all sides. There is a 12 metre square concrete sectional storage shed and outside WC.
Property info
For more information about this property, please contact
Crofts Estate Agents Limited, LN11 on +44 1507 311041 * (local rate)
Disclaimer
Property descriptions and related information displayed on this page, with the exclusion of Running Costs data, are marketing materials provided by Crofts Estate Agents Limited, and do not constitute property particulars. Please contact Crofts Estate Agents Limited for full details and further information. The Running Costs data displayed on this page are provided by PrimeLocation to give an indication of potential running costs based on various data sources. PrimeLocation does not warrant or accept any responsibility for the accuracy or completeness of the property descriptions, related information or Running Costs data provided here.









































.png)