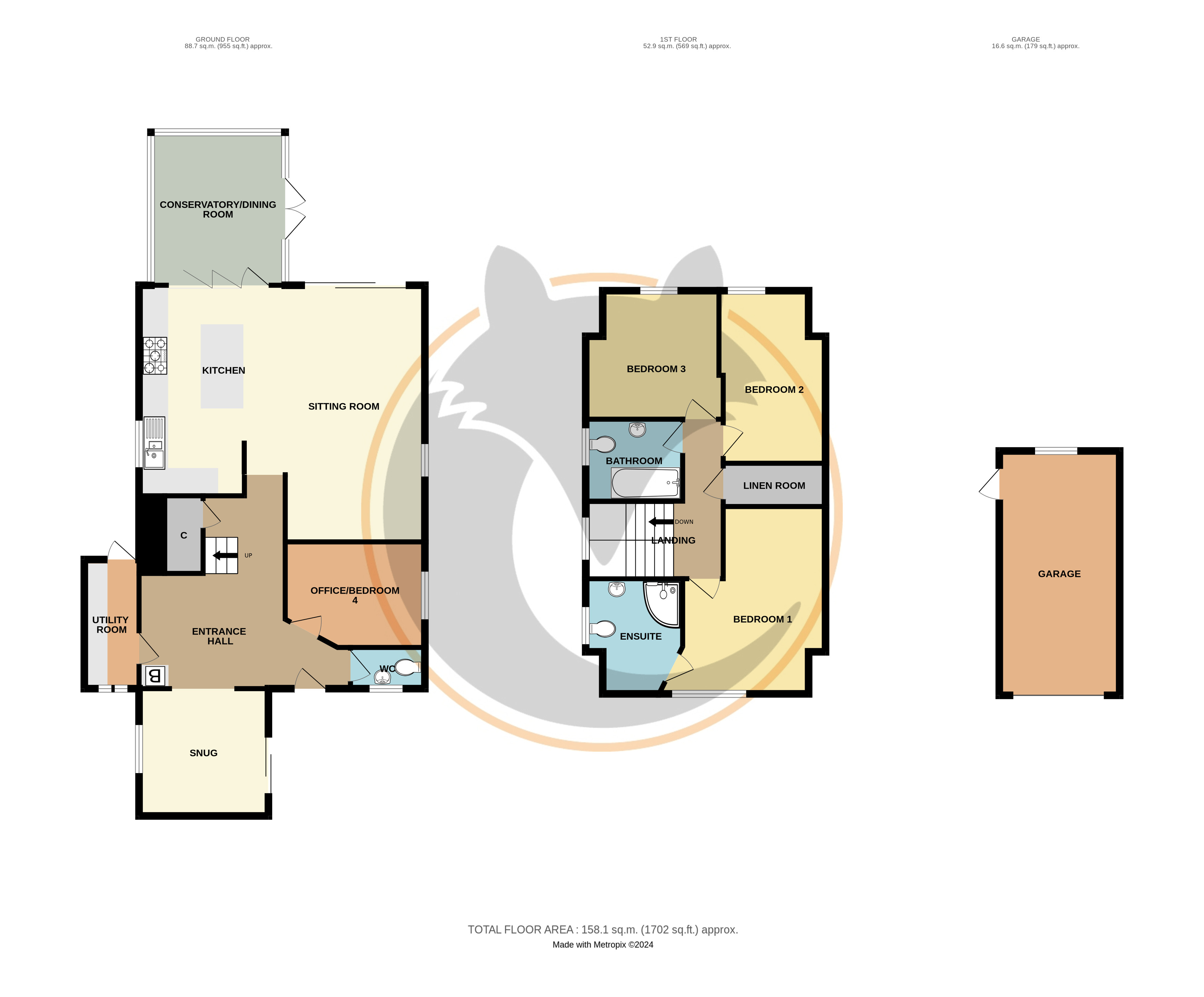Detached house for sale in Chewton Way, Walkford, Christchurch, Dorset BH23
* Calls to this number will be recorded for quality, compliance and training purposes.
Property description
An expertly rebuilt and re-modelled four bedroom chalet residence which is offered in immaculate order throughout, set in well tended gardens with impressive open plan kitchen/family/dining room. The property is situated between Walkford and Highcliffe and is within walking distance to local amenities.
* Situated between Walkford and Highcliffe * Four double bedrooms * Impressive open plan kitchen/family/dining area * Well tended gardens * Excellent off road parking * Detached garage * Superb entrance hall * Totally re-modelled and modernised by current vendor * Viewing recommended
Modern composite front door with diamond glazed window leading to:
Superb Entrance Hall 16'10" x 15' (5.13m x 4.57m)
An exceptional space, flooded with light. Cupboard housing Gloworm gas fired central heating boiler and light oak engineered wood flooring, understairs storage cupboard. Archway leading through to:
Snug 10'1" x 9'10" (3.07m x 3m)
Light oak engineered wood flooring, floor to ceiling windows overlooking front aspect and further high level window overlooking side aspect, creating a bright double aspect room.
Door from entrance hall to:
Cloakroom
Being half tiled with contemporary grey brick tiling, UPVC double glazed obscure window overlooking front aspect, chrome ladder style heated towel rail, wash hand basin with mixer tap, low level dual flush w.c., laminate wood effect flooring.
Bedroom Four/Office 10'10" x 8'2" (3.3m x 2.5m)
Electric fuse box, large UPVC double glazed window overlooking side aspect.
Utility Room
Light oak engineered wood flooring, modern work surface with base cupboards and matching wall mounted units, inset stainless steel sink and drainer with mixer tap over, fully tiled splashback, space and plumbing for washing machine, space for tumble dryer, UPVC double glazed patio door leading to side aspect, two glass block windows overlooking front aspect.
Impressive Kitchen/Family Room 22'2" (6.76) x 19'5" (5.92) narrowing to 16'4" (4.98) in kitchen area
Light oak engineered wood flooring, stunning light and bright triple aspect with large UPVC double glazed window overlooking side aspect, high level window overlooking side aspect and UPVC double glazed sliding patio doors lead onto the rear garden. Kitchen area with excellent range of modern work surfaces with excellent array of base cupboards with soft close cupboards and drawers and matching wall mounted units, fully tiled splashback. Inset stainless steel bowl and a third single drainer sink unit, space and plumbing for full size dishwasher, space for Belling dual fuel five ring cooker with fitted extractor over, lovely spacious central island unit providing excellent storage as well as breakfast bar area and fitted power points. Wooden bi-folding doors lead into:
Conservatory/Dining Room 12' x 10'5" (3.66m x 3.18m)
Excellent array of fully double glazed windows overlooking the rear garden, two double patio doors leading to rear garden. Radiator, light oak engineered flooring, cavity wall insulation.
Hemlock wood turned staircase from entrance hallway with wooden banisters and large UPVC obscure window overlooking side aspect, providing good natural light, leading to:
First Floor Landing
Hatch to loft space, large linen cupboard with built in shelving and hanging rail.
Bedroom One 15'3" (4.65) x 11'2" (3.4) maximum measurements
Large UPVC double glazed window overlooking front aspect, door leading to:
En Suite Shower Room
Laminate flooring, large chrome ladder heated towel rail, low level dual flush w.c., large sink unit with vanity unit below, wall mounted mirror with lighting, extractor fan, obscure UPVC double glazed window overlooking side aspect, large tiled corner shower unit with rainfall shower head over.
Bedroom Two 13'8" x 8'3" (4.17m x 2.51m)
UPVC double glazed window overlooking rear garden.
Bedroom Three 10'5" x 10'1" (3.18m x 3.07m)
UPVC double glazed window overlooking rear garden.
Main Bathroom
Laminate flooring, contemporary tiled walls, large chrome ladder heated towel rail, obscure UPVC double glazed window overlooking side aspect, sink unit with vanity unit below and mixer tap above, wall mounted mirror with lighting, low level dual flush w.c., white curved panelled bath unit with shower attachment and rainfall shower head over.
Outside
The front of the property has a newly laid tarmac drive, providing excellent off road parking with a lawned area encompassed by mature hedge and flower borders, creating good privacy at the front. Two new slate tiled steps leading to the front door. Driveway leads to:
Carport
Which in turn leads to:
Attached Garage 19' x 9'3" (5.8m x 2.82m)
Up and over door, power and lighting, personal door to rear and double glazed window.
The Rear Garden
has an excellent area of patio immediately abutting the rear with paved pathways encompassing an area of lawn with a further patio area to the rear of the garage with an area of lawn, interspersed with mature shrubs and flowers. There is a gravel pathway leading to the utility room and the rear garden is enclosed by wood panel fencing.<br /><br />
Property info
For more information about this property, please contact
Hayward Fox - New Milton, BH25 on +44 1425 292263 * (local rate)
Disclaimer
Property descriptions and related information displayed on this page, with the exclusion of Running Costs data, are marketing materials provided by Hayward Fox - New Milton, and do not constitute property particulars. Please contact Hayward Fox - New Milton for full details and further information. The Running Costs data displayed on this page are provided by PrimeLocation to give an indication of potential running costs based on various data sources. PrimeLocation does not warrant or accept any responsibility for the accuracy or completeness of the property descriptions, related information or Running Costs data provided here.


































.png)