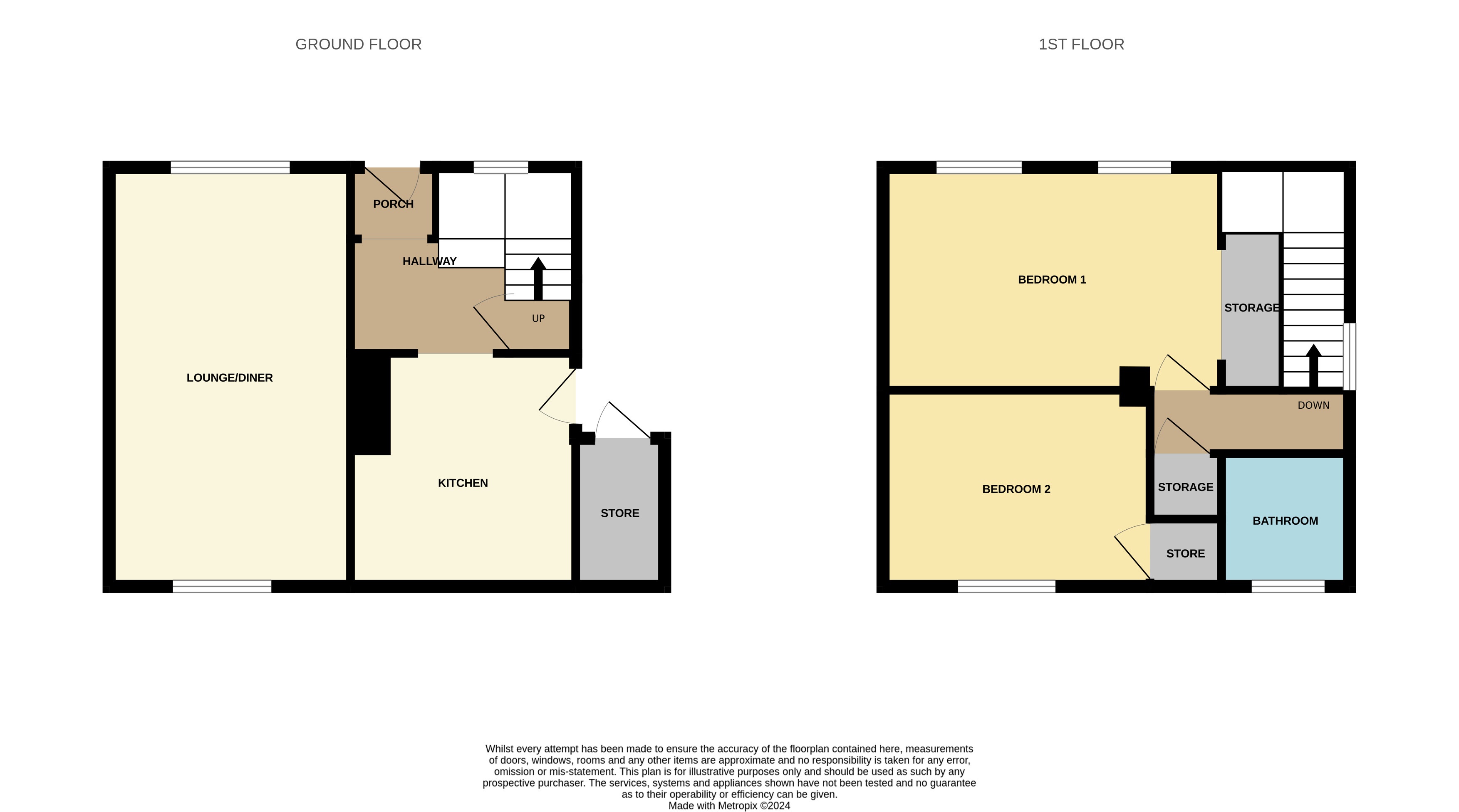End terrace house for sale in Craigdene Drive, Stevenston KA20
* Calls to this number will be recorded for quality, compliance and training purposes.
Property features
- Desirable Location
- Quiet Cul-de-Sac
- Freshly Painted Exterior
- New Boiler
- Double Bedrooms
- Lounge Diner
- Private Rear Garden
- Outhouse Utility Room
- Double Driveway
Property description
The property boasts bright modern accommodation, a brand new boiler, a freshly painted exterior and benefits from well maintained private gardens and secure off road parking.
The accommodation over two levels comprises on the ground floor a welcoming entrance porch and hallway, a full length lounge diner which enjoys an abundance of natural light with aspects to the front and rear and a modern fitted kitchen. The upper landing has an airing cupboard and gives access to two bright double bedrooms, both with integrated storage, and a spotless family bathroom.
Externally the property has a lawned front garden with attractive herbaceous borders and a gated driveway to accommodate 2 vehicles. The rear garden is a perfect sun trap and is laid with a well maintained lawn, a paved patio and has two timber sheds. Additionally the property benefits from an outdoor storage cupboard which is plumbed for a washing machine and would make an excellent utility room.
Craigdene Drive is a desirable residential area, close to schools, shopping and transport links. No.17 comes to the market beautifully presented and would be perfect for first time buyers or sellers looking to downsize.
Early viewing advised.
Dimensions:-
Lounge Diner: 5.77 x 3.32 m
Kitchen: 2.98 x 2.85 m
Bedroom 1: 4.68 x 3.06 m
Bedroom 2: 3.64 x 2.83 m
Bathroom: 1.94 x 1.70 m
Council tax band A
Extras:-
All carpets and fitted flooring; all blinds; all light fittings and fixtures; all integrated appliances; the fridge freezer, chest freezer and tumble dryer in the outhouse; the 2 timber sheds; 3 garden benches.
Property info
For more information about this property, please contact
Welcome Homes Ayrshire, KA20 on +44 1294 420056 * (local rate)
Disclaimer
Property descriptions and related information displayed on this page, with the exclusion of Running Costs data, are marketing materials provided by Welcome Homes Ayrshire, and do not constitute property particulars. Please contact Welcome Homes Ayrshire for full details and further information. The Running Costs data displayed on this page are provided by PrimeLocation to give an indication of potential running costs based on various data sources. PrimeLocation does not warrant or accept any responsibility for the accuracy or completeness of the property descriptions, related information or Running Costs data provided here.

































.png)

