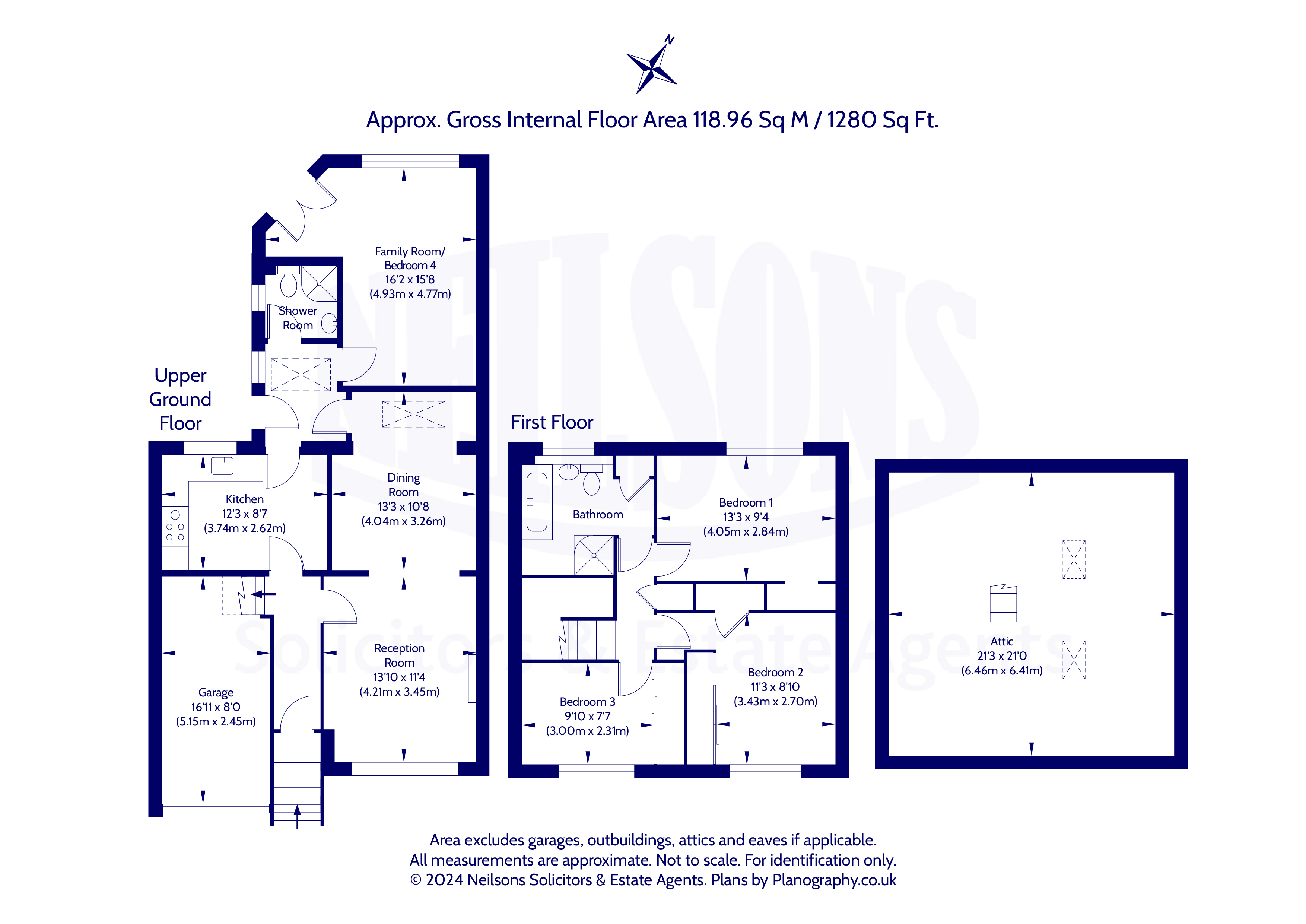Property for sale in 14 Baberton Mains Way, Edinburgh EH14
* Calls to this number will be recorded for quality, compliance and training purposes.
Property description
An excellent opportunity has arisen to purchase this delightful, cleverly extended semi-detached villa offering versatile accommodation in move-in condition. Benefiting from lovely private gardens, driveway and integral garage, the property is quietly positioned within a pleasant residential district, close to good local amenities, commuting links and reputable schooling.
The light filled, generously proportioned accommodation which has been meticulously maintained and is in excellent order throughout, shall undoubtedly appeal to a wide variety of buyers seeking a fine home in a sought-after location and merits internal viewing to be fully appreciated. Internally, the property comprises: Entrance hallway with carpeted staircase to the upper floor. There is a sunny, well proportioned sitting room with feature fireplace incorporating the gas fire. Opening from the sitting oom is the delightful extended dining room with skylight providing good natural light. A fantastic feature of this fine home is the extension to the rear with an inner hall providing access to the garden, a useful three piece modern shower room with mains shower and a delightful, versatile family room/bedroom 4, with pleasant aspect over the rear garden and French doors providing direct access. Currently set up as a family room by the present owner, but could easily be used as a further double bedroom. The modern kitchen is fitted with ample wall and base units with complementary worktops incorporating the Range cooker with hood above with integrated dishwasher, fridge, freezer and microwave. Upstairs leads the three sizeable double bedrooms, all with built-in storage with bedroom 2 benefiting from recently installed bespoke ‘Sharp’ fitted wardrobes. The larger than average family bathroom comprises of a four-piece suite with WC and wash hand basin set within vanity units with storage below, bath with central tap and separate shower enclosure. In addition, there is a large, floored attic with power, light and two Velux windows, accessed via Ramsay ladders and providing valuable additional storage provisions. Further benefits include gas central heating and double glazing.
There is a sizeable low-maintenance private garden to the front of the property incorporating the driveway offering ample off-street parking and leading to the integral garage with power and light. The fully enclosed rear garden is of good proportions and has two paved patio areas with an expanse of lawn as a central feature with attractive chip stone borders. The garden shed shall be included in the sale and it should be noted that there is a useful outside electricity socket.
Council Tax Band - E
EPC rating: D
Viewing
By appt through Neilsons
Property info
For more information about this property, please contact
Neilsons Solicitors & Estate Agents, EH12 on +44 131 268 0028 * (local rate)
Disclaimer
Property descriptions and related information displayed on this page, with the exclusion of Running Costs data, are marketing materials provided by Neilsons Solicitors & Estate Agents, and do not constitute property particulars. Please contact Neilsons Solicitors & Estate Agents for full details and further information. The Running Costs data displayed on this page are provided by PrimeLocation to give an indication of potential running costs based on various data sources. PrimeLocation does not warrant or accept any responsibility for the accuracy or completeness of the property descriptions, related information or Running Costs data provided here.






































.png)