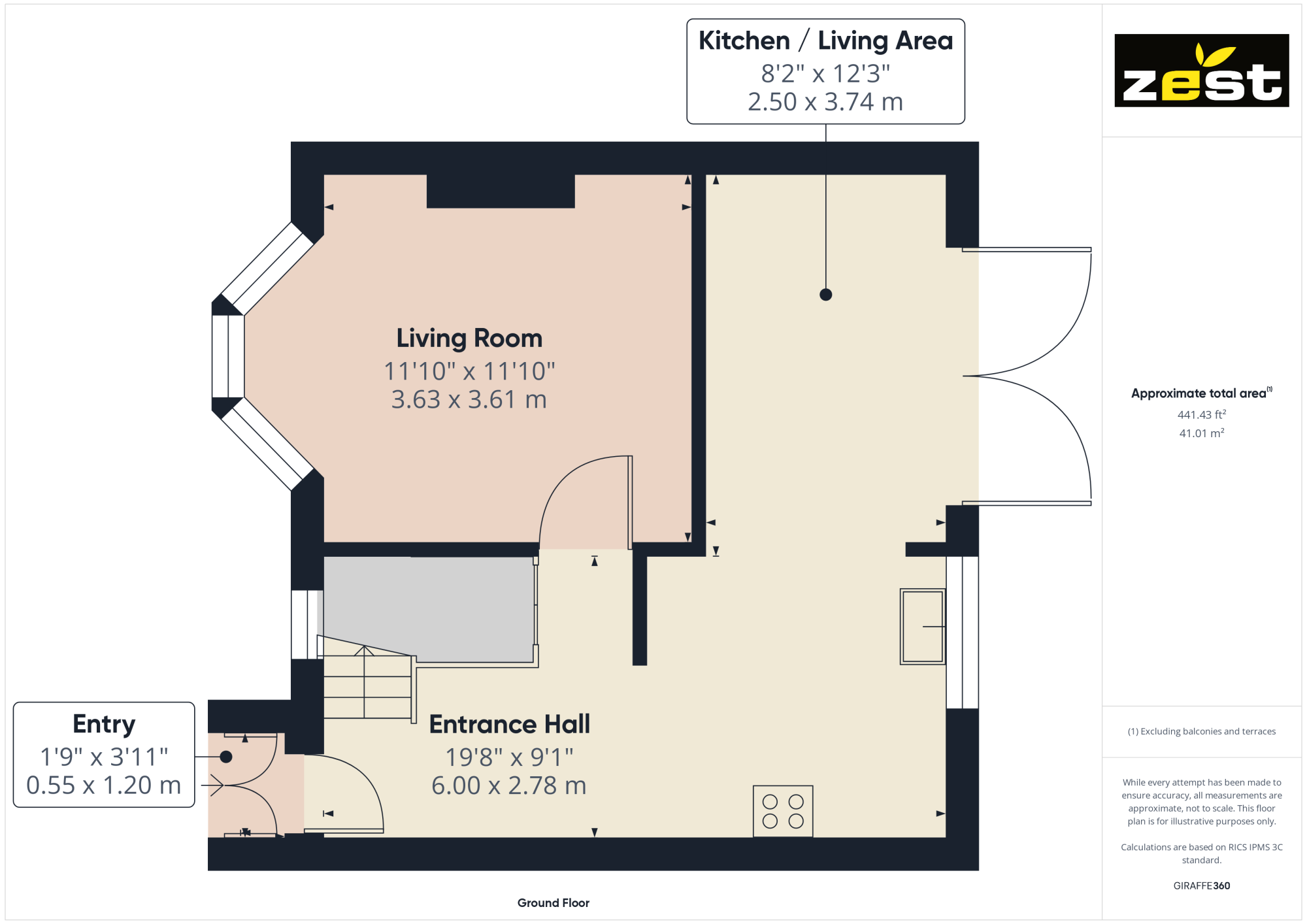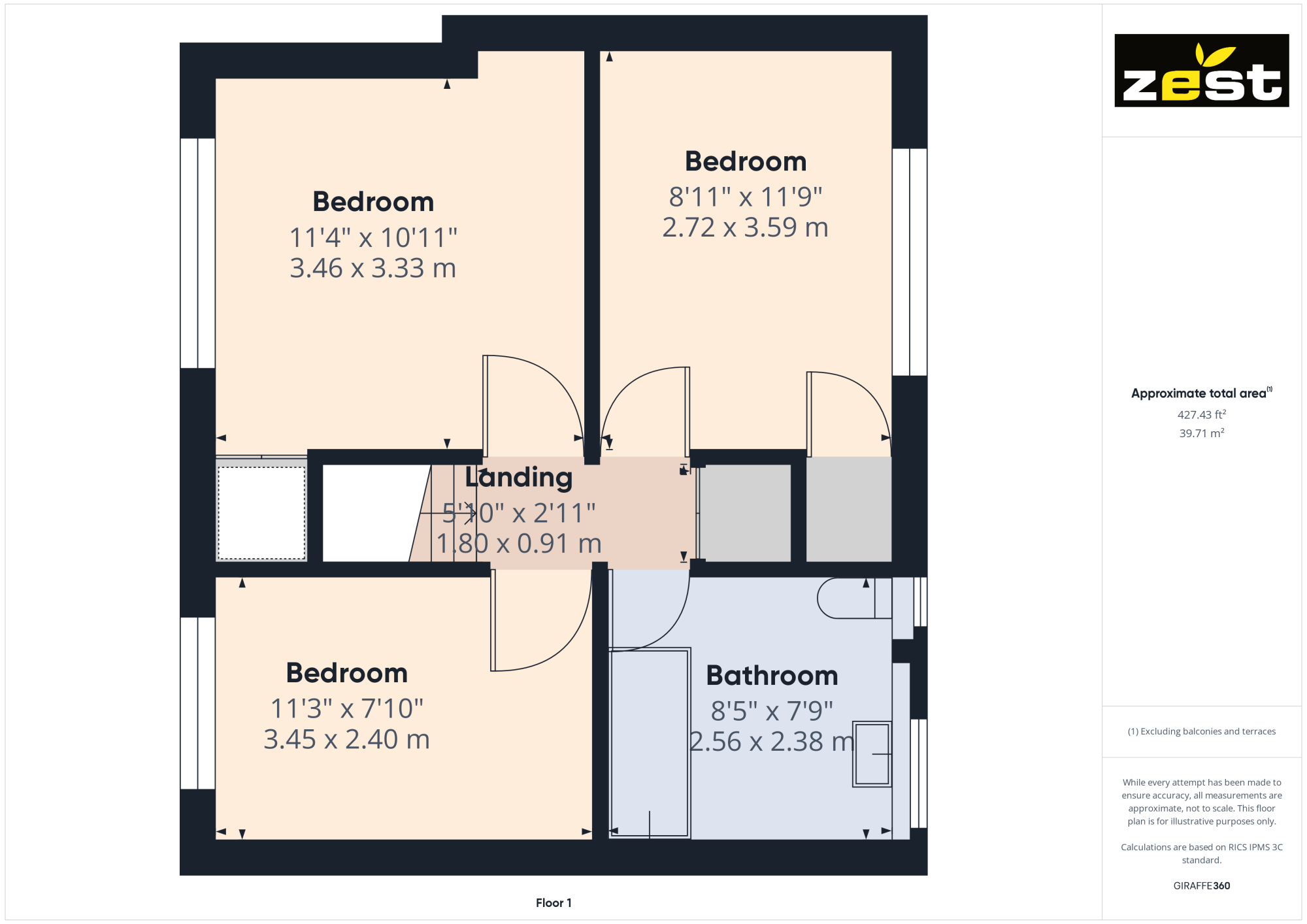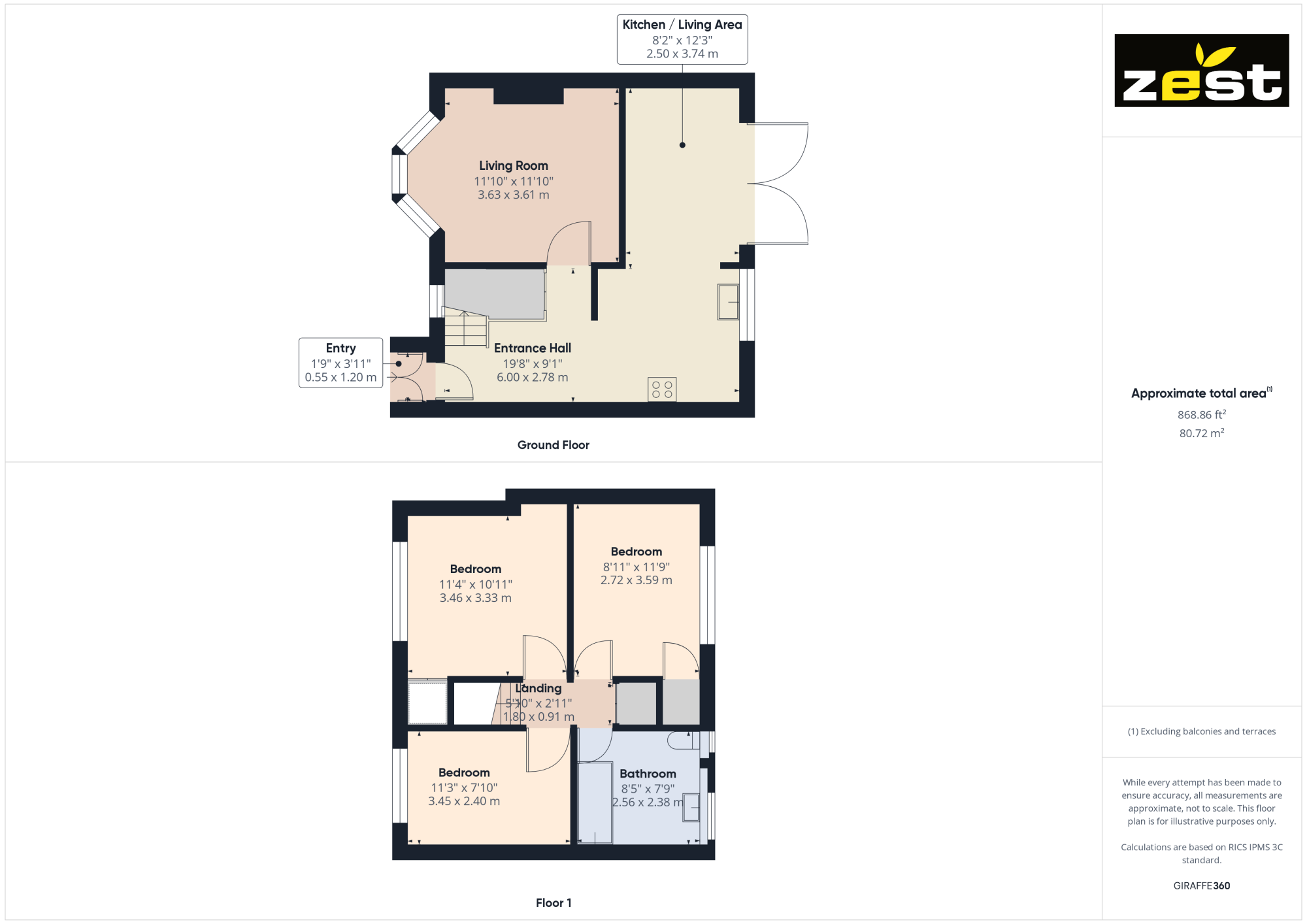Terraced house for sale in Milne Road, Hull HU9
* Calls to this number will be recorded for quality, compliance and training purposes.
Property features
- Shops and amenities nearby
- A Great Family Home
- Highly Sought After Location in the East of the City
- A Lounge
- 3 Generous Bedrooms.
- Immediate Viewing is Essential and Now Invited!
- A Modern Fitted Dining Kitchen
- Contempoary Bathroom
- A Beautiful Enclosed Rear Garden with Decked Area and covered Pergola
Property description
Welcome to this stunning 3-bedroom terraced house located on Milne Road, Hull, HU9 4. This beautiful property presents a modern fitted dining kitchen, contemporary bathroom, and a beautiful enclosed rear garden with a decked area and covered pergola, providing the perfect space for outdoor relaxation and entertainment. The property boasts a spacious lounge, ideal for family gatherings and relaxation. With 3 generous bedrooms, this home offers ample space for a growing family.
Conveniently situated in the highly sought-after location in the East of the City, this property is a great family home offering immediate access to shops and amenities.
The property briefly comprises; an entrance porch, entrance hall, a lovely lounge, a modern fitted dining kitchen and to the first floor and 3 generous bedrooms and a contemporary fitted bathroom suite. Externally the property has a beautiful enclosed rear garden with raised decked seating areas and a covered pergola.
This exceptional property presents a fantastic opportunity to embrace a prosperous and vibrant lifestyle. Immediate viewing is essential and now invited! Dont miss out on the chance to make this beautiful house your new home.
EPC- To Follow
Council Tax Band-a
Mains Gas, Water, Electricity, Drainage and Sewerage. The property dies have a shared passage whcoh provides access to the rear garden.
Entrance Porch
With uPVC entrance doors and laminate flooring
Entrance Hall
With Laminate flooring, a radiator, under-stairs storage cupboard, carpeted stairs leading to the first floor, a uPVC window to the front elevation and spotlights to the ceiling.
Lounge
An inviting lounge with a uPVC bay window to the front elevation and a radiator.
Dining Kitchen
A beautiful modern fitted dining kitchen with a range of base and drawer units with contrasting work surfaces over, a stainless steel sink with mixer tap over, integrated oven, ceramic hob, integrated fridge and freezer, integrated washing machine, a uPVC window to the rear elevation and uPVC french doors to the rear elevation leading to the beautiful enclosed rear garden.
Landing
With carpeted flooring, access to the loft space and a built-in storage cupboard.
Bedroom One
A double bedroom with carpeted flooring, a radaitor, a uPVC window to the front elevation, fitted wardrobe and a built-in cupboard.
Bedroom Two
A double bedroom with carpeted flooring, a radiator, a uPVC window to the rear elevation and a built-in cupboard.
Bedroom Three
A generous third bedroom with carpeted flooring, a radiator and a uPVC window to the front elevation.
Contemporary Bathroom
A contemporary bathroom with vinyl flooring, a low level WC, pedestal hand wash basin, a 'P' shaped bath with shower over and shower screen, partial tiling to the walls, a heated towel rail, 2 x uPVC windows to the rear elevation and spotlights to ceiling.
Rear Garden
A beautiful enclosed rear garden with raised decked seating areas, a covered pergola, artificial lawn, a timber storage shed with power supply and 2 x brick storage shed (largest with power supply). A timber fence forms the rear boundary and a timber gate provides access to the shared passageway which leads to the front of the property.
Front Of Property
To the front of the property is a low-maintenance gravelled garden with a timber fence forming the front boundary. A timber gate provides access to the shared passageway.
Property info
For more information about this property, please contact
Zest, HU8 on +44 1482 763684 * (local rate)
Disclaimer
Property descriptions and related information displayed on this page, with the exclusion of Running Costs data, are marketing materials provided by Zest, and do not constitute property particulars. Please contact Zest for full details and further information. The Running Costs data displayed on this page are provided by PrimeLocation to give an indication of potential running costs based on various data sources. PrimeLocation does not warrant or accept any responsibility for the accuracy or completeness of the property descriptions, related information or Running Costs data provided here.







































.png)

