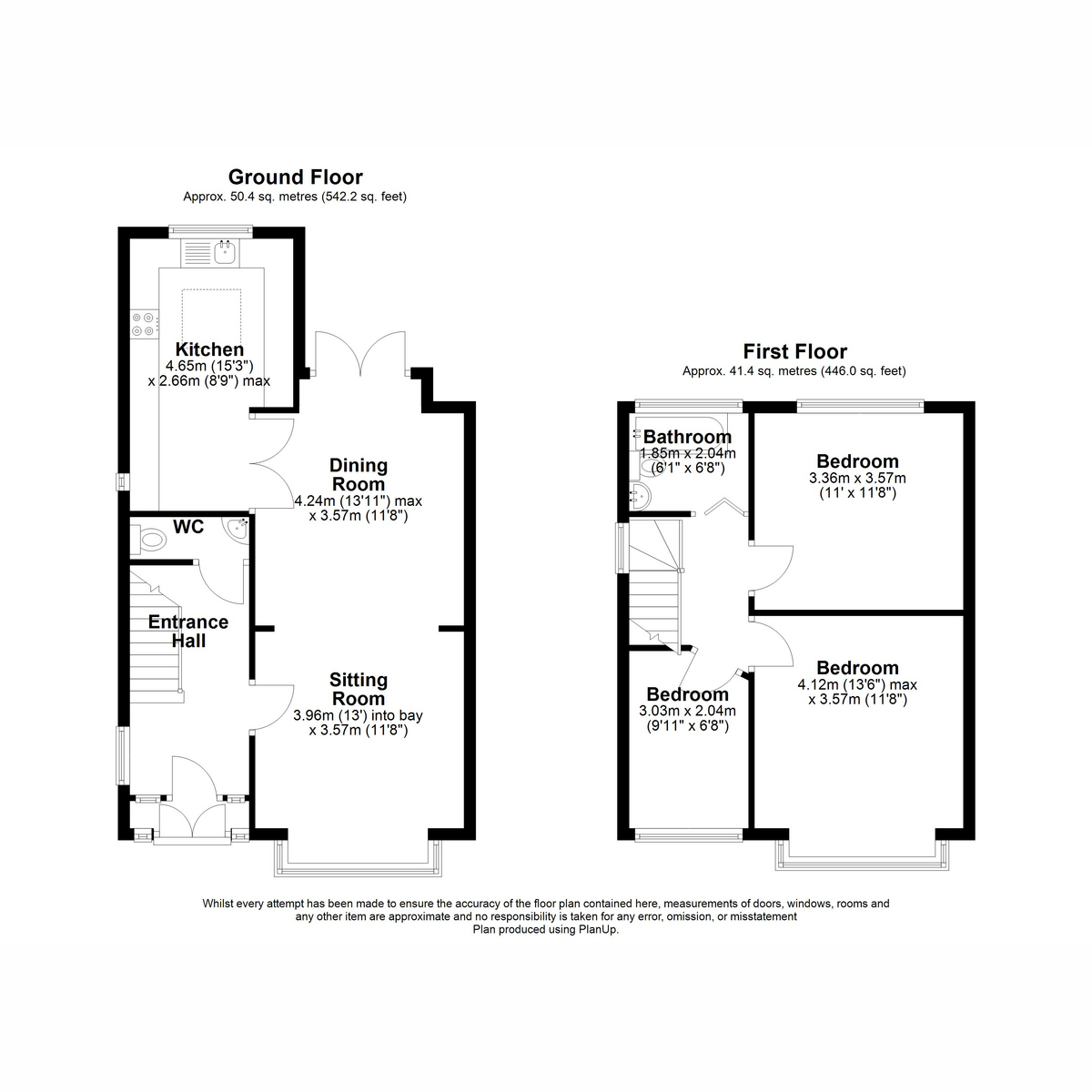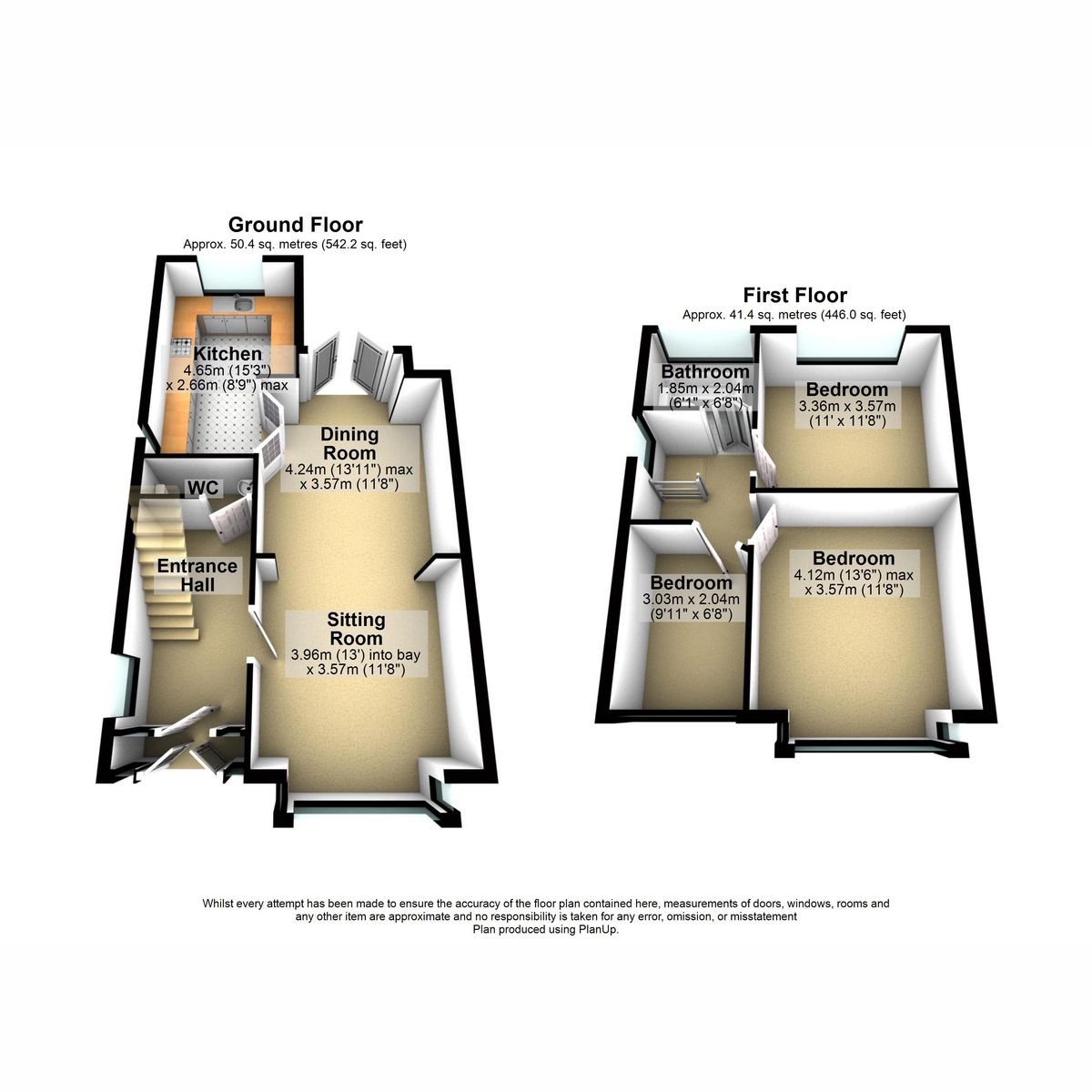Semi-detached house for sale in Zig Zag Road, West Derby L12
* Calls to this number will be recorded for quality, compliance and training purposes.
Property features
- Semi Detached
- 3 Bedrooms
- New Bathroom
- Downstairs W/C
- Freehold
- South Facing Garden
- Fully Renovated
- Modern Throughout
- Open Plan Aspect
- Two Driveways - Front and Rear
Property description
Welcome to Zig Zag Road, a beautifully appointed and fully renovated 3-bedroom semi-detached home located in the charming neighbourhood of West Derby.
This home is ideally located, offering the convenience of nearby amenities while enjoying the tranquilly of a quiet cul-de-sac location. Situated on an impressive corner plot, it features a large double driveway at the front and a private driveway to the rear. The current owners have modernised the property throughout while preserving its traditional charm. It's the perfect home to make your own, with no structural work needed—plus, the roof is brand new.
Stepping into this home, you're immediately welcomed by the sizeable porch space, which has been newly tiled, then onto the grandeur of the hallway—a spacious area that impresses with its size and thoughtful design. The bespoke under-stairs storage is a practical addition, and the boiler is conveniently placed here, ensuring that valuable space in the kitchen and bedrooms is preserved. Moving straight ahead, you'll find a large, tastefully decorated downstairs W/C that has been newly tiled. This stylishly appointed room features a wash-hand basin, a W/C, and the added luxury of a heated towel rail, offering both comfort and convenience.
The current vendors have thoughtfully preserved the home's traditional charm, showcasing elements like the elegant wood panelling throughout, a stunning feature window, and beautiful original doors. These timeless features add character and warmth, blending seamlessly with the modern updates.
Following the Amtico herringbone flooring from the hall, you step into a stunning open-plan space. The living area is generously sized, with sleek Venetian blinds at the front that continue throughout the home. The room features two bespoke built-in alcove units on either side of the built-in gas fire, providing extra storage while enhancing the cottage-core aesthetic.
The dining room is spacious and filled with natural light, thanks to the French doors that open directly into the garden. This bright and airy space is perfect for both everyday meals and entertaining, seamlessly connecting indoor and outdoor living.
The kitchen, located at the rear of the home, maintains its open-plan feel while offering the convenience of double doors. The ivory Shaker doors blend traditional style with contemporary colour, featuring a recessed centre panel and vertical tramlines paired with plain drawer fronts to create a timeless centrepiece for your kitchen. The floor is Amtico-effect laminate in a brighter wood tone, perfectly complementing the wood-effect laminate countertops. The kitchen is fully equipped with built-in appliances, including a fridge/freezer, washing machine, dryer, and dishwasher, along with ample cupboard space for storage. Modern touches like spotlights and a Velux skylight add to the bright, functional, and stylish ambiance.
Step into this south-facing haven, where a charming garden reveals a hidden gem tucked to the side of the house. From the living space, you're greeted by a decked area with a fitted open-aspect uv-protected glass roof, perfect for enjoying the outdoors in comfort. The garden features premium artificial lawn, bordered by raised beds on either side, and a separate raised decking area with integrated lighting, creating a cosy atmosphere for evening gatherings.
The hidden aspect of the garden lies to the side of the house, where you'll find a paved area with a large shed and convenient access to both the back parking area through a gate and the front driveway. This versatile space is perfect as is, but it also offers potential for expansion, whether you choose to enlarge the main garden or consider an extension. All of that, and you aren't overlooked even slightly!
Stepping back into the hallway and heading upstairs, you'll notice the stunning new customised runner adorning the staircase, adding a touch of elegance. As you reach the landing, you're greeted by the family bathroom—a well-appointed space featuring floor-to-ceiling tiles. The bathroom includes a bath with an overhead shower, a W/C, and a washbasin, all complemented by a heated towel rail. The gold accents throughout the fixtures beautifully enhance the decor, adding a luxurious touch to this inviting space.
The master bedroom, located at the front of this quiet road, features large double wardrobes on either side, offering ample storage. Natural light pours in through the bay window, creating a bright and welcoming atmosphere. The second bedroom, also a spacious double, is situated at the rear of the home. It includes double-fitted wardrobes on one side and a fitted unit on the other, ensuring plenty of storage. The third bedroom is generously sized and currently serves as an office, though it could easily accommodate a double bed if needed. Additionally, the loft space is insulated and boarded, providing extra storage options.
This home is move-in ready, offering a perfect blend of comfort and style while providing potential for personal touches and value enhancement if desired.
If you need to sell your property to purchase, you can’t deny that this marketing is the best in the marketplace. We can arrange to market your home to this level with no trouble. Ask to speak with Mia directly when you arrange your viewing.
This property is freehold.
This property is in Council Tax Band C
Property info
For more information about this property, please contact
The Agency UK, WC2H on +44 20 8128 0617 * (local rate)
Disclaimer
Property descriptions and related information displayed on this page, with the exclusion of Running Costs data, are marketing materials provided by The Agency UK, and do not constitute property particulars. Please contact The Agency UK for full details and further information. The Running Costs data displayed on this page are provided by PrimeLocation to give an indication of potential running costs based on various data sources. PrimeLocation does not warrant or accept any responsibility for the accuracy or completeness of the property descriptions, related information or Running Costs data provided here.




















































.png)
