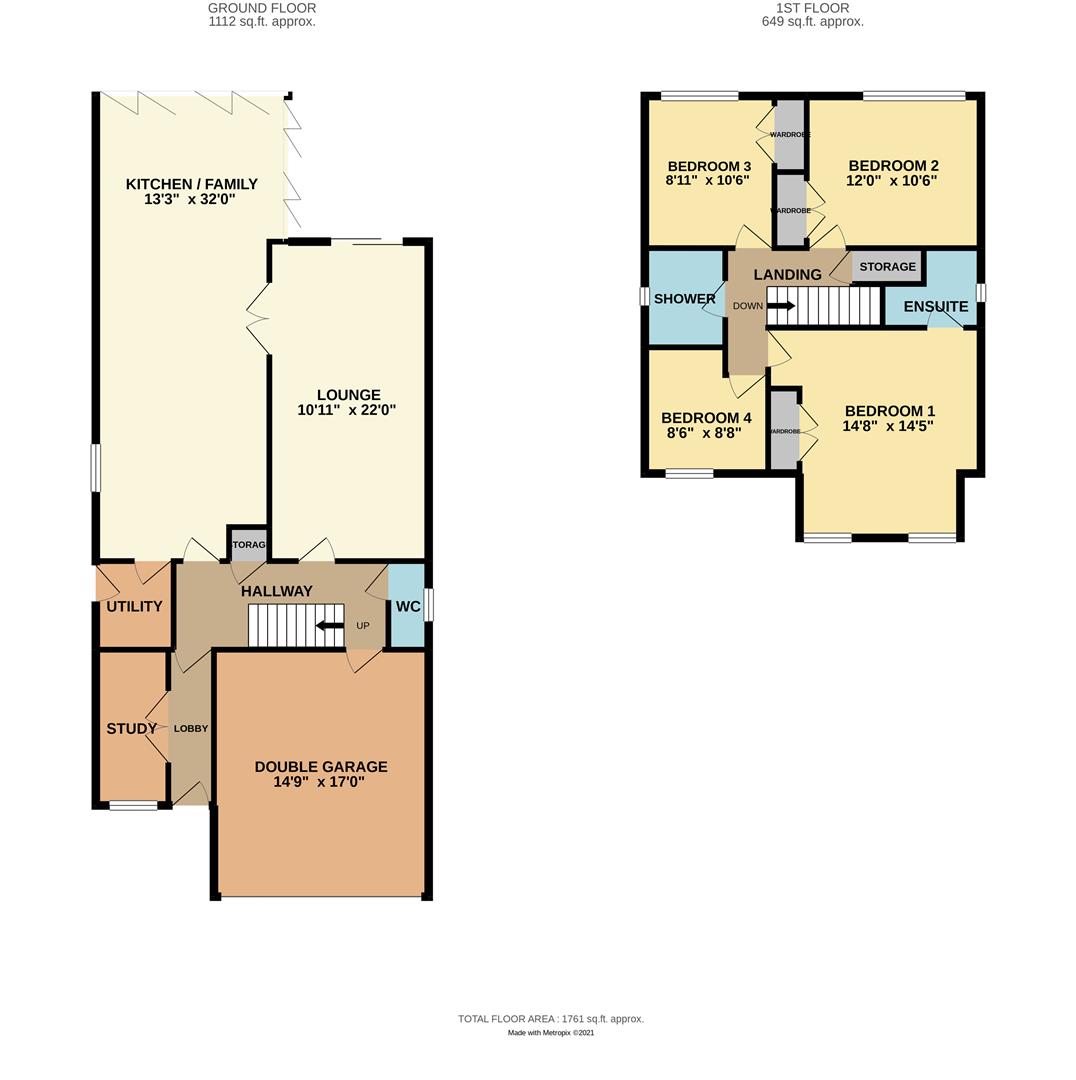Detached house for sale in Blenheim Crescent, Leigh-On-Sea SS9
* Calls to this number will be recorded for quality, compliance and training purposes.
Property features
- Four Bed Detached Family Home
- Beautifully Landscaped Rear Garden
- Double Garage and Off-Street Parking for Multiple Cars
- Large Open Plan Kitchen / Family Room
- 'L' Shaped Bi-fold Doors for Impressive Indoor/Outdoor Living
- Four Double Bedrooms
- Separate Lounge
- Dedicated Study and Utility Rooms
- Shower Room, En-suite and Downstairs W/C
- Excellent Leigh Location Close to Transport Links and Local Amenities
Property description
*** Guide Price £700,000 - £725,000 ***
Home Estate Agents are excited to bring to market this immaculate four bed, detached house, nestled in the charming Blenheim Crescent of Leigh-On-Sea. This beautiful house offers a delightful blend of space, comfort, and convenience. This property is a true gem with its beautiful garden that is sure to captivate any nature lover.
The location itself is a standout feature, situated in the sought-after area of Leigh-On-Sea, offering a peaceful retreat while still being close to all the amenities you could desire. With a double garage and off-street parking for several cars, parking will never be an issue for you or your guests.
Step inside, and you'll find a well-designed layout featuring four double bedrooms, a separate study, and a utility room. The property is both spacious and bright, creating a welcoming atmosphere throughout. The highlight of the house has to be the 'L' shaped bi-fold doors that lead onto a beautifully landscaped rear garden, perfect for enjoying a morning coffee or hosting a summer barbecue. A true blend of out indoor, outdoor living.
If you're looking for a Home that combines comfort, style, and functionality, this property on Blenheim Crescent is a must-see. Don't miss out on the opportunity to make this house your dream Home in Leigh-On-Sea.
Entrance Lobby
Recently laid laminate flooring, radiator, coved cornice, ceiling light, double glazed entrance door to front, Door into:
Hallway
Laminate flooring, radiator, stairs leading to first floor, entry phone system, alarm system, built in storage cupboard, thermostat, two ceiling lights, coved cornice. Doors into:
Study
Laminate flooring, radiator, coved cornice, ceiling light, double glazed window to front with fitted blinds.
Lounge (22'0 x 10'11)
Laminate flooring, two radiators, feature electric fireplace, coved cornice, two ceiling lights, two wall mounted wall lights, double glazed sliding patio doors leading to garden.
Kitchen Family Room (32'0 x 13'0)
Laminate flooring with underfloor heating, upright radiator, exposed brick wall, down lights, ceiling light, double glazed window to side with fitted blinds and double glazed bi-folding doors to rear and side opening onto the garden. Kitchen area: Laminate flooring, wooden worksurfaces with contemporary fitted wall and base units, integrated one and a half sink with drainer and taps, integrated Miele dishwasher, Miele electric oven and John Lewis four ring induction hob with AEG extractor over. Door into:
Utility Room
Laminate flooring, double glazed door leading to garden, space for American fridge freezer, rolled edge laminate worksurfaces with base units, sink with taps and tiled splashbacks, coved cornice, down lights, radiator.
Cloakroom
Tiled flooring, part tiled walls, coved cornice, ceiling light, double glazed opaque window to side with fitted roller blind, radiator, WC, wall mounted mirrored cabinet, wash hand basin with taps.
Integral Double Garage (17'0 x 14'9)
Double garage with electric roller door, power and lighting and houses boiler with plenty of space for cars, storage and utilities.
First Floor Landing
Fitted carpet, coved cornice, ceiling light, partially boarded loft access via fitted loft ladder, storage cupboard. Doors into:
Bedroom One (14'8 x 14'5)
Fitted carpet, two radiators, coved cornice, down lights, double glazed windows to front with fitted blinds, built in wardrobe. Door into:
En-Suite
Tiled flooring and walls, walk in shower, extractor, down lights, WC, wash hand basin with mixer tap and vanity unit, wall mounted LED mirror, heated towel rail, wall mounted mirrored cabinet, double glazed opaque window to side with fitted roller blind.
Bedroom Two (12'0 x 10'6)
Fitted carpet, radiator, coved cornice, ceiling light, double glazed window to rear with fitted blinds, built in wardrobe.
Bedroom Three (10'6 x 8'11)
Fitted carpet, radiator, coved cornice, ceiling light, double glazed windows to rear with fitted blinds, built in wardrobe.
Bedroom Four (8'8 x 8'6)
Fitted carpet, radiator, coved cornice, ceiling light, double glazed windows to front with fitted blinds.
Shower Room
Contemporary shower room with tiled flooring with underfloor heating, tiled walls, down lights, extractor, walk in double shower, heated towel rail, wash hand basin with mixer tap and vanity unit, WC, wall mounted LED mirror, double glazed opaque to side with fitted roller blind.
Externally
Frontage
Paved providing off street parking, wood chips, shrubs.
Rear Garden
Private and beautifully presented rear garden with lawn, paving, shrubs, two external taps and outbuilding.
Outbuilding
Versatile room which could be used as a Home office with Wifi.
Property info
For more information about this property, please contact
Home, SS9 on +44 1702 568199 * (local rate)
Disclaimer
Property descriptions and related information displayed on this page, with the exclusion of Running Costs data, are marketing materials provided by Home, and do not constitute property particulars. Please contact Home for full details and further information. The Running Costs data displayed on this page are provided by PrimeLocation to give an indication of potential running costs based on various data sources. PrimeLocation does not warrant or accept any responsibility for the accuracy or completeness of the property descriptions, related information or Running Costs data provided here.






































.png)
