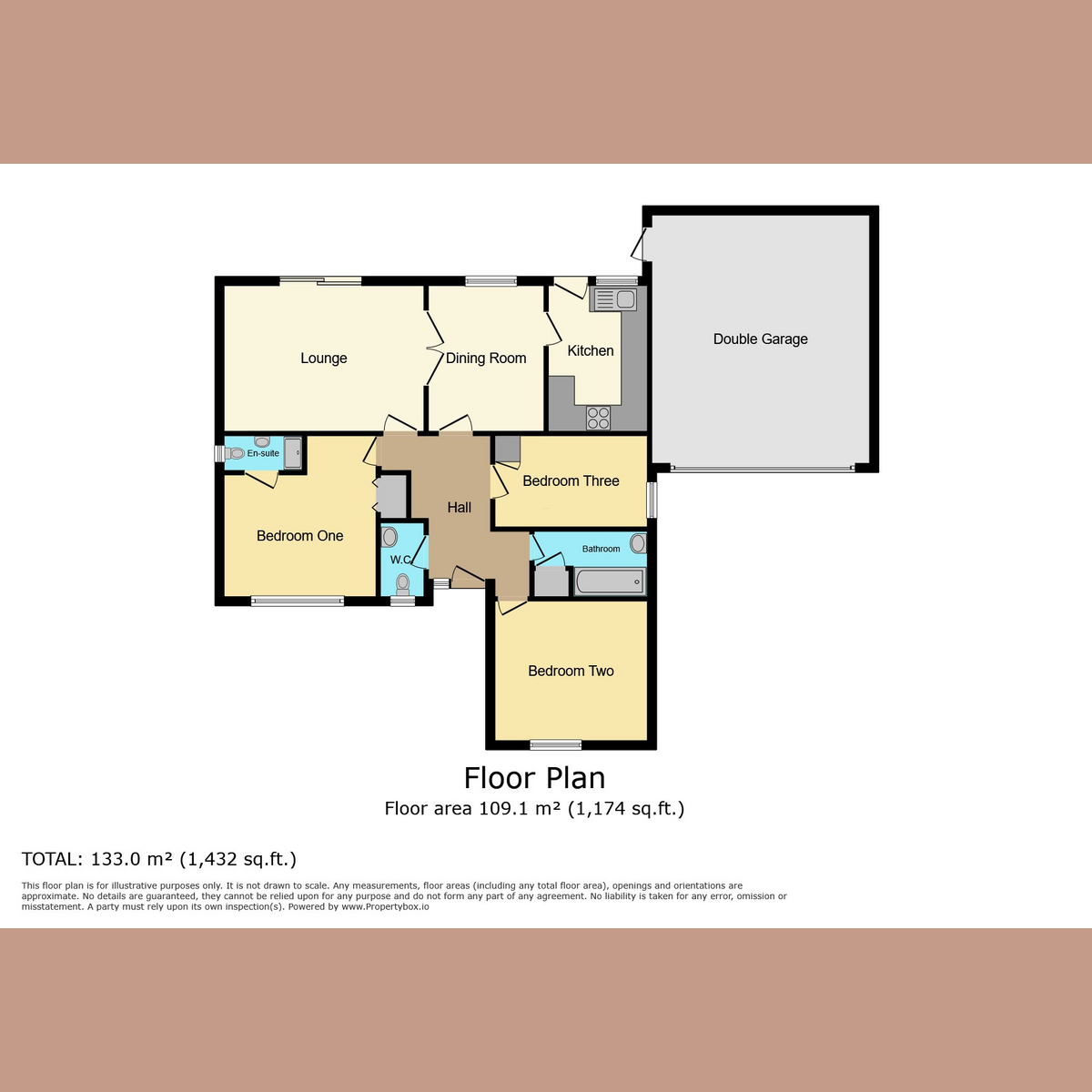Detached bungalow for sale in Alderwood Way, Benfleet SS7
* Calls to this number will be recorded for quality, compliance and training purposes.
Property features
- No Onward Chain
- Detached Bungalow
- Three Generous Sized Bedrooms
- En-Suite to Bedroom One as well as Family Bathroom
- Double Garage
- Front Garden With Off-Street Parking And Garage
- West Facing Rear Garden
- Catchment To Westwood Academy & The King John School
- Stone’s Throw From Hadleigh Park & Shipwrights Wood
- Walking Distance To Hadleigh High Street
Property description
Nestled in a tranquil residential area, this bungalow presents a prime opportunity for refurbishment to create a bespoke family home. The interior boasts a bright lounge opening into a dining area, ideal for both casual gatherings and formal dinners. The fitted kitchen provides convenient access to the rear garden, promising ease of use for outdoor entertaining. Three well-proportioned bedrooms include a primary bedroom with its own ensuite shower room, supplemented by a family bathroom and separate WC for added convenience.
Situated in a sought-after neighborhood, this property enjoys proximity to local amenities including shops, schools, and green spaces. Excellent transport links ensure easy access to nearby towns and cities, making it ideal for commuters seeking a peaceful retreat close to urban conveniences.
Council Tax Band: E
Tenure: Freehold
Room Measurements:
Bedroom One: 14'2 x 10'6
En-Suite Shower Room: 7'5 x 3'11
Bedroom Two: 12'3 x 10'6
Bedroom Three: 13'5 x 8'8
Bathroom: 9'8 x 5'3
WC: 6'6 x 3'7
Lounge: 14'2 x 11'7
Dining Room: 11'7 x 9'1
Kitchen: 12'3 x 9'1
Double Garage: 17'7 x 15'6
Interior
Upon entering through the front door, you are greeted by a welcoming hallway leading to a bright lounge, perfect for relaxation. Double doors open into the dining room, seamlessly connecting the living spaces. The fitted kitchen, accessed from the dining room maintains the functional layout. The bungalow also features three generously sized bedrooms, with the primary bedroom benefiting from its own en-suite shower room. A family bathroom with a two-piece suite serves the remaining bedrooms, complemented by a separate WC
Exterior
Externally, the rear garden begins with a slab paved patio ideal for outdoor seating, transitioning to a well-maintained lawn bordered by mature shrubs for added privacy. Side gated access leads to the front garden, which provides off-street parking as well as a double garage. The front of the property is attractively landscaped with a paved pathway leading to the entrance
Location
Situated in a prime location, this property falls within the catchment area for Westwood Academy and The King John School, making it an ideal choice for families. Just a stone’s throw from the picturesque Hadleigh Park and Shipwrights Wood, it offers ample opportunities for outdoor activities. The A13 is easily accessible, ensuring convenient travel routes. A short stroll will take you to Hadleigh High Street, where you’ll find a diverse selection of shops and restaurants. Additionally, Benfleet Station is only a short drive away, providing direct C2C line services to London Fenchurch Street within an hour
For more information about this property, please contact
Gilbert & Rose, SS9 on +44 1702 787437 * (local rate)
Disclaimer
Property descriptions and related information displayed on this page, with the exclusion of Running Costs data, are marketing materials provided by Gilbert & Rose, and do not constitute property particulars. Please contact Gilbert & Rose for full details and further information. The Running Costs data displayed on this page are provided by PrimeLocation to give an indication of potential running costs based on various data sources. PrimeLocation does not warrant or accept any responsibility for the accuracy or completeness of the property descriptions, related information or Running Costs data provided here.


































.png)
