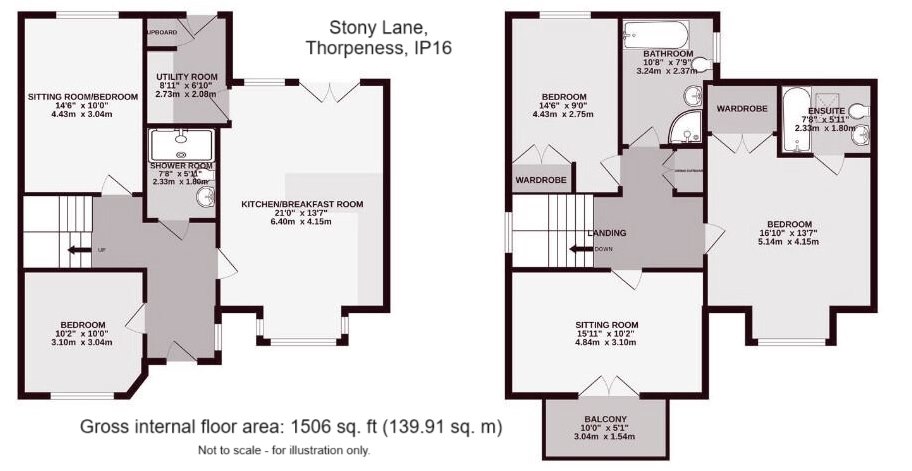Semi-detached house for sale in Stony Lane, Thorpeness IP16
* Calls to this number will be recorded for quality, compliance and training purposes.
Property features
- Wonderful holiday home
- Three/four bedrooms
- First floor reception room with balcony
- Three bathrooms
- Private road
- Peaceful location
- Ample parking
Property description
A superbly located three/four bedroom house of 1506 sq. Ft (139.91 sq.m) perfectly positioned in this peaceful Thorpeness enclave. Located on a private road, just a short stroll from the Meare and beach, this semi-detached property offers spacious and versatile accommodation and features a first floor sitting room with balcony, a terraced garden, and ample parking.
Accommodation comprises:
Reception room (first floor) with balcony; Three/four bedrooms; Two bathrooms (one of which is en-suite); Shower room; Kitchen/dining room; Reception room (ground floor – possible 4th bedroom); Utility room. Terraced garden. Ample parking.
Description:
The spacious entrance hall leads to two reception rooms or ground floor bedrooms with an adjacent shower room. The double aspect kitchen/dining room, equipped with French doors, opens to the rear garden, providing an ideal space for entertaining. A utility room completes the ground floor.
Kitchen/dining room:
21’0 x 13’7 (6.40m x 4.15m).
Fitted with a range of painted shaker style base and wall cupboards, polished stone work surfaces, breakfast bar, dual sink and drainer. Range master dual fuel range cooker with cooker hood over, fitted microwave oven, and dishwasher. Window to front and deep windows with French doors opening to the rear garden.
Bedroom 3 (ground floor):
10’2 x 10’0 (3.10m x 3.04m).
Window to front.
Sitting room / bedroom 4:
14’6 x 10’0 (4.43m 3.04m).
Fitted glass-fronted bookshelves, window overlooking the rear garden.
Shower room:
7’8 x 5’11 (2.33m x 1.80m).
Floor and wall tiling, white suite comprising hand basin with storage below, shower cubicle, and W.C.
Utility room:
8’11 x 6’10 (2.73m x 2.08m).
Base unit, work surface with stainless steel single drainer sink unit, plumbing for washing machine, cupboard housing gas central heating boiler, glazed door to rear garden.
The first floor boasts a delightful sitting room with deep windows and French doors opening onto a well-proportioned south-facing balcony, offering fine woodland and village views. There are two double bedrooms, both with wardrobes, and the principal bedroom includes an ensuite. A family bathroom completes the first-floor accommodation.
Landing:
Large built-in airing cupboard.
Sitting room:
15’11 x 10’2 (4.84m x 3.10m).
Fireplace and hearth with hardwood mantle and surround, fitted gas fire, deep windows, and French doors opening to the south-facing balcony with fine tree-top views.
Principal bedroom:
16’10 x 13’7 (5.14m x 4.15m).
Window to front, built-in wardrobe.
En-suite:
7’8 x 5’11 (2.33m x 1.80m).
Floor and wall tiling, white suite comprising panelled bath with shower over, wash hand basin with storage below, and W.C.
Bedroom 2:
14’6 x 9’0 (4.43m x 2.75m).
Window to rear, built-in wardrobe.
Location:
Thorpeness is a popular seaside resort village known for its long shingle beach, the Mere—a man-made boating lake spanning approximately 60 acres—Thorpeness Golf Club, and Thorpeness Country Club. Nearby, the seaside town of Aldeburgh offers a lively High Street with both independent and national shops and eateries. Leiston and Saxmundham provide additional shopping facilities, with Saxmundham featuring a railway station on the branch line to Ipswich, connecting to London Liverpool Street.
Outside:
The property is approached via Stony Lane, an unmade private road. The driveway provides ample off-road parking and turning space with a lawn garden and screening shrubs. The private rear garden features a timber summer house, adjacent seating area, with planted borders.
Tenure:
Freehold.
Guide price:
£775,000 subject to contract.
For more information about this property, please contact
Cutler & Bond, SW10 on +44 20 3641 1452 * (local rate)
Disclaimer
Property descriptions and related information displayed on this page, with the exclusion of Running Costs data, are marketing materials provided by Cutler & Bond, and do not constitute property particulars. Please contact Cutler & Bond for full details and further information. The Running Costs data displayed on this page are provided by PrimeLocation to give an indication of potential running costs based on various data sources. PrimeLocation does not warrant or accept any responsibility for the accuracy or completeness of the property descriptions, related information or Running Costs data provided here.






























.png)