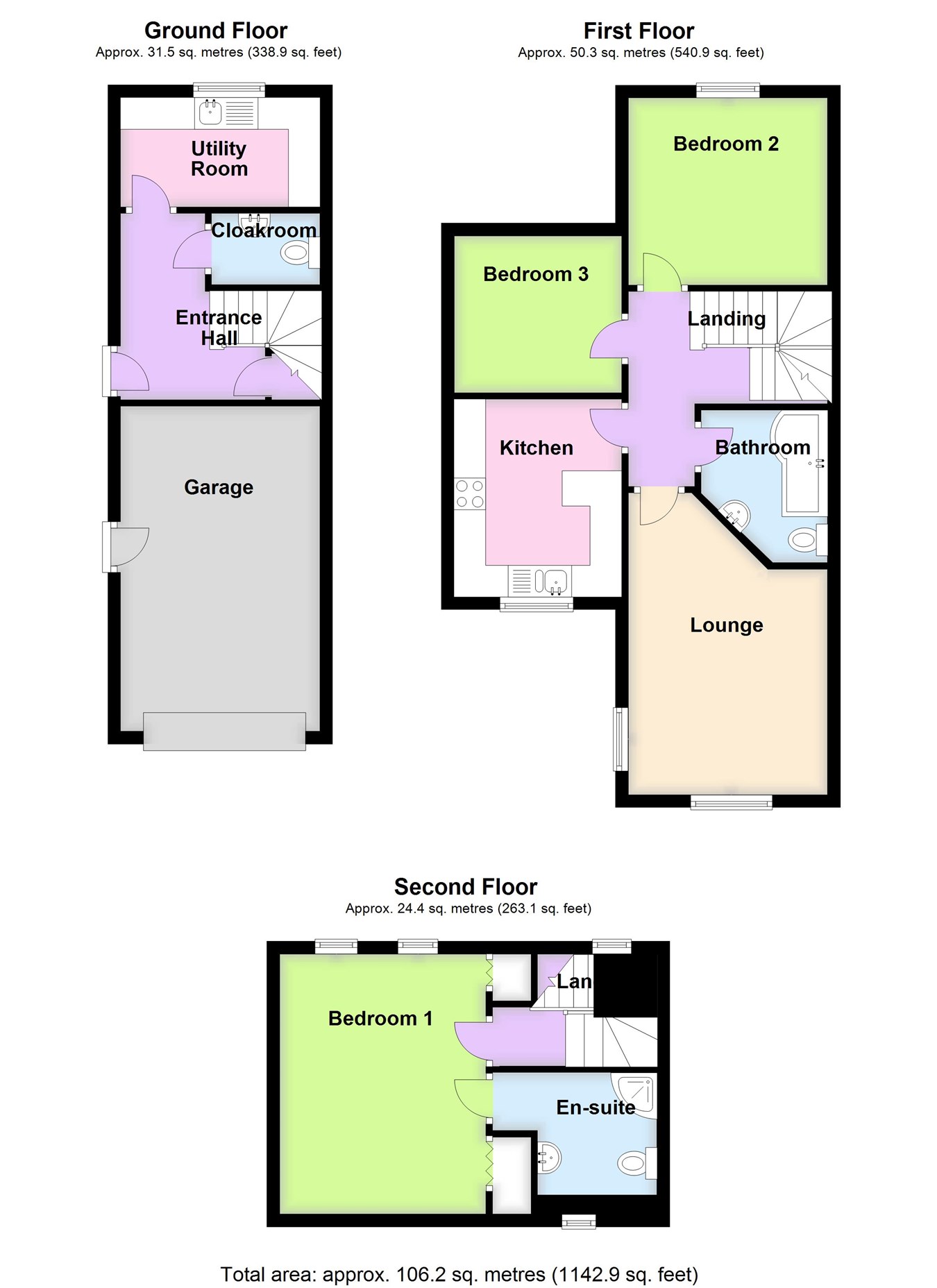Terraced house for sale in Standish Grove, Boston PE21
* Calls to this number will be recorded for quality, compliance and training purposes.
Property features
- Modern family home
- Situated in an individually designed row of four properties
- Close to Pilgrim Hospital and popular schools
- Vaulted ceiling to lounge
- Integrated Bosch appliances
- Integral garage with electric car charging point
- Enclosed rear garden
- Block paved driveway with gated access leading to car port
- UPVC double glazing, and gas central heating
Property description
Accommodation
Entrance Hall
With partially obscure glazed side entrance door, staircase leading to first floor landing, under stairs storage cupboard, tiled flooring, radiator, coved cornice, ceiling light point.
Ground Floor Cloakroom
With a two piece suite comprising pedestal wash hand basin with mixer tap and tiled splashback, push button WC, radiator, tiled flooring, extractor fan, ceiling recessed lighting.
Utility Room
10' 4" x 5' 7" (3.15m x 1.70m)
Having counter tops, stainless steel sink and drainer unit with mixer tap, base level storage units, fitted larder style unit, tiled flooring, radiator, ceiling recessed lighting, wall mounted coat hooks, window to rear aspect, extractor fan, wall mounted Glow Worm gas central heating boiler.
First Floor Landing
With coved cornice, ceiling light point, additional staircase rising to the second floor landing.
Lounge
15' 6" x 10' 3" (4.72m x 3.12m) (both maximum measurements)
A particular feature of this room is the vaulted ceiling. Dual aspect windows to both the front and side aspect complete with fitted shutters. Radiator, two spotlights, ceiling recessed lighting, wall mounted lighting, TV aerial point with concealed cabling, feature wall mounted fitted TV cabinet.
Breakfast Kitchen
10' 3" x 8' 6" (3.12m x 2.59m) (both maximum measurements)
Having a well appointed and well presented kitchen comprising counter tops, inset one and a half bowl sink and drainer unit with mixer tap, wide range of base level storage units, drawer units and matching eye level wall units with under cupboard lighting. Return work surface providing a breakfast bar. Integrated Bosch appliances including fridge freezer, oven and grill, four ring electric hob and illuminated extractor fan, fitted Bosch dishwasher. Tiled flooring, ceiling recessed lighting, radiator, window to front aspect.
Bedroom Two
10' 3" x 9' 8" (3.12m x 2.95m) (both maximum measurements)
Currently used as a dining room by the current vendor.
With window to rear aspect complete with fitted shutters, radiator, coved cornice, ceiling light point, access to roof space, range of fitted glazed storage units providing additional housing for TV if required.
Bedroom Three
8' 7" x 8' 0" (2.62m x 2.44m)
With window to rear aspect complete with fitted shutters, radiator, ceiling light point.
Family Bathroom
With a modern white three piece suite comprising a pedestal wash hand basin with mixer tap, push button WC, P Shaped bath with mixer tap and wall mounted Triton electric shower over and fitted shower screen. Fully tiled walls, tiled flooring, electric shaver point, extractor fan, ceiling recessed lighting, heated towel rail.
Second Floor Landing
With Keylite roof window, ceiling recessed lighting.
Bedroom One
13' 8" (maximum measurement with reduced head height) x 10' 6" (maximum measurement) (4.17m x 3.20m)
With two Keylite roof windows to the rear aspect, radiator, ceiling light point, access to roof space, two into eaves built-in storage cupboards.
En-Suite Shower Room
Having a modern three piece suite comprising pedestal wash hand basin with mixer tap, push button WC, shower cubicle with wall mounted Bristan electric shower and fitted shower screen. Tiled flooring, fully tiled walls, Keylite window, heated towel rail, ceiling recessed lighting, extractor fan, electric shaver point.
Exterior
The property benefits from a dropped kerb leading to the block paved driveway which provides off road parking as well as vehicular access to the integral garage. The driveway also benefits from secure double gates providing vehicular access to a sheltered car port area which the current vendor also uses for additional enclosed garden seating. This area is also block paved and served by lighting and external power. This section then continues to the rear, where there is an extremely well presented enclosed rear garden with a section of artificial grass, slate borders containing a variety of plant and trees and a paved patio seating area with pergola above. The rear garden is served by an outside tap and lighting.
Integral Garage
19' 2" x 10' 5" (5.84m x 3.17m) (both maximum measurements)
With electric up and over door, served by power and lighting, luxury vinyl tiled floor. The rear section of the garage also benefits from additional storage in the form of base level storage units with counter tops over and matching eye level wall units. Obscure glazed window to side aspect, obscure glazed personnel door, electric consumer unit, wall mounted electric car charging point. This room would be suitable for conversion to an office/playroom/gym subject to gaining any necessary planning permissions or consents from the relevant local authority.
Services
Mains gas, electricity, water and drainage are connected to the property.
Reference
20122022/tov
Property info
For more information about this property, please contact
Sharman Burgess, PE21 on +44 1205 216781 * (local rate)
Disclaimer
Property descriptions and related information displayed on this page, with the exclusion of Running Costs data, are marketing materials provided by Sharman Burgess, and do not constitute property particulars. Please contact Sharman Burgess for full details and further information. The Running Costs data displayed on this page are provided by PrimeLocation to give an indication of potential running costs based on various data sources. PrimeLocation does not warrant or accept any responsibility for the accuracy or completeness of the property descriptions, related information or Running Costs data provided here.

































.png)

