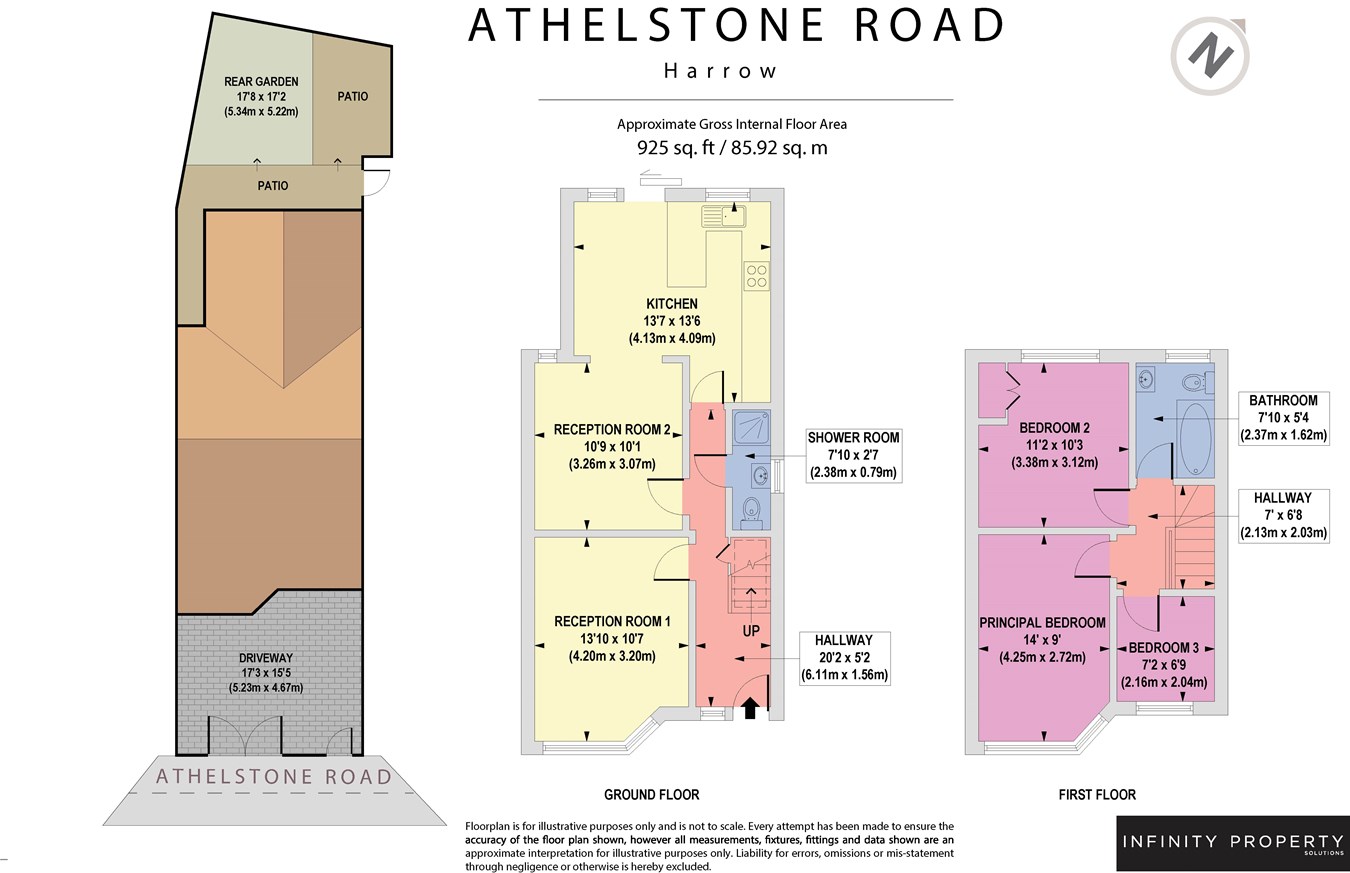Terraced house for sale in Athelstone Road, Harrow HA3
* Calls to this number will be recorded for quality, compliance and training purposes.
Property features
- 3 Bedroom End Of Terrace Property
- 2 Bathrooms
- 2 Receptions
- Kitchen & Dining Area
- Garden
- 3 Meter Rear Extension
- Needs Modernisation
Property description
The ground floor comes with 2 versatile reception rooms which provide plenty of room for relaxation and entertaining. In addition, the ground floor bathroom adds convenience to the main living areas. The kitchen and dining area, with its functional layout, holds great potential for modernisation and personalisation, making it the heart of the home.
Upstairs, 3 well-proportioned bedrooms, offering ample space for a growing family. The family bathroom serves the upper-level bedrooms, ensuring practicality and comfort. The property also boasts a private rear garden, perfect for outdoor activities or for those with a passion for gardening, as well as a welcoming front garden that adds curb appeal and creates a pleasant entrance to the home.
A 3 metre rear extension enhances the living space, creating additional room for various uses.
While the house requires refurbishment, it offers a blank canvas for creating a stylish and comfortable living space. Whether you’re looking to add value or craft a home tailored to your preferences, this property is rich with potential.
Don’t miss out on this great opportunity. To arrange a viewing and explore the possibilities this property has to offer, contact infinity today!
Ground Floor
Driveway
4.67m x 5.23m (15' 4" x 17' 2")
Reception Room 1
3.20m x 4.20m (10' 6" x 13' 9")
Reception Room 2
3.07m x 3.26m (10' 1" x 10' 8")
Shower Room
0.79m x 2.38m (2' 7" x 7' 10")
Kitchen
4.09m x 4.13m (13' 5" x 13' 7")
Rear Garden
5.22m x 5.34m (17' 2" x 17' 6")
First Floor
Principal Bedroom
2.72m x 4.25m (8' 11" x 13' 11")
Bedroom 2
3.12m x 3.38m (10' 3" x 11' 1")
Bedroom 3
2.04m x 2.16m (6' 8" x 7' 1")
Bathroom
1.62m x 2.37m (5' 4" x 7' 9")
Property info
For more information about this property, please contact
Infinity Property Solutions, HA3 on +44 20 8115 1823 * (local rate)
Disclaimer
Property descriptions and related information displayed on this page, with the exclusion of Running Costs data, are marketing materials provided by Infinity Property Solutions, and do not constitute property particulars. Please contact Infinity Property Solutions for full details and further information. The Running Costs data displayed on this page are provided by PrimeLocation to give an indication of potential running costs based on various data sources. PrimeLocation does not warrant or accept any responsibility for the accuracy or completeness of the property descriptions, related information or Running Costs data provided here.

































.png)

