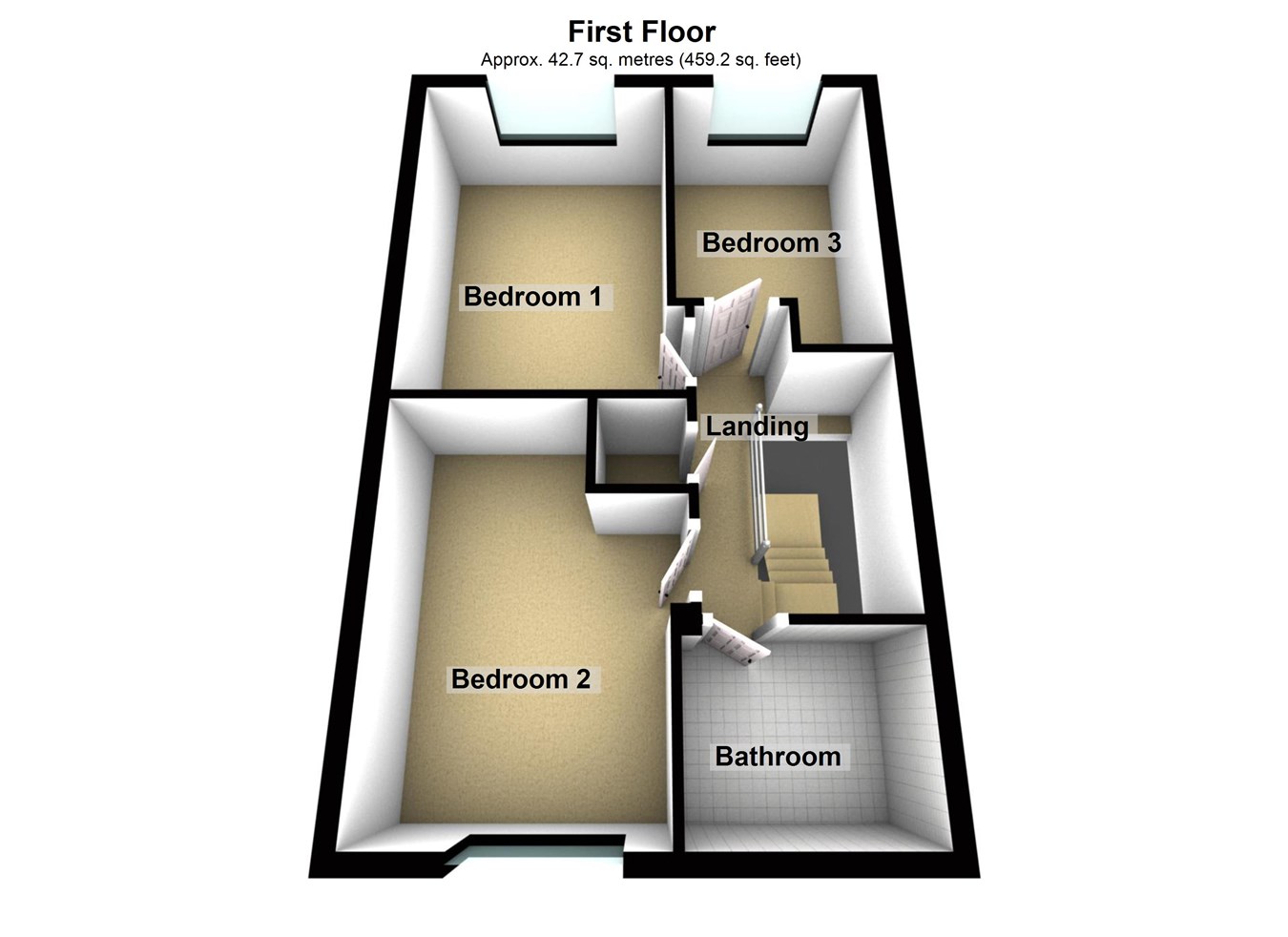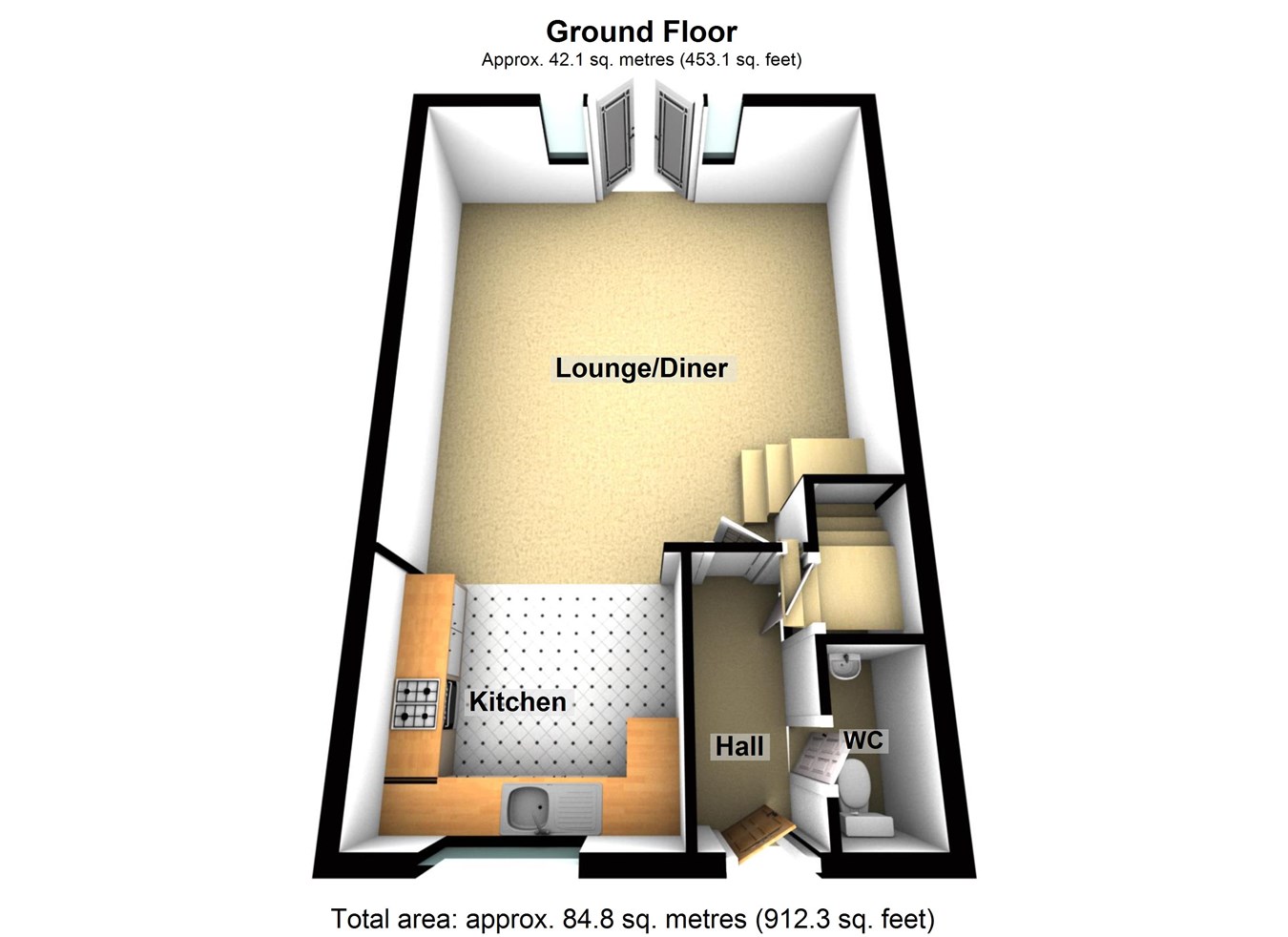Terraced house for sale in Hilly Hollow, Gilmorton LE17
* Calls to this number will be recorded for quality, compliance and training purposes.
Property description
Ground Floor
Entrance Hall
Composite entrance door to front aspect, radiator, understairs storage cupboard, communicating doors.
Cloakroom
Fitted white suite comprising low level flush w.c., wash hand basin with vanity storage, extractor fan, radiator.
Open Plan Kitchen, Living/Dining Room
Kitchen Area 2.95m (9'8") x 2.62m (8'7")
Fitted with a range of wall and base level units, work surfaces/upstands over, one and a half bowl stainless steel sink and drainer unit with mixer tap, induction hob with stainless steel splashback and chimney style extractor hood over, built in electric oven, appliance space for washing machine, dishwasher and American style fridge freezer, inset ceiling downlights, wall mounted 'Ideal' gas central heating combination boiler, uPVC double glazed window to front aspect,
Living/Dining Room 5.40m (17'8") max x 5.19m (17')
Two radiators, stairs rising to first floor, uPVC double glazed French doors with double glazed sidelights to rear aspect.
First Floor
Landing
Loft access, built in linen storage cupboard, communicating doors.
Bedroom One 3.97m (13') x 3.03m (9'11")
uPVC double glazed window to rear aspect, radiator.
Bedroom Two 4.17m (13'8") x 2.74m (9')
uPVC double glazed window to front aspect, radiator.
Bedroom Three 3.44m (11'4") x 2.25m (7'5")
uPVC double glazed window to rear aspect, radiator.
Bathroom
Fitted white suite comprising low level flush w.c., floating wash hand basin, panelled bath with mixer tap/shower attachment and glass shower screen, tiling to water sensitive areas, inset ceiling downlights, extractor fan, shaver socket, chrome ladder style towel radiator, obscure uPVC double glazed window to front aspect.
Outside
Garden
To the front of the property are shrub planted beds with canopy, light and paved pathway to entrance door. At the end of the terrace a driveway provides off road parking for several vehicles and leads to the single garage.
The private aspect rear garden is laid mainly to lawn with a paved patio seating area, external light and water supply, enclosed by timber fence boundaries. At the end of the garden is gated access leading to the driveway and garage for the property.
Garage
With up and over door, power and light connected.
Agents Note
Miscellaneous
Harborough District Council
Council Tax Band C
£1,961.45
N.B. Please note that there is a six monthly service charge of approximately £250.00 for maintenance of the development. Payable to Gilden Green Management Company Ltd.
Property info
For more information about this property, please contact
Hind Estates, LE17 on +44 1455 364006 * (local rate)
Disclaimer
Property descriptions and related information displayed on this page, with the exclusion of Running Costs data, are marketing materials provided by Hind Estates, and do not constitute property particulars. Please contact Hind Estates for full details and further information. The Running Costs data displayed on this page are provided by PrimeLocation to give an indication of potential running costs based on various data sources. PrimeLocation does not warrant or accept any responsibility for the accuracy or completeness of the property descriptions, related information or Running Costs data provided here.




































.png)