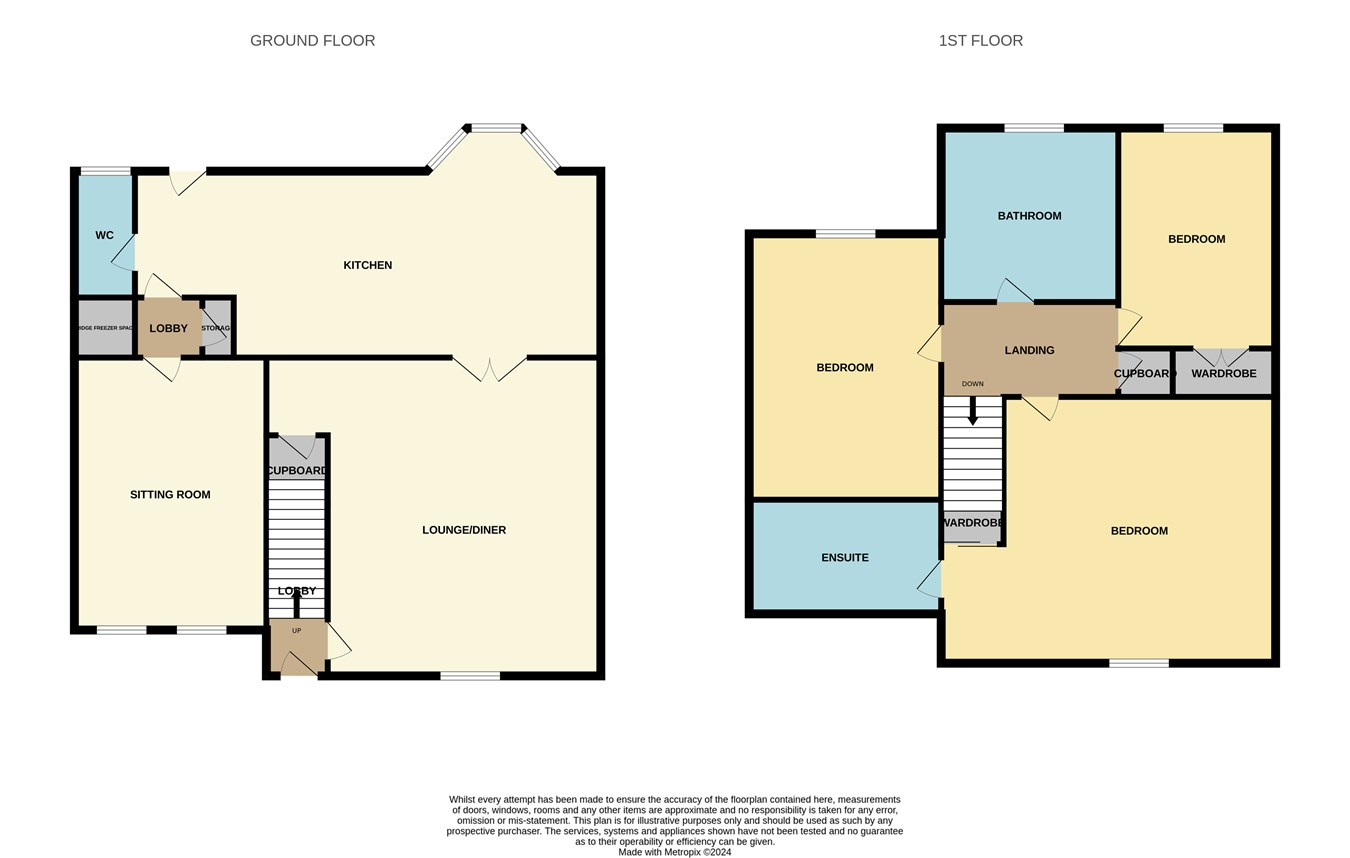Town house for sale in Starling Grove, Gateford, Worksop S81
* Calls to this number will be recorded for quality, compliance and training purposes.
Property features
- Viewing Highly Recommended
- High Quality Fixtures and Fittings
- Three Bedroom End Town House
- Gfch and uPVC dg
- Modern Fitted Kitchen
- Stunning Ensuite
- Low Maintenance Garden
- Ample Parking
- Cul De Sac Location
- Of Interest First Time Buyers
Property description
Ground Floor
Entrance Lobby
With entrance door, stairs to the first floor, central heating radiator.
Lounge 4.53m x 3.04m (14' 10" x 10' 0")
With a fully fitted media wall and inset electric fire, understairs storage, front facing window, central heating radiator.
Dining Kitchen 5.87m x 3.09m (19' 3" x 10' 2")
With excellent fitted high gloss wall and base modern units, worksurfaces, electric hob, oven and extractor, integrated dishwasher and wine cooler, rear facing bay window, central heating radiator, plumbing for an automatic washing machine, door to the rear garden.
W.C
With a low flush w.c, wash hand basin with vanity unit, rear facing window, central heating radiator, tiling.
Inner Storage
With access to the former garage now used ad an additional reception room, fridge freezer space, storage cupboard.
Dining/Sitting Room 3.40m x 2.51m (11' 2" x 8' 3")
With two front facing windows, central heating radiator. This was the former garage and is a muti use room that could even be used as a occasional bedroom.
First Floor
Landing
With loft access and loft ladder, storage housing the wall mounted gas fired central heating boiler.
Bedroom One 3.97m x 3.33m (13' 0" x 10' 11")
With a fitted wardrobe, front facing window, central heating radiator.
Ensuite
Modern ensuite with shower cubicle and mains shower, wash hand basin, low flush w.c, front facing window, central heating radiator, extractor, tiling.
Bedroom Two 2.94m x 2.48m (9' 8" x 8' 2")
With a rear facing window, central heating radiator,
Bedroom Three 3.16m x 1.98m (10' 4" x 6' 6")
With a rear facing window, central heating radiator, fitted wardrobe.
Bathroom
Delightful white suite that comprises panelled bath with shower attachment, wash hand basin, low flush w.c, rear facing window, heated towel rail, extractor, tiling.
Outside
Driveway
Ample parking to the front.
Rear Garden
Split level and low maintenance with artificial lawn, patio, garden shed, electrics and outside tap.
Property info
For more information about this property, please contact
Bartrop & Dilks Property Services, S80 on +44 1909 298883 * (local rate)
Disclaimer
Property descriptions and related information displayed on this page, with the exclusion of Running Costs data, are marketing materials provided by Bartrop & Dilks Property Services, and do not constitute property particulars. Please contact Bartrop & Dilks Property Services for full details and further information. The Running Costs data displayed on this page are provided by PrimeLocation to give an indication of potential running costs based on various data sources. PrimeLocation does not warrant or accept any responsibility for the accuracy or completeness of the property descriptions, related information or Running Costs data provided here.



















































.png)

