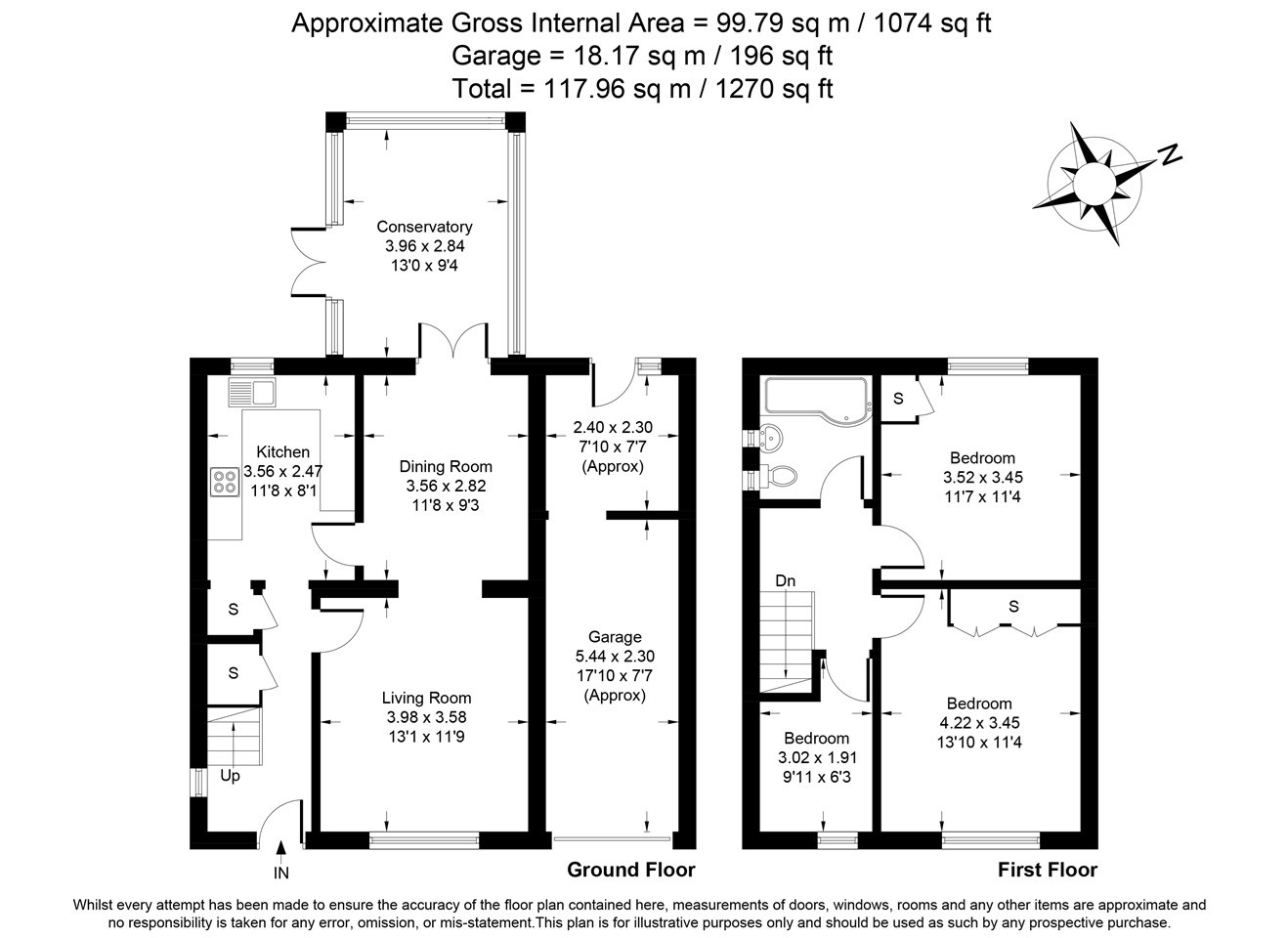Detached house for sale in Lambarde Drive, Sevenoaks TN13
* Calls to this number will be recorded for quality, compliance and training purposes.
Property features
- Short walk to Sevenoaks station
- Generous Entrance Hall
- Lounge with fireplace
- Dining Room
- Kitchen
- Conservatory
- 3 Bedrooms
- Garage
- Driveway
- Secluded front and rear garden
Property description
Ground Floor
Entrance Hall
Stairs to the first floor, understairs storage cupboard with automatic lighting, luxury vinyl floor, sealed unit double glazed window to the side, telephone point.
Lounge
13' 1" x 11' 9" (3.99m x 3.58m) open fireplace with attractive cast iron surround and ducks nest grate, tiled hearth & display mantle, sealed unit double glazed window to the front, double radiator, carpet, opening leads through to the dining room.
Dining Room
12' x 9' 3" (3.66m x 2.82m) multi paned double doors with side windows open into the conservatory, carpet, radiator, picture rail.
Conservatory
12' 3" x 8' 7" (3.73m x 2.62m) luxury vinyl floor, sealed unit double glazed windows overlook the garden and sealed unit double glazed double doors open into the garden, halogen lighting, continental ceiling fan.
Kitchen
11' x 8' 1" (3.35m x 2.46m) sealed unit double glazed window overlooking the rear, one and a half bowl single drainer stainless steel sink unit with mixer tap, cupboard under, built in dishwasher, beechwood worktops, set of drawers, corner carousel cupboard, ceramic splashback tiling, halogen spot lighting and further down lighting. Ideal gas fired boiler serving central heating and hot water, a range of ground and wall cupboards, under cupboard lighting, space and plumbing for a washing machine, two pull out ground cupboards with drawers, oven with 4 ring gas hob over with stainless steel splashback and canopy over, built in fridge/freezer, telephone point, luxury vinyl floor.
First Floor
Landing
7' 3" x 6' 2" (2.21m x 1.88m) hatch to the loft with a sliding ladder, halogen lighting, sealed unit double glazed window to the side.
Bedroom 1
13' x 11' 3" (3.96m x 3.43m) sealed unit double glazed window to the front, two built in double floor to ceiling wardrobe cupboards, laminate floor, picture rail, radiator.
Bedroom 2
11' 3" x 10' 8" (3.43m x 3.25m) airing cupboard with pre-insulated copper cylinder and immersion heater, slatted shelves over, laminate floor, sealed unit double glazed window overlooking the rear, radiator, picture rail.
Bedroom 3
9' 3" max narrowing to 7' 2" x 6' 3" (2.82m x 1.91m) sealed unit double glazed window to the front, laminate floor, radiator, picture rail.
Bathroom
7' 2" x 6' 1" (2.18m x 1.85m) panelled bath with mixer tap, shower screen. Aqualisa wall shower, fully tiled walls, wash hand basin set into a vanity unit with mixer tap and cupboard under, low level wc with concealed cistern, two sealed unit double glazed windows to the side with obscure glazing, ceramic tiled floor, tubular heated towel rail.
Outside
Garage
18' x 7' 1" (5.49m x 2.16m) an up and over door, light and power. A second area measures about 7' 1" x 7' where there is space for a tumble dryer and a door into the garden.
Front Garden
Secluded from the road by conifers. A wrought iron gate leads down a block paved path to the front door. An area of lawn, outside lighting. Driveway with off road parking leads to the garage.
Rear Garden
A secluded rear garden with an area of lawn. Laurel hedge. Conifers. Patio, outside lighting and water tap, side access with lighting and wrought iron gate leads into the front garden.
Property info
For more information about this property, please contact
John Kingston Estate Agents, TN13 on +44 1732 758272 * (local rate)
Disclaimer
Property descriptions and related information displayed on this page, with the exclusion of Running Costs data, are marketing materials provided by John Kingston Estate Agents, and do not constitute property particulars. Please contact John Kingston Estate Agents for full details and further information. The Running Costs data displayed on this page are provided by PrimeLocation to give an indication of potential running costs based on various data sources. PrimeLocation does not warrant or accept any responsibility for the accuracy or completeness of the property descriptions, related information or Running Costs data provided here.























.png)