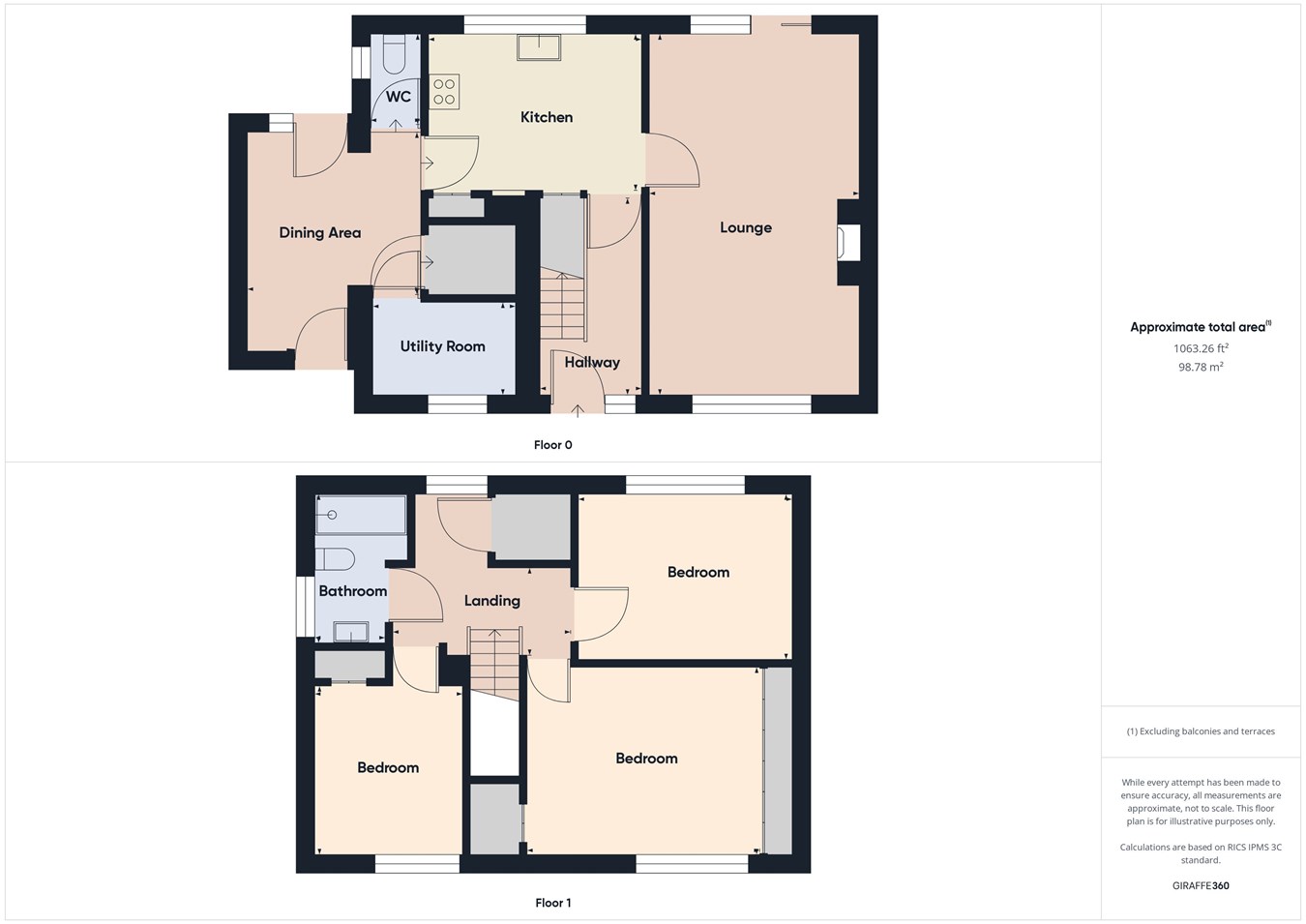Semi-detached house for sale in Hawthorne Road, Corringham SS17
* Calls to this number will be recorded for quality, compliance and training purposes.
Property features
- Three Bedrooms
- Gas Central Heating
- Lounge 20'9 x 11'6
- Fitted Kitchen 11'7 x 8'8
- Lean too Dining Area
- Modern Family Bathroom
- Approx 85' Rear Garden
- Potential for off street parking
- No Onward Chain
- Close Proximity to Corringham Town Centre
Property description
Adjacent to the lounge are two additional rooms, one of which could be a home office or bedroom. The dining area is a great addition allowing separate space to enjoy your meal or sit down for a tea/coffee.
The first floor comprises of three bedrooms which all have the added benefit of fitted wardrobes and modern white suite bathroom with walk in electric shower.
The most impressive feature is the amazing rear garden that would be ideal for the family and entertaining friends on those summer evenings.
Entrance:
Via Upvc double glazed door to:
Entrance Hall:
Stairs to first floor. Door to:
Kitchen:
Built in gas and hob electric cooker. Wood trim units.
Lean To:
12' 4" x 9' 7" (3.76m x 2.92m) With polycarbonate roof.
Lounge/Diner:
20' 9" x 11' 6" (6.32m x 3.51m). Patio doors to rear garden.
Landing:
Spacious recess with window and spacious built in cupboard.
Bedroom One:
13' 0" x 10' 6" (3.96m x 3.20m) (and wardrobes).
Bedroom Two:
11' 10" x 9' 5" (3.61m x 2.87m). Built in wardrobes to one aspect.
Bedroom Three:
10' 0" x 8' 4" (3.05m x 2.54m) (and door recess). Built in cupboard.
Modern Bathroom/WC:
Fully tiled modern white suite comprises walk in electric shower, vanity wash hand basin. Low level WC. Ceramic tiled flooring.
Rear Garden:
Paved patio and lawn. Approx 85' in length.
Council Tax:
Thurrock Council
Band C £1,813.92 per annum (Before discounts, if applicable)
Disclaimer:
These particulars are intended to give a fair description of the property but their accuracy cannot be guaranteed, and they do not constitute an offer of contract. Intending purchasers/tenants must rely on their own inspection of the property. None of the above appliances/services have been tested by ourselves. We recommend purchasers/tenants arrange for a qualified person to check all appliances/services before legal commitment.
Property info
For more information about this property, please contact
Connollys, SS17 on +44 1375 318348 * (local rate)
Disclaimer
Property descriptions and related information displayed on this page, with the exclusion of Running Costs data, are marketing materials provided by Connollys, and do not constitute property particulars. Please contact Connollys for full details and further information. The Running Costs data displayed on this page are provided by PrimeLocation to give an indication of potential running costs based on various data sources. PrimeLocation does not warrant or accept any responsibility for the accuracy or completeness of the property descriptions, related information or Running Costs data provided here.






























.png)