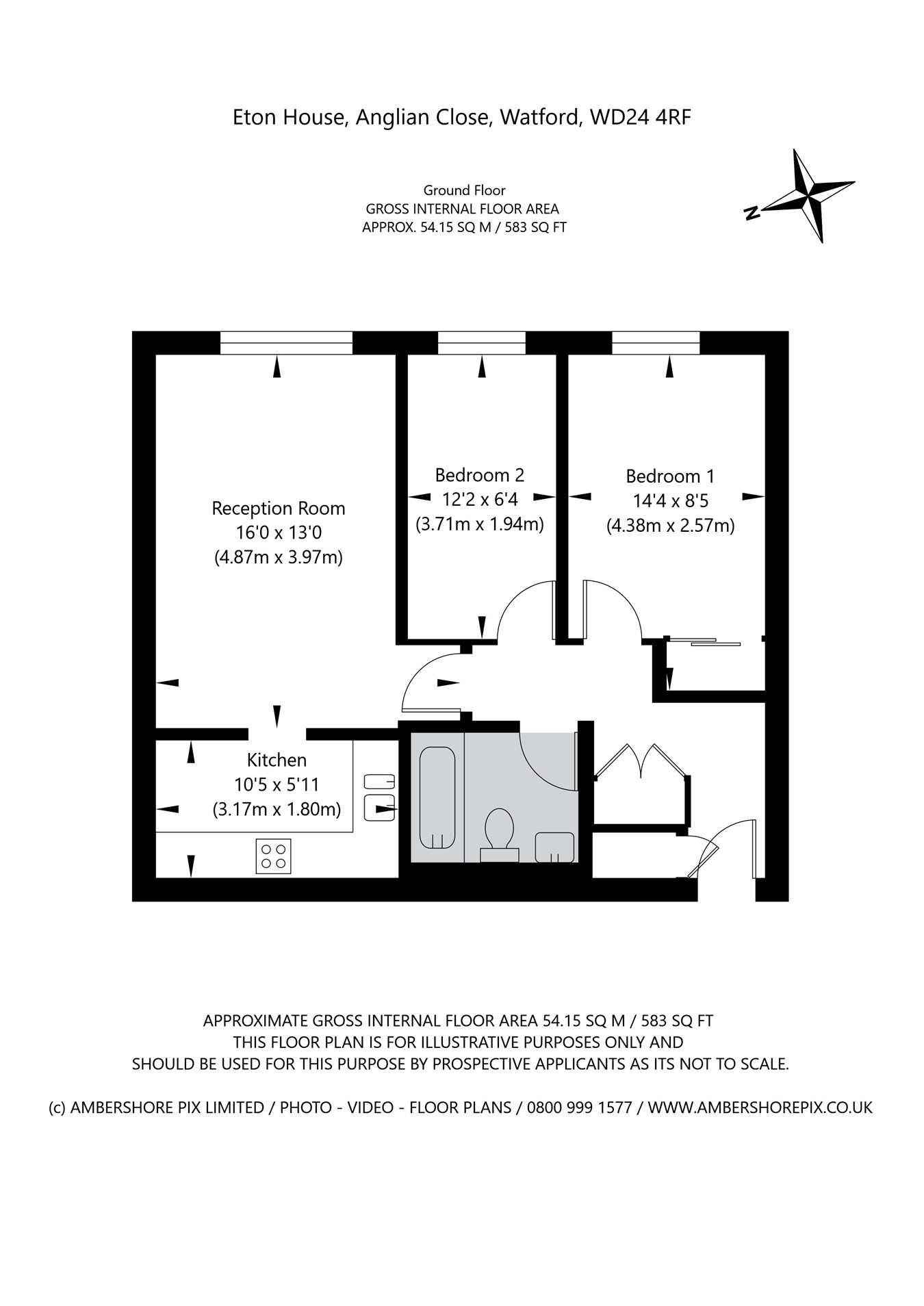Flat for sale in Anglian Close, Watford WD24
* Calls to this number will be recorded for quality, compliance and training purposes.
Property features
- Two double bedroom apartment
- Short walk to watford junction station
- Secure allocated underground parking space
- Visitor parking bays
- Reeds development
- Ideal first time buy or investment
- Close to town centre
- No upper chain
Property description
Council Tax Band D £2,236.30
Lease length; 125yr lease from August 1994, Service Charge; 2023-2024 £1896.37, Ground Rent; £200pa
1. Money Laundering Regulations: Buyers will be asked to produce requested id in order to meet these regulations.
2. We do our best to ensure our particulars are fair, accurate and reliable, but they are only a general guide to the property. Measurements are supplied for guidance only.
3. Buyers are advised to carry out a survey and service reports before finalising their offer to purchase.
4. These particulars are issued in good faith but do not constitute representations of fact or form part of any offer of contract. The matters referred to in these particulars should be independently verified by prospective buyers or tenants. Neither Marshall Vizard or its employees have any authority to make of give an representation or warranty in relation to this property.
Entrance Hall
Carpeted, two ceiling lights, electric wall heater, a storage cupboard with hot water tank and additional large wardrobe.
Living Room
3.97m x 4.87m (13' 0" x 16' 0") Carpeted, two ceiling lights, electric wall heater, window to rear aspect.
Kitchen
1.80m x 3.17m (5' 11" x 10' 5") Wood effect flooring, part tiled walls, range of base and wall units, worktop space, sink/drainer, space for washing machine and fridge freezer, integrated electric hob/oven and extractor fan, ceiling light.
Bedroom One
2.57m x 4.38m (8' 5" x 14' 4") Carpeted, ceiling light, electric wall heater, fitted wardrobes, window to rear aspect.
Bedroom Two
1.94m x 3.71m (6' 4" x 12' 2") Carpeted, ceiling light, electric wall heater, window to rear aspect.
Bathroom
Part tiled walls, tiled flooring, hand wash basin, low level W/C, panel bath with mixer tap and over head electric shower, extractor fan.
Property info
For more information about this property, please contact
Marshall Vizard, WD17 on +44 1923 908189 * (local rate)
Disclaimer
Property descriptions and related information displayed on this page, with the exclusion of Running Costs data, are marketing materials provided by Marshall Vizard, and do not constitute property particulars. Please contact Marshall Vizard for full details and further information. The Running Costs data displayed on this page are provided by PrimeLocation to give an indication of potential running costs based on various data sources. PrimeLocation does not warrant or accept any responsibility for the accuracy or completeness of the property descriptions, related information or Running Costs data provided here.






















.png)
