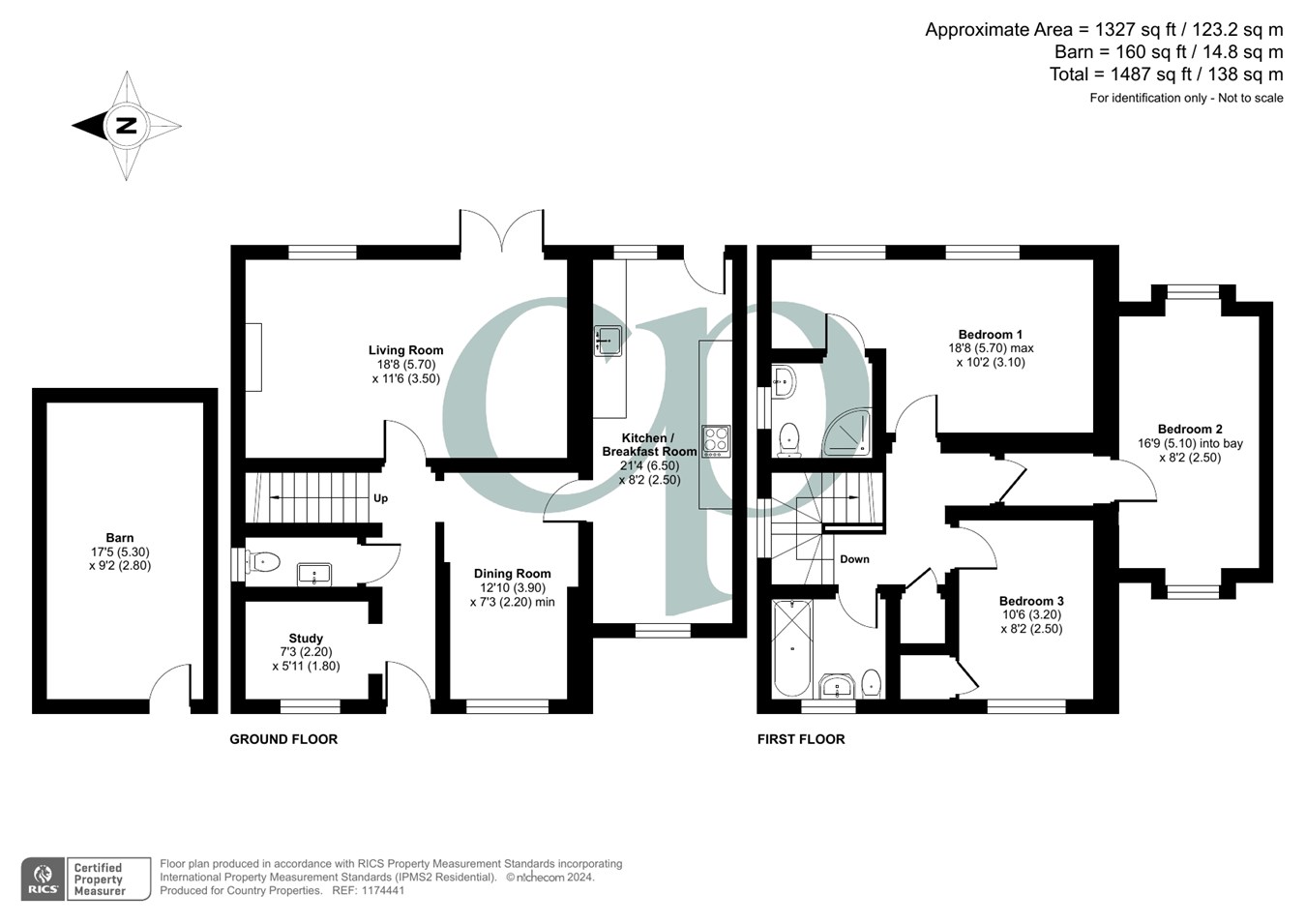Detached house for sale in Priory Road, Campton SG17
* Calls to this number will be recorded for quality, compliance and training purposes.
Property features
- Beautifully presented throughout - just move in !
- Multi fuel stove in living room with french doors opening onto rear garden
- Oozing character and charm - in the sought after village of Campton, a short walk to the White Hart Pub
- Spacious 21ft kitchen/dining room and separate lounge
- Separate study – ideal for those working from home !
- The garden is a private oasis with views over farmland with a further generous side garden
- An abundance of countryside walks on your doorstep
- A short walk to the market town of Shefford, its amenities and highly regarding schooling
Property description
Ground floor
Entrance Porch
Reception door into:
Entrance Hall
Stairs rising to first floor accommodation. Radiator with decorative cover. Wood effect flooring. Doors into living room and cloakroom. Open into:
Study
5' 11" x 7' 3" (1.80m x 2.21m) Double glazed window to front. Radiator.
Cloakroom
Suite comprising low level wc and wash hand basin. Partially tiled walls. Radiator. Obscure double glazed window to side.
Living Room
11' 6" x 18' 8" (3.51m x 5.69m) Double glazed window and French doors opening onto the rear garden. Feature fireplace with inset multi fuel stove and wood mantle over and tiled hearth. Storage cupboard.
Dining Room
7' 3" x 12' 10" (2.21m x 3.91m) Double glazed window to front. Radiator. Door into:
Kitchen/Breakfast Room
8' 2" x 21' 4" (2.49m x 6.50m) Handmade bespoke kitchen with wood worksurfaces over. Inset butler sink. Space and plumbing for washing machine. Space for electric Aga with extractor over. Cupboard housing gas boiler. Tiled flooring. Radiator. Double glazed window and door to rear garden.
First floor
Landing
Double glazed window to side. Doors to all bedrooms and bathroom. Access to half boarded loft space with ladder.
Bedroom 1
10' 2" x 18' 8" (3.10m x 5.69m) Two double glazed windows to rear. Radiator. Built-in wardrobe. Door into:
En-Suite Shower Room
Suite comprising shower cubicle, low level wc and pedestal wash hand basin. Heated towel rail. Obscure double glazed window to side.
Bedroom 2
16' 9" x 8' 2" (5.11m x 2.49m) Dual aspect room with double glazed windows with countryside views. Radiator.
Bedroom 3
8' 2" x 10' 6" (2.49m x 3.20m) Double glazed window to front. Fitted wardrobe. Radiator.
Bathroom
Suite comprising panel enclosed bath with shower attachment, pedestal wash hand basin and low level wc. Heated towel rail. Obscure double glazed window to front.
Outside
Front Garden
Paved pathway to front door with gravelled parking area for 3 cars. Gated access to rear garden.
Rear Garden
Paved patio area with pond, picket fence to lawned area with various shrubs and trees. Greenhouse - available by separate negotiation. Garden shed to remain.
Barn
'Dunster House' Barn with double doors - could be moved to the front if access required from the driveway.
Preliminary details - not yet approved and may be subject changes
Property info
For more information about this property, please contact
Country Properties - Flitwick, MK45 on +44 1525 204883 * (local rate)
Disclaimer
Property descriptions and related information displayed on this page, with the exclusion of Running Costs data, are marketing materials provided by Country Properties - Flitwick, and do not constitute property particulars. Please contact Country Properties - Flitwick for full details and further information. The Running Costs data displayed on this page are provided by PrimeLocation to give an indication of potential running costs based on various data sources. PrimeLocation does not warrant or accept any responsibility for the accuracy or completeness of the property descriptions, related information or Running Costs data provided here.




































.png)
