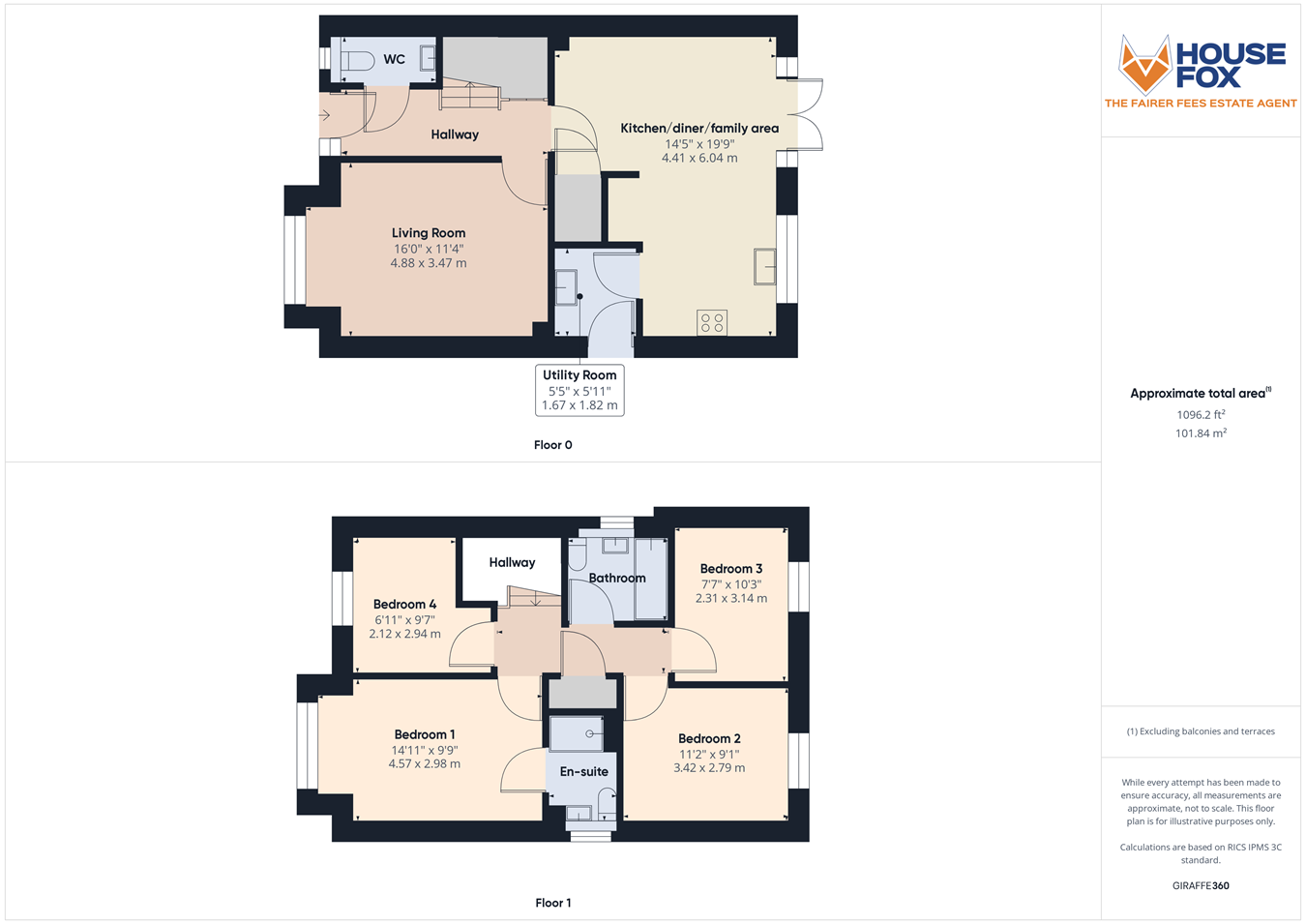Detached house for sale in The Ruddocks, Banwell BS29
* Calls to this number will be recorded for quality, compliance and training purposes.
Property features
- Walk through 360 video tour available
- Detached 4 Bedroom House
- Superb kitchen/diner/family area
- Landscaped Garden
- Many upgrades throughout
- Show home condition
- Cloakroom and en suite
- Stunning home
- Garage and parking for 2
- EPC- B
Property description
Main front door to the hallway:
Hallway
Stairs to the first floor. Storage cupboard. Doors leading to living room, kitchen/diner and downstairs WC.
Living Room
4.88m x 3.47m (16' 0" x 11' 5") Double glazed window to front, radiator, tv point
Kitchen/Diner/Family area
4.41m x 6.04m (14' 6" x 19' 10") Double glazed window to rear, double glazed patio doors opening to rear garden, integrated double oven, fridge/freezer and dishwasher, hob with extractor over, range of wall and base units with worktop over, inset sink with mixer tap, storage cupboard/pantry, radiator.
Utility Room
1.67m x 1.82m (5' 6" x 6' 0") Inset sink with mixer tap, base units with worktop over, space for washing machine, boiler, door to side.
Cloakroom
Double glazed window to front, low level WC, low level wash hand basin, radiator
First floor landing
Doors to all four bedrooms and bathroom, stairs to ground floor, storage cupboard
Bedroom One
4.57m x 2.98m (15' 0" x 9' 9") Double glazed window to front, radiator, door to:
En-suite
Double glazed obscure window to side, walk in shower cubicle, low level WC, low level wash hand basin, radiator
Bedroom Two
3.42m x 2.79m (11' 3" x 9' 2") Double glazed window to rear, radiator
Bedroom Three
2.31m x 3.14m (7' 7" x 10' 4") Double glazed window to rear, radiator
Bedroom Four
2.12m x 2.94m (6' 11" x 9' 8") Double glazed window to front, radiator
Bathroom
Double glazed obscure window to side, bath with shower over, low level WC, wash hand basin, radiator
Rear Garden
Landscaped Garden, access via side gate or kitchen, patio area, artificial lawn area, area laid to stone chippings, mature plant/shrub borders, courtesy door to garage.
Garage and Parking
Access to garage via courtesy door in garden or up and over door to front, two parking spaces on driveway to front.
Property info
For more information about this property, please contact
House Fox, BS22 on +44 1934 282950 * (local rate)
Disclaimer
Property descriptions and related information displayed on this page, with the exclusion of Running Costs data, are marketing materials provided by House Fox, and do not constitute property particulars. Please contact House Fox for full details and further information. The Running Costs data displayed on this page are provided by PrimeLocation to give an indication of potential running costs based on various data sources. PrimeLocation does not warrant or accept any responsibility for the accuracy or completeness of the property descriptions, related information or Running Costs data provided here.


































.png)

