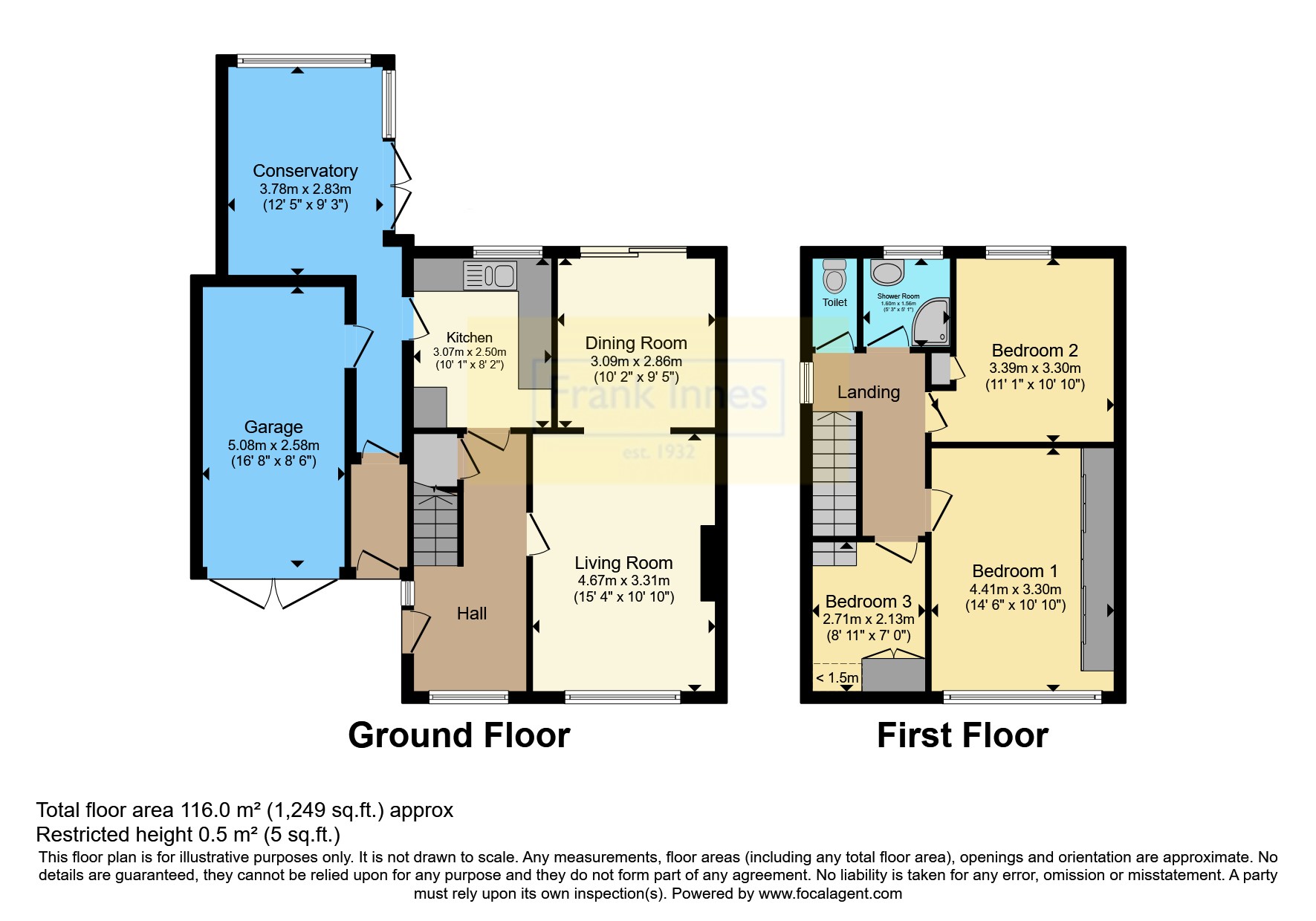Semi-detached house for sale in Netherfield Road, Chesterfield, Derbyshire S40
Just added* Calls to this number will be recorded for quality, compliance and training purposes.
Utilities and more details
Property features
- Three Bedroom semi detached property
- Located in a much sought after area
- Fabulous family home
- Conservatory
- Driveway and garage
- Gardens to the front and rear
- Well presented throughout
- Viewing highly recommended
- No chain involved
Property description
Family home in A cracking area...... This well presented three bedroom semi detached family home which is located in the heart of Somersall.
The area has an excellent range of local amenities, schooling including being in the popular Brookfield Community school catchment area. There are fantastic transport links to Chesterfield town centre and the property is close to the Peak District which provides lovely walks and outings.
The property briefly comprises of a entrance hallway, living/dining room, kitchen and conservatory. To the first floor are three bedrooms and a bathroom. Gardens to both front and rear. Driveway providing off road parking.
Viewing highly recommended.
Entrance Hallway
With a door to the side elevation and window to the front elevation, ceiling coving, understairs storage cupboard, central heating radiator and stairs leading to the first floor accommodation.
Living Room
4.698 x 3.381 - This spacious living area has a stone fire surround which houses a coal effect gas fire. Central heating radiator, window to the front elevation, ceiling coving and archway through to.....
Dining Room
3.140 x 2.859 - With patio doors to the rear elevation, central heating radiator and ceiling coving.
Kitchen
3.129 x 2.488 - Fitted with a range of wall and base units with worktops over, electric cooker point, extractor fan, serving hatch, stainless steel sink unit with tiled splashbacks, window to the rear elevation, door to the side elevation. The cooker, washing machine and dishwasher will be included in the sale.
Side Porch
With a door to the rear elevation, access to the garage and door to front elevation. There is an entrance into the conservatory too.
Conservatory
2.845 x 2.663 - Window and french doors to the rear elevation, central heating radiator and tiled flooring, door to side elevation.
First Floor Landing
Window to the side elevation, loft hatch and airing cupboard.
Bedroom One
4.432 x 2.714 (to front of wardrobes) - This double bedroom has fitted wardrobes which provide ample hanging space and storage, ceiling coving, central heating radiator and window to the front elevation.
Bedroom Two
3.396 x 3.352 - A further double bedroom which has a window to the rear elevation and a central heating radiator.
Bedroom Three
2.746 (to back of wardrobes) x 2.217 - With fitted wardrobes, window to the side elevation and a central heating radiator.
Bathroom
1.643 x 1.624 - Fitted with a shower cubicle, hand wash basin with vanity under, window to the rear elevation and the bathroom is fully tiled.
WC
With a low flush WC, window to the side elevation and tiled flooring.
Outside
To the front of the property is a laid to lawn garden and a driving licence which provides off road parking and leads to single garage which has two double doors that open outwards, power and lighting.
At the rear is a laid to lawn garden which backs onto woods and is enclosed by hedges. There is a shed, greenhouse, flowerbeds and a patio area which provides a lovely seating area for the summer months.
For more information about this property, please contact
Frank Innes - Chesterfield Sales, S40 on +44 1246 494702 * (local rate)
Disclaimer
Property descriptions and related information displayed on this page, with the exclusion of Running Costs data, are marketing materials provided by Frank Innes - Chesterfield Sales, and do not constitute property particulars. Please contact Frank Innes - Chesterfield Sales for full details and further information. The Running Costs data displayed on this page are provided by PrimeLocation to give an indication of potential running costs based on various data sources. PrimeLocation does not warrant or accept any responsibility for the accuracy or completeness of the property descriptions, related information or Running Costs data provided here.





























.png)
