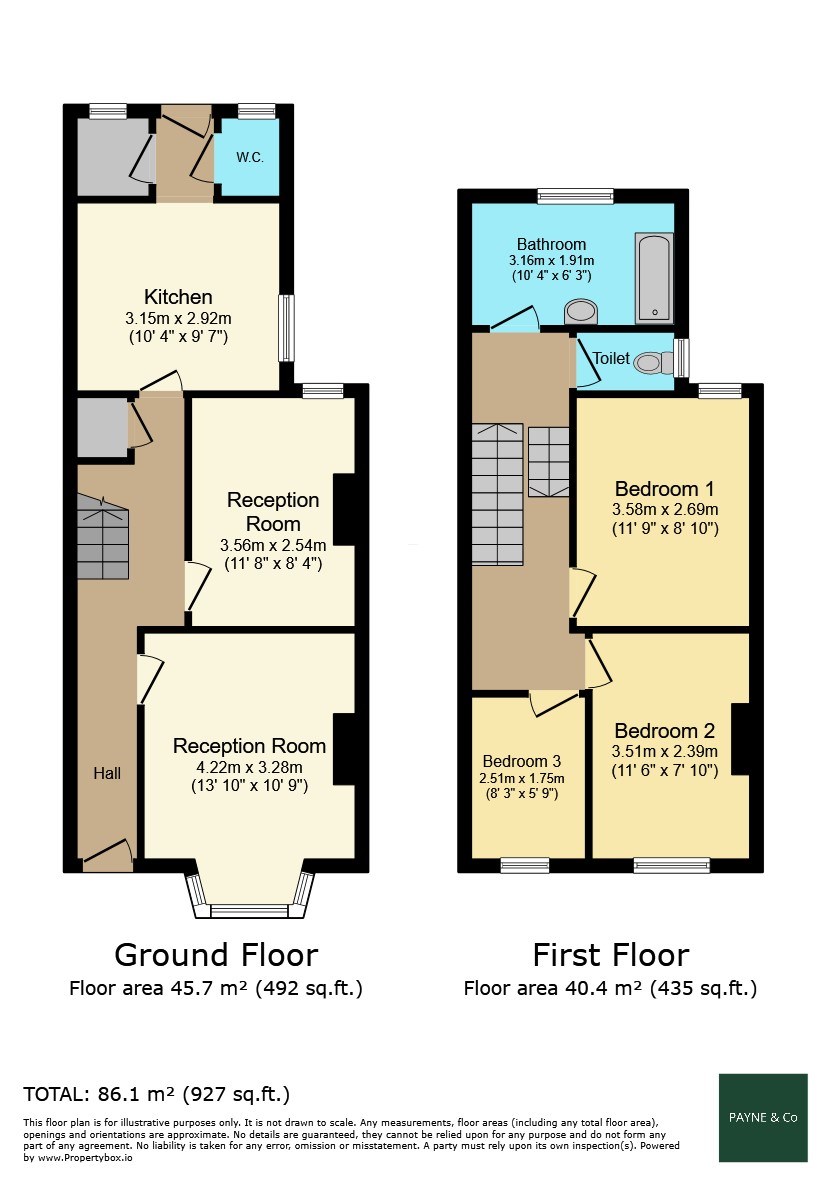Terraced house for sale in Pelham Road, Ilford IG1
* Calls to this number will be recorded for quality, compliance and training purposes.
Property features
- Three bedrooms
- Two receptions
- Ground floor WC
- Freehold
- Council tax - band C
- EPC - D
Property description
Ground floor
entrance
Via front door to hallway.
Hallway
Radiator, stairs to first floor.
Reception one
Double glazed window to front, radiator, power points.
Reception two
Double glazed window to rear, radiator, power points.
Kitchen
Double glazed window to side, range of base and eye level units, sink with mixer tap, plumbing for washing machine, power points.
Ground floor WC
Double glazed window to rear, low level flush WC, wash basin with mixer tap.
Ground floor shower
Double glazed window to rear, shower cubicle with thermostatically controlled shower.
First floor
bedroom one
Double glazed window to front, radiator, power points.
Bedroom two
Double glazed window to rear, radiator, power points.
Bedroom three
Double glazed window to front, radiator, power points.
First floor bathroom
Double glazed window to rear, panelled bath, sink with mixer tap.
First floor WC
Double glazed window to side, low level flush WC, sink with mixer tap.
Exterior
rear garden
Approximately 40' with patio area, remainder to lawn.
Agents note
As part of the service we offer, we may recommend ancillary services to you which we believe may help you with your property transaction. We wish to make you aware, that should you decide to use these services, we will receive a referral fee. For full and detailed information please visit ‘terms and conditions’ on our website.
Property info
For more information about this property, please contact
Payne & Co, IG1 on +44 20 3641 4338 * (local rate)
Disclaimer
Property descriptions and related information displayed on this page, with the exclusion of Running Costs data, are marketing materials provided by Payne & Co, and do not constitute property particulars. Please contact Payne & Co for full details and further information. The Running Costs data displayed on this page are provided by PrimeLocation to give an indication of potential running costs based on various data sources. PrimeLocation does not warrant or accept any responsibility for the accuracy or completeness of the property descriptions, related information or Running Costs data provided here.























.png)

