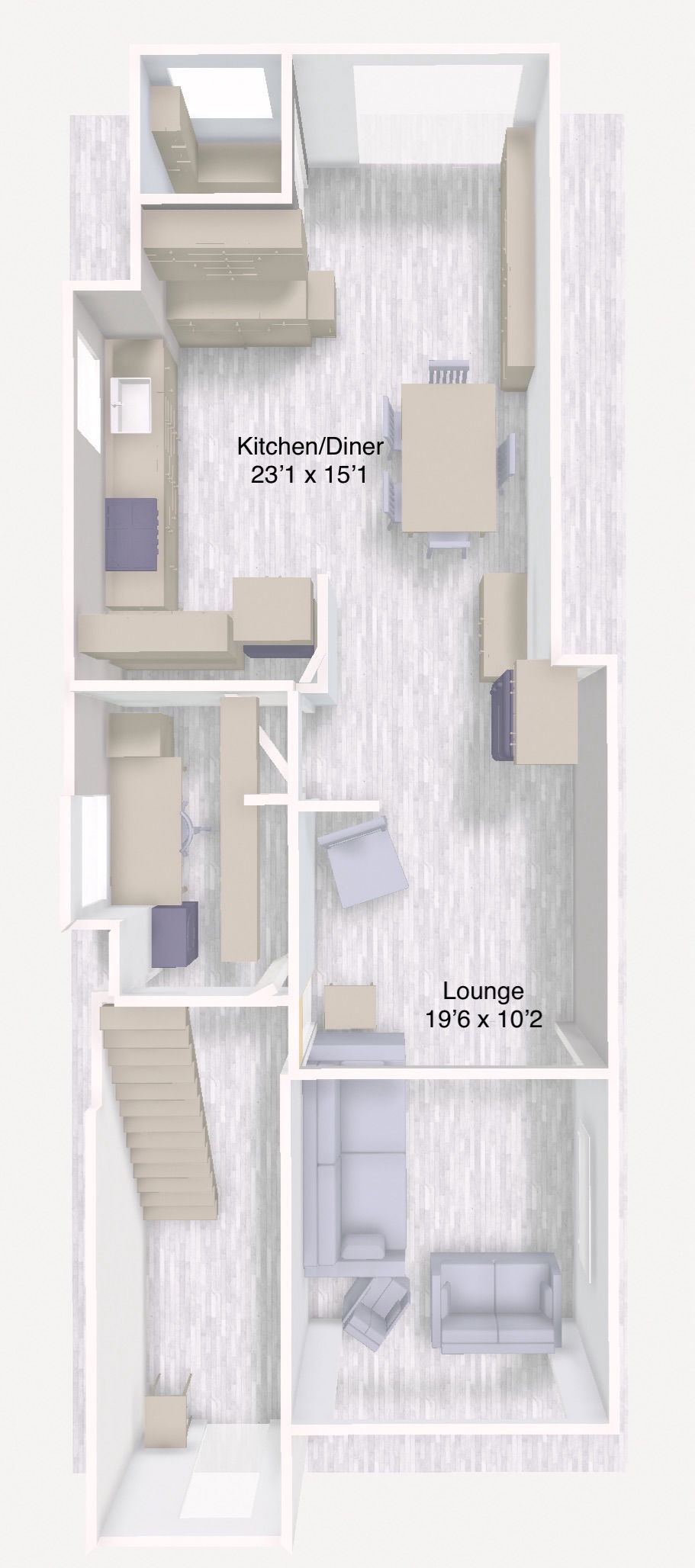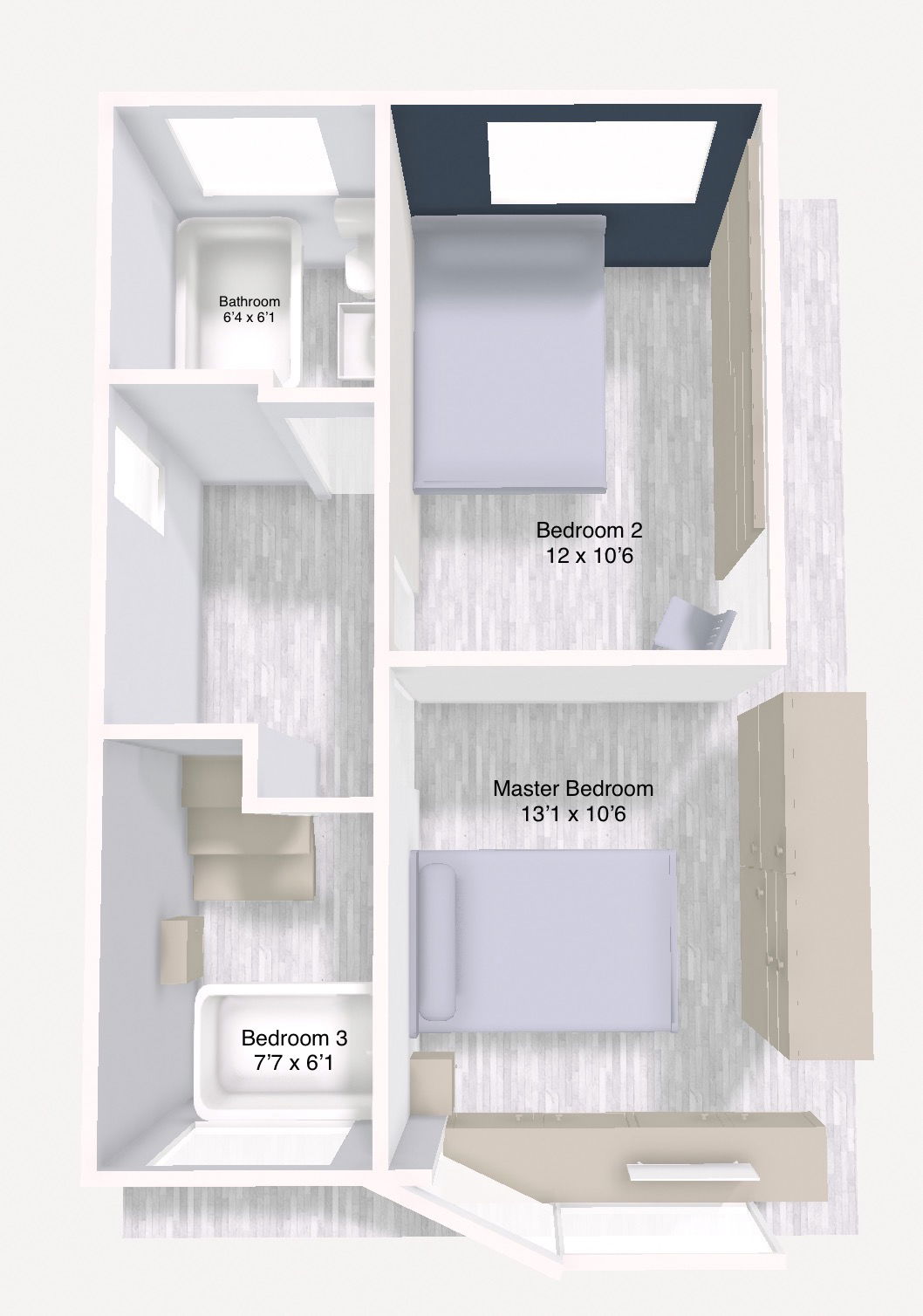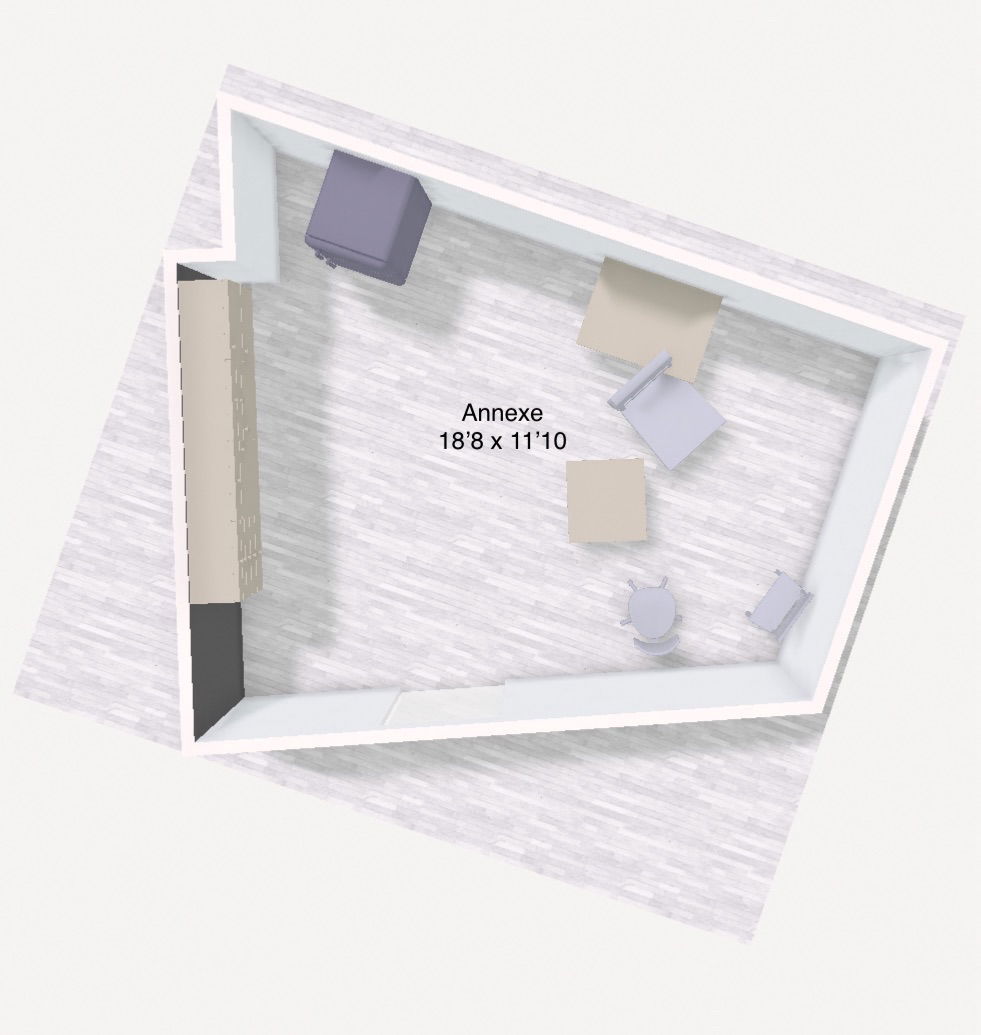Semi-detached house for sale in Sutton Avenue, Belgrave, Leicester LE4
* Calls to this number will be recorded for quality, compliance and training purposes.
Property features
- Extended Semi-Detached Family Home
- Located in the Popular Belgrave Location
- Huge Kitchen/Diner W/ integrated Goods
- Spacious Living Room
- Three Bedrooms│Two Double Bedrooms
- Multiple Spaces For Office│Downstairs WC
- Lovely Rear, Fenced Garden W/ Decking Area
- Granny Annexe W/ Electric & Water Connections
- Ideal For Large Families
- Please Quote KM0580 For Viewings
Property description
Discover this exceptional, extended three bedroom semi-detached family home in the sought-after Belgrave area. With its prime location just a stone's throw from Melton Road, this property provides convenient access to shops, schools, bus stops, and places of worship. Perfect for a large family, this home offers spacious living areas, modern amenities, and ample off-road parking.
Ground Floor:
- Entrance Hallway:
Enter through a stylish composite door into a welcoming hallway measuring 16’8 x 5’5, setting the tone for elegance throughout.
- Living Room:
Spanning 19’6 x 10’2, this bright living room features a bay window that overlooks the front of the property. There is plenty of space for a large L-shaped sofa and additional seating, creating a perfect setting for family gatherings and movie nights.
- Extended Kitchen/Diner:
The heart of the home, this expansive kitchen/diner measures 23’1 x 15’1. It boasts tiled flooring, abundant storage in wall and base units, a Bosch 5-burner gas hob with an extractor, an integrated microwave, an electric oven, and a full-size dishwasher. There is ample space for a large breakfast table and fridge freezer, all illuminated by energy-efficient LED spotlights.
- Small Room Off the Kitchen:
Currently used as a mandir (prayer room), this versatile space measures 5’3 x 4’4 and could easily serve as a secondary office.
- Utility Area/Office:
Measuring 9’1 x 6’0, this multifunctional space provides room for a washing machine and dryer, with additional fitted storage. The desk area with a window aspect makes it an ideal workspace for those working from home.
- Downstairs WC:
A convenient 3’3 x 2’6 space with a small wash hand basin and WC located under the stairs.
- First Floor:
- Bedroom 1:
This spacious master bedroom, measuring 13’1 x 10’6, features a bay window with views of the front garden. It includes wood flooring, integrated storage around the bay window, and ample space for a double bed and a large cupboard.
- Bedroom 2:
At 12’ x 10’6, this bedroom offers hardwood flooring and space for a double bed and large freestanding wardrobes, with delightful views of the rear garden.
- Bedroom 3:
Compact yet functional, this bedroom measures 7’7 x 6’1. It features fitted wardrobes and drawers for ample storage, a fitted single bed with additional storage beneath, and a front-facing aspect.
- Bathroom:
A modern family bathroom measuring 6’4 x 6’1, featuring a luxurious bathtub, with a thermostatic raindrop shower above, a towel heater, a WC with a bidet feature, and a wash hand basin.
*External Features*:
Rear Garden:
Enjoy a fully slabbed and lawned rear garden bordered by shrubs, rose bushes, and plants. The garden also features a decking area leading to a versatile granny annexe. Two large trees provide shade and a gentle breeze, with solar lighting enhancing the alleyway ambiance. A swing feature on the decking offers a perfect spot for relaxation.
- Granny Annex:
Measuring 18’8 x 11’10, this annex includes hard flooring, electrical points, and plumbing, offering the potential for a small kitchen and shower room. It's an ideal space for a man cave, home office, or separate living quarters for a teenager or elderly family member.
The current owners had previously had plans drawn up for a loft conversion, these will be available on request
This property is a true gem in the vibrant Belgrave community, combining modern living with traditional charm. With its desirable location and extensive features, it’s a must-see for families seeking a comfortable and spacious home. Don't miss out—book your viewing today!
Additional Information:
- Council Tax Band: B
- Approximate Utility Costs:** £130 pcm (gas & electric)
- Boiler: 7-year-old combi boiler, serviced before sale
- Security:** Equipped with a burglar alarm and CCTV system featuring seven cameras
- Extension: Property extended in 2008
Please Quote KM0580 For Viewings
For more information about this property, please contact
eXp World UK, WC2N on +44 330 098 6569 * (local rate)
Disclaimer
Property descriptions and related information displayed on this page, with the exclusion of Running Costs data, are marketing materials provided by eXp World UK, and do not constitute property particulars. Please contact eXp World UK for full details and further information. The Running Costs data displayed on this page are provided by PrimeLocation to give an indication of potential running costs based on various data sources. PrimeLocation does not warrant or accept any responsibility for the accuracy or completeness of the property descriptions, related information or Running Costs data provided here.






































.png)
