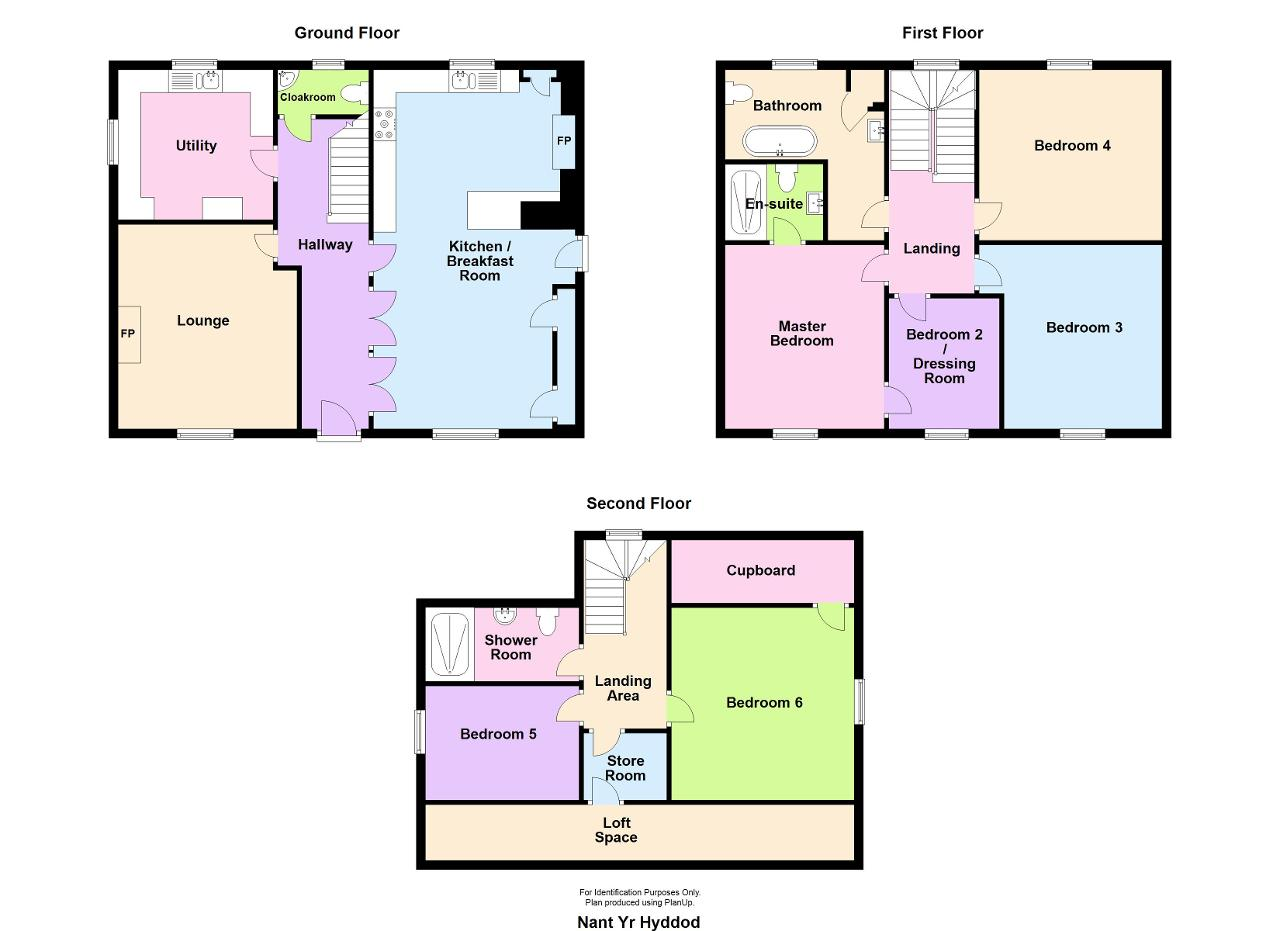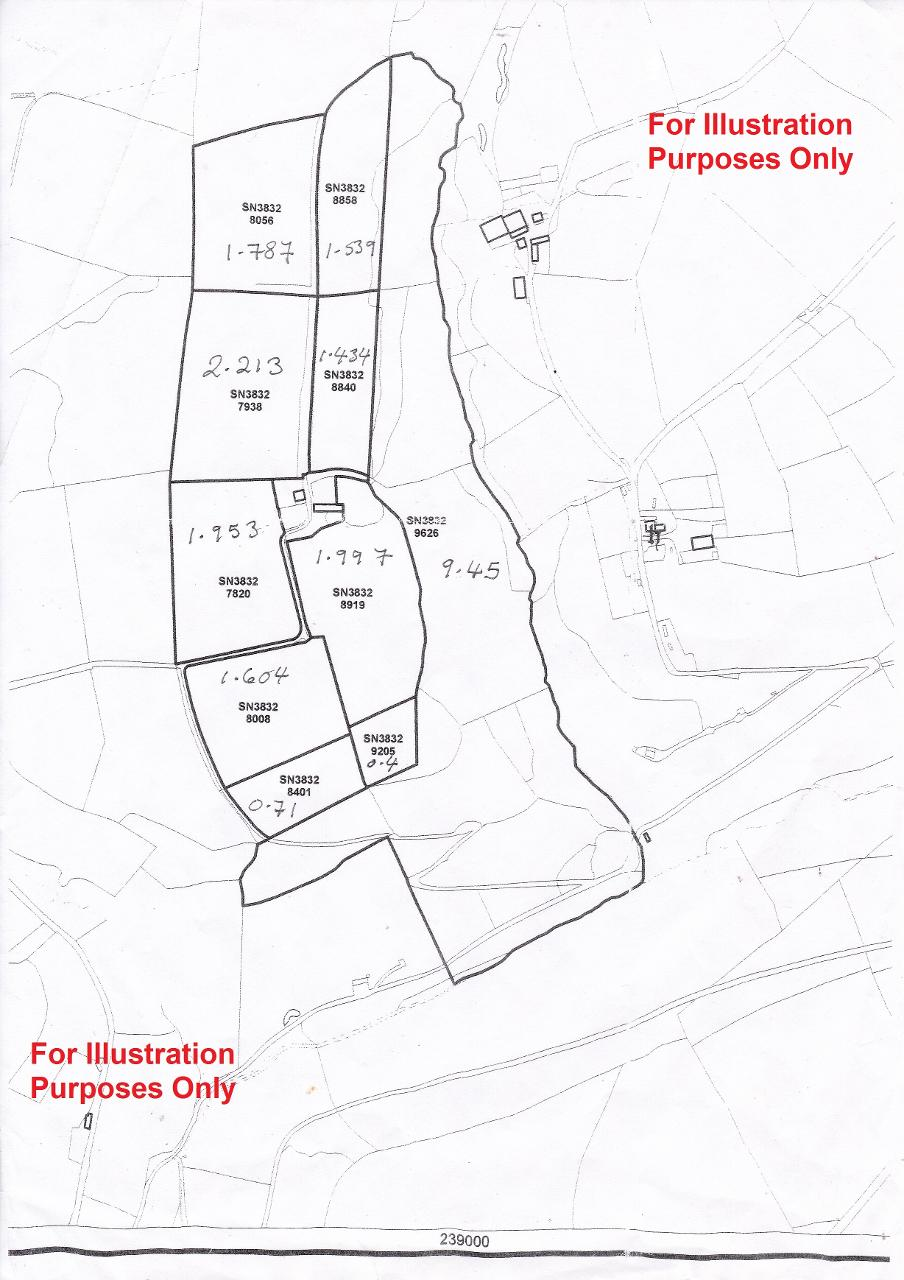Detached house for sale in Cwmduad, Carmarthen, Carmarthenshire SA33
Just added* Calls to this number will be recorded for quality, compliance and training purposes.
Property features
- Superb Property with Circa 60 Acres
- Numerous Useful Large Outbuildings
- No Immediate Neighbours
- Land In 10 Main Enclosures
- 50% Pasture / 50% Woodland
- Quality Interior Decoration
- High Ceilings / 3 Bathrooms
- Energy Rating: D
Property description
Nant yr Hyddod is a superbly presented classic character property with just under 60 acres of very good land and enjoying complete privacy with no immediate neighbours and numerous large outbuildings which includes a large stone range with further potential (subject to any consents required). In the house there is a large kitchen / diner, lounge, utility, cloakroom, on the first floor there are 4 bedrooms (master ensuite) and a family bathroom and on the 2nd floor there are a further 2 bedrooms and a second shower room (so 3 bathrooms all in).
The land is split into 10 main enclosures and is approx 50% good flat pastureland and 50% woodland some of which slopes down to the river valley.
There is a very good track to the house and potential buyers will appreciate the location of Nant yr Hyddod Farm, the quality of decor throughout the house, the excellent range of outbuildings and the mix of pasture and woodland available with this exquisite property.
Situated a short drive from Cwmduad village which itself is located in between the towns of Carmarthen and Newcastle Emlyn.
Ground Floor
Accommodation
Entrance via composite door leading into:
Hallway
With staircase to first floor, oak flooring, radiator, door into kitchen / breakfast room, folding glazed wall-length doors.
Kitchen / Breakfast Room
25' 10'' x 14' 6'' (7.89m x 4.44m) An attractive, large room with dual-aspect UPVC double-glazed windows to the front and rear, oak flooring, a good range of wall and base units with an electric induction "Classic Deluxe" cooking range with extractor hood, an oven / microwave combi, a large wood-burning stove (27kw) which can run the radiators and provide hot water in addition to the external oil-fired boiler, 1.5 bowl sink/drainer unit, radiator, UPVC double-glazed door out to side.
Lounge
12' 11'' x 14' 9'' (3.95m x 4.51m) With UPVC double-glazed window to the front, remotely operated cinema/TV screen, multi-fuel stove set in a tiled surround with feature wooden surround, radiator.
Utility
11' 5'' x 10' 10'' (3.5m x 3.31m) A large utility with two UPVC double-glazed windows to the side and rear, an excellent range of wall and base units, double-bowl sink/drainer unit, space and plumbing for washing machine, tumble dryer and dishwasher, fridge/freezer, clothes drying rack.
Cloakroom
3' 3'' x 6' 1'' (1m x 1.87m) With UPVC double-glazed window to rear, low level flush WC, corner hand basin, radiator.
First Floor
First Floor
Accessed via staircase in hallway and giving access to:
Landing Area
Giving access to 4 bedrooms and the family bathroom.
Bathroom
11' 4'' x 12' 3'' (3.47m x 3.75m) Into alcove
With UPVC double-glazed window to the rear, a superb feature roll-top bath, high-level flush WC, heated towel rail, fully tiled walls, oak flooring, cupboard housing hot water cylinder, pedestal wash basin, radiaor.
Master Bedroom
11' 5'' x 13' 3'' (3.49m x 4.05m) With UPVC double-glazed window to the front with far-reaching views, radiator, door into:
En-Suite Shower Room
7' 3'' x 5' 4'' (2.22m x 1.64m) With large pedestal wash basin, low level flush WC, 2 heated towel radiators, fully tiled walls, shower cubicle.
Bedroom 2 / Dressing Room
9' 5'' x 8' 0'' (2.89m x 2.45m) With UPVC double-glazed window to the front, extensive wardrobe space, second door leading to master bedroom, radiator.
Bedroom 3
11' 6'' x 13' 3'' (3.51m x 4.05m) With UPVC double-glazed window to the front, again with superb views, radiator.
Bedroom 4
12' 4'' x 13' 1'' (3.77m x 4.01m) With UPVC double-glazed window to rear overlooking the rear gardens, radiator.
Second Floor
Second Floor
Accessed via staircase from first floor landing and giving access to:
Second Floor Landing Area
With access off to 2 additional bedrooms, store room and shower room.
Shower Room
11' 1'' x 5' 3'' (3.4m x 1.62m) With a large double shower cubicle, pedestal wash basin, low level flush WC, heated towel radiator, fully tiled, radiator.
Bedroom 5
8' 5'' x 11' 6'' (2.57m x 3.53m) With UPVC double-glazed window to the side, radiator.
Store Room
4' 9'' x 6' 2'' (1.47m x 1.89m) With shelving and door into further under-eaves storage space.
Bedroom 6
14' 2'' x 13' 4'' (4.33m x 4.07m) With UPVC double-glazed window to the side, radiator.
Exterior
The Land
As can be seen from the enclosed land plan and aerial pictures, there are 10 main enclosures of just under 60 acres made up of approx. Half of good flat pasture around the house with the rest being woodland, some of which slopes down into the river valley.
The whole estate is very well looked after by our clients as you will see should you decide to view this superb property.
Outbuilding 1
A very large stone outbuilding comprising one large open space inside with 10 windows and 3 access doors, power and lighting fitted, concrete flooring.
Outbuidling 2
A large L-shaped metal-clad building / implement shed with part-block workshop/garage area, power and lighting connected.
Outbuilding 3
A large open-fronted stock barn with metal roofing/timber slatted sides, power and lighting connected, automatic waterers, fittings for gates to partition into multiple pens, concrete flooring.
General Information
Viewings: Strictly by appointment with the agents, The Smallholding Centre or our sister company, Houses For Sale in Wales.
Tenure: Freehold
Services: Main electricity, private water (borehole), private drainage (septic tank), oil fired & solid fuel central heating.
Council Tax: Band E, Carmarthenshire County Council
Directions
Directions: From Newcastle Emlyn, take the A484 through Saron & Rhos and continue on in to Cwmduad. Go through Cwmduad and just before you leave the village take the left turn back on yourself onto Heol Y Bwt. Follow this narrow, no-through road for approximately 1 mile going along the valley and then turn left. If you reach a very sharp left hand bend (with the entrance to Gwndwn Bach in front of you) then you have gone too far. Continue along the track for half a mile (don't turn off left) and this property is at the end.
Google co-ordinates: 51. , -4. What 3 Words ///majors.crisis.detonated
Property info
For more information about this property, please contact
The Smallholding Centre, SA43 on +44 1239 563966 * (local rate)
Disclaimer
Property descriptions and related information displayed on this page, with the exclusion of Running Costs data, are marketing materials provided by The Smallholding Centre, and do not constitute property particulars. Please contact The Smallholding Centre for full details and further information. The Running Costs data displayed on this page are provided by PrimeLocation to give an indication of potential running costs based on various data sources. PrimeLocation does not warrant or accept any responsibility for the accuracy or completeness of the property descriptions, related information or Running Costs data provided here.











































.gif)
