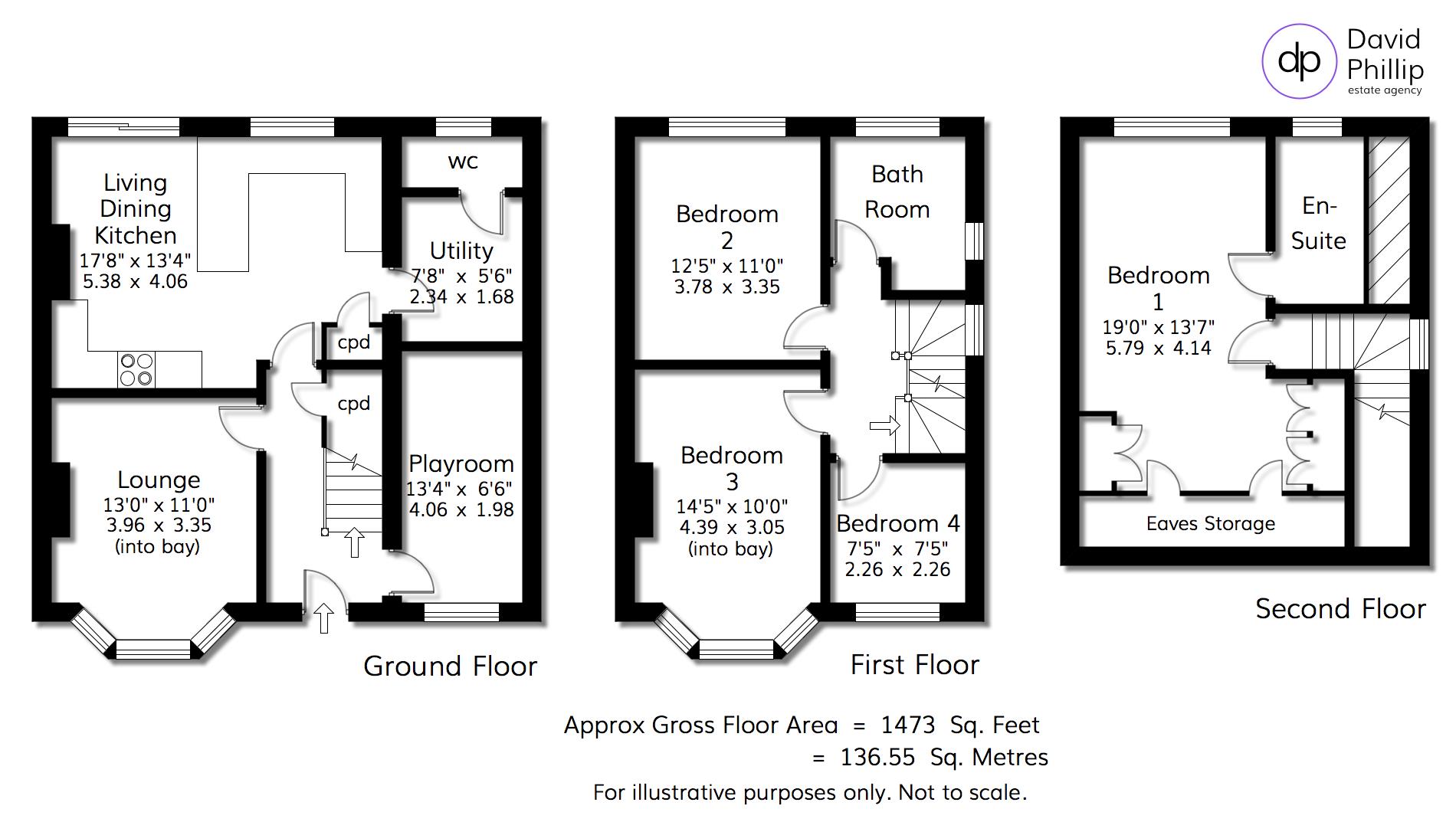Semi-detached house for sale in Kirkwood Crescent, Cookridge, Leeds LS16
* Calls to this number will be recorded for quality, compliance and training purposes.
Property features
- A Stunning Four Bedroom Family Home
- Very Desirable Location
- Two Reception Rooms
- Large Open Plan Kitchen Diner
- Separate Utility Room with W/C
- Principle Bedroom with Ensuite
- Drive Providing Off Street Parking
- Energy Performance Certificate (EPC) Rating C
- Leeds City Council Tax Band C
Property description
An immaculately presented, four bedroom family home situated in one of the most sought after locations in Cookridge.
The property is tastefully decorated subtle pops of colour creating a calm yet inviting feel. The property benefits from two reception rooms, large open plan kitchen diner, utility room with w/c, principle bedroom with ensuite, off street parking and a private rear garden.
The property briefly comprises of an entrance hallway with fitted storage, bay fronted lounge with a focal point fireplace housing a log burning stove. To the right of the hallway is the second reception room which is currently used as a play room. To the rear of the property is the kitchen diner with sliding patio doors leading to the garden. The kitchen is fitted with high quality modern wall and base units, a door provides access to the separate utility room with access to the W/C.
Up to the first floor where two good size bedrooms are located, one to the front of the house and one at the rear, the single bedroom at the front of the property is currently utilised as a nursery. The house bathroom is a stylish four piece equipped with basin, toilet, walk in shower and free standing bath.
Up to the second floor where the stunning principal bedroom suite is located, this bedroom is as you’d expect in such a lovely well-presented family home and is equipped with built in wardrobes and a large ensuite equipped with walk in shower, basin and toilet.
Property info
For more information about this property, please contact
David Phillip Estate Agents, LS16 on +44 113 482 9557 * (local rate)
Disclaimer
Property descriptions and related information displayed on this page, with the exclusion of Running Costs data, are marketing materials provided by David Phillip Estate Agents, and do not constitute property particulars. Please contact David Phillip Estate Agents for full details and further information. The Running Costs data displayed on this page are provided by PrimeLocation to give an indication of potential running costs based on various data sources. PrimeLocation does not warrant or accept any responsibility for the accuracy or completeness of the property descriptions, related information or Running Costs data provided here.







































.png)