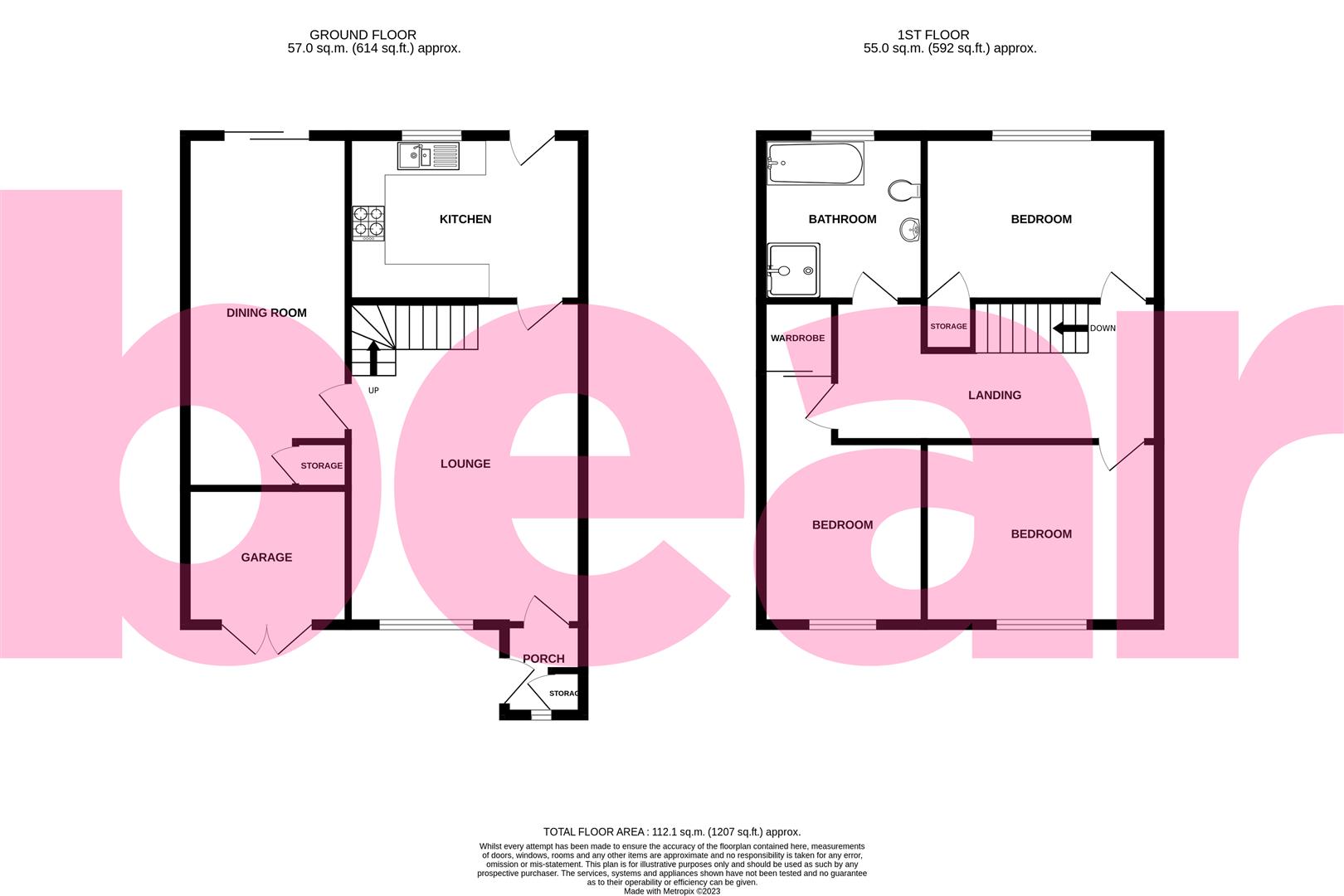Semi-detached house for sale in Hampton Court, Hockley SS5
* Calls to this number will be recorded for quality, compliance and training purposes.
Property features
- South Facing Garden
- Huge Main Bathroom (Ensuite Potential)
- Three Double Bedrooms
- Parking
- Garage
- Walking Distance To Local Amentieis
- Kitchen / Breakfast Room
- Large Lounge
- Moments From Hockley Primary
- Quiet Turning
Property description
No-onward chain
Bear Estate Agents are pleased to bring to the market this deceptively spacious three double bedroom semi-detached family home. This beautiful property has been lovingly extended to provide a large dining room and extra upstairs living space. Hampton Court offers a south facing un-overlooked rear garden, kitchen/breakfast room, large lounge, private dining room, entrance hall, three double bedrooms, huge main bathroom, parking & a storage garage. The location of this property allows the new owners a short walk to Hockley Village, Train Station, Woodland Walks, The Bull and much more. Viewings are advised.
Frontage
Independent driveway providing off-street parking for one large vehicle, small laid to lawn area, side gate providing access to the rear and a stop leading to:
Porch
Double glazed front door, double glazed window to the front aspect, built-in storage and door to:
Lounge (5.44m x 3.96m (17'10 x 13'0))
Double glazed window to the front aspect, textured ceiling, dado rail, radiator and stairs to the first floor. Doors to:
Dining Room (5.94m x 2.74m (19'6 x 9'0))
Wood effect floors throughout, double glazed patio doors opening onto the garden, textured ceiling, dado rail, built-in storage and a radiator.
Kitchen (3.96m x 2.79m (13'0 x 9'2))
Tiled floors throughout, double glazed window to the rear aspect, double glazed door to the rear opening onto the garden, wall-mounted gas boiler, range of base and wall level storage units complemented by rolled edge worktops, one and a half sink with mixer tap, four ring hob with built-in oven below and extractor fan above, space for a fridge/freezer and plumbing for a dishwasher.
Landing
Loft access, radiator and oak doors to:
Bedroom One (4.04m x 2.84m (13'3 x 9'4))
Double glazed window to the front aspect, textured ceiling, radiator with a cover and walk-in mirrored wardrobes.
Bedroom Two (3.96m x 2.84m (13'0 x 9'4))
Double glazed window to the front aspect, textured ceiling and a radiator.
Bedroom Three (3.96m x 2.74m (13'0 x 9'0))
Double glazed window to rear aspect, textured ceiling, radiator and an airing cupboard.
Four Piece Bathroom (2.90m x 2.74m (9'6 x 9'0))
Obscure double glazed window to rear aspect, textured ceiling with inset spotlights, tiled walls throughout, panelled bath with mixer tap and shower attachment, WC, pedestal sink, walk-in shower cubicle and a chrome heated towel rail.
South Facing Garden
Mostly laid to lawn, patio area to the front, external water, lighting, side access, bbq area, decked area, raised beds, side access to the front and fencing to all boundaries.
* Please note that the shed will be removed *
Garage
Ample space for storage & racking.
Agents Note
EPC: C
council tax: D
Property info
For more information about this property, please contact
Bear Estate Agents, SS1 on +44 1702 787665 * (local rate)
Disclaimer
Property descriptions and related information displayed on this page, with the exclusion of Running Costs data, are marketing materials provided by Bear Estate Agents, and do not constitute property particulars. Please contact Bear Estate Agents for full details and further information. The Running Costs data displayed on this page are provided by PrimeLocation to give an indication of potential running costs based on various data sources. PrimeLocation does not warrant or accept any responsibility for the accuracy or completeness of the property descriptions, related information or Running Costs data provided here.





























.png)
